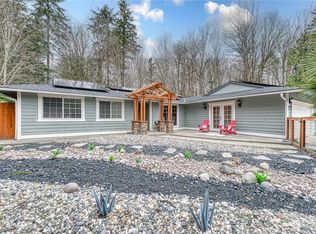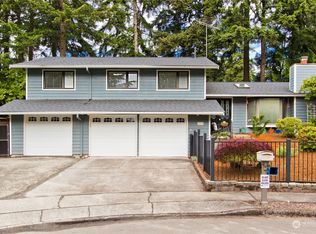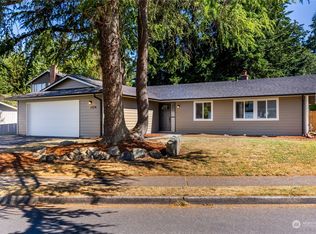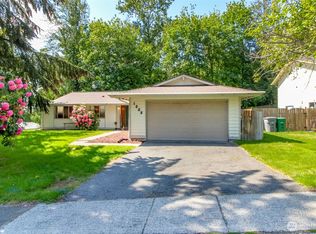Sold
Listed by:
Tony DeBoldt,
NW Real Estate Inc.
Bought with: John L. Scott, Inc.
$694,500
1802 Aberdeen Avenue SE, Renton, WA 98055
3beds
1,380sqft
Single Family Residence
Built in 1973
8,620.52 Square Feet Lot
$-- Zestimate®
$503/sqft
$2,971 Estimated rent
Home value
Not available
Estimated sales range
Not available
$2,971/mo
Zestimate® history
Loading...
Owner options
Explore your selling options
What's special
Well maintained freshly painted tri-level home with great layout at the end of a quiet cul-de-sac. Enjoy the peaceful setting of this home nestled around a quiet neighborhood and green scenery. Home has 3 bedrooms upstairs with primary bedroom boasting a walk-in-closet and master bath. A secured side gate allows access to covered RV/ Boat parking in back that is hard to find. Roof replaced within last 5 years, outside paint last 2 years, furnace last 2 years & hot water tank last 4 years. Large tiered deck in back great for entertaining. Home is part of the Rolling Hills Village HOA which gives access to swimming pool, Athletic court, Park, playground and trails. House is centrally located near shopping, freeway access, schools and trials.
Zillow last checked: 8 hours ago
Listing updated: June 28, 2025 at 04:03am
Listed by:
Tony DeBoldt,
NW Real Estate Inc.
Bought with:
Hamid Ali, 104595
John L. Scott, Inc.
Source: NWMLS,MLS#: 2366173
Facts & features
Interior
Bedrooms & bathrooms
- Bedrooms: 3
- Bathrooms: 2
- Full bathrooms: 1
- 3/4 bathrooms: 1
Dining room
- Level: Main
Entry hall
- Level: Main
Family room
- Level: Lower
Kitchen without eating space
- Level: Main
Living room
- Level: Main
Utility room
- Level: Lower
Heating
- Fireplace, Forced Air, Natural Gas
Cooling
- None
Appliances
- Included: Dishwasher(s), Disposal, Dryer(s), Microwave(s), Refrigerator(s), Stove(s)/Range(s), Washer(s), Garbage Disposal, Water Heater: Electric, Water Heater Location: Laundry Room
Features
- Bath Off Primary, Ceiling Fan(s), Dining Room, High Tech Cabling
- Flooring: Laminate, Carpet
- Windows: Double Pane/Storm Window
- Basement: None
- Number of fireplaces: 1
- Fireplace features: Gas, Main Level: 1, Fireplace
Interior area
- Total structure area: 1,380
- Total interior livable area: 1,380 sqft
Property
Parking
- Total spaces: 2
- Parking features: Attached Garage, RV Parking
- Attached garage spaces: 2
Features
- Levels: Three Or More
- Entry location: Main
- Patio & porch: Bath Off Primary, Ceiling Fan(s), Double Pane/Storm Window, Dining Room, Fireplace, High Tech Cabling, Water Heater
- Pool features: Community
- Has view: Yes
- View description: Territorial
Lot
- Size: 8,620 sqft
- Features: Cul-De-Sac, Curbs, Dead End Street, Paved, Sidewalk, Cable TV, Deck, Fenced-Fully, Gas Available, High Speed Internet, Outbuildings, RV Parking
- Topography: Level,Partial Slope,Terraces
- Residential vegetation: Brush, Garden Space, Wooded
Details
- Parcel number: 7399301220
- Zoning: R8
- Zoning description: Jurisdiction: City
- Special conditions: Standard
Construction
Type & style
- Home type: SingleFamily
- Architectural style: Traditional
- Property subtype: Single Family Residence
Materials
- Wood Siding
- Foundation: Poured Concrete
- Roof: Composition
Condition
- Average
- Year built: 1973
- Major remodel year: 1973
Utilities & green energy
- Electric: Company: PSE
- Sewer: Sewer Connected, Company: City of Renton
- Water: Public, Company: City of Renton
- Utilities for property: Xfinity, Xfinity
Community & neighborhood
Community
- Community features: Athletic Court, CCRs, Clubhouse, Park, Playground, Trail(s)
Location
- Region: Renton
- Subdivision: Rolling Hills
HOA & financial
HOA
- HOA fee: $170 quarterly
- Association phone: 206-484-5544
Other
Other facts
- Listing terms: Cash Out,Conventional,FHA,VA Loan
- Cumulative days on market: 3 days
Price history
| Date | Event | Price |
|---|---|---|
| 5/28/2025 | Sold | $694,500+2.9%$503/sqft |
Source: | ||
| 5/3/2025 | Pending sale | $674,950$489/sqft |
Source: | ||
| 4/30/2025 | Listed for sale | $674,950+110.9%$489/sqft |
Source: | ||
| 10/30/2015 | Sold | $320,000+48.9%$232/sqft |
Source: Public Record Report a problem | ||
| 5/16/2003 | Sold | $214,950$156/sqft |
Source: | ||
Public tax history
| Year | Property taxes | Tax assessment |
|---|---|---|
| 2024 | $6,440 +9.3% | $627,000 +14.8% |
| 2023 | $5,891 +1.9% | $546,000 -8.5% |
| 2022 | $5,780 +9% | $597,000 +26.5% |
Find assessor info on the county website
Neighborhood: Rolling Hills
Nearby schools
GreatSchools rating
- 5/10Cascade Elementary SchoolGrades: K-5Distance: 0.5 mi
- 5/10Nelsen Middle SchoolGrades: 6-8Distance: 0.6 mi
- 5/10Lindbergh Senior High SchoolGrades: 9-12Distance: 1.2 mi
Schools provided by the listing agent
- Elementary: Cascade Elem
- Middle: Nelsen Mid
- High: Lindbergh Snr High
Source: NWMLS. This data may not be complete. We recommend contacting the local school district to confirm school assignments for this home.
Get pre-qualified for a loan
At Zillow Home Loans, we can pre-qualify you in as little as 5 minutes with no impact to your credit score.An equal housing lender. NMLS #10287.



