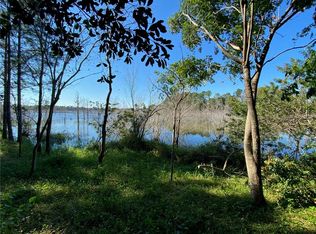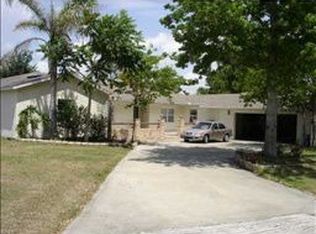Sold for $469,900
$469,900
1802 Concert Rd, Deltona, FL 32738
4beds
2,454sqft
Single Family Residence
Built in 1987
0.34 Acres Lot
$-- Zestimate®
$191/sqft
$2,747 Estimated rent
Home value
Not available
Estimated sales range
Not available
$2,747/mo
Zestimate® history
Loading...
Owner options
Explore your selling options
What's special
Welcome to 1802 Concert Rd, a beautiful lakefront home on the shores of Lake Dupont, a private ski lake in Deltona—with no HOA! From the moment you arrive, you’ll be impressed by the home’s brick exterior, lush landscaping, oversized driveway, and spacious 2-car garage, all framed by privacy fencing and exterior lighting for added appeal. Inside, oversized tile flooring flows throughout the main living areas, with luxury vinyl in all bedrooms. Just off the entryway to the left is a dedicated home office or flex space, perfect for remote work or creative use. Across the entry to the right, a formal living room with bay windows brings in tons of natural light and adds even more versatility. The home offers a split-bedroom layout for added privacy. The oversized primary suite features lake views, a walk-in closet, and an en suite bathroom with a garden tub, separate shower, and updated finishes. The heart of the home is the open kitchen with a large center island, granite countertops, tile backsplash, shaker-style cabinets, Whirlpool appliances, and a built-in pantry. Adjacent to the kitchen, the family room boasts vaulted ceilings, a wood-burning fireplace, and lots of natural light. From there, step into the spacious Florida room, which opens to your private outdoor retreat—complete with a kidney-shaped in-ground pool, gazebo with outdoor bar, and sweeping waterfront views. Every bedroom features partial lake views and built-in closets, and the guest bath includes an updated tub/shower combo with tile backsplash. A separate hallway offers privacy for the secondary bedrooms. Additional highlights include a laundry room with storage cabinets and utility sink, a full irrigation system, a water softener, and an attached storage shed perfect for housing pool equipment/ toys. This home combines comfort, function, and Florida lifestyle—perfect for relaxing, entertaining, and enjoying lakefront living
Zillow last checked: 8 hours ago
Listing updated: May 06, 2025 at 05:41pm
Listing Provided by:
Taylor Benfield 407-749-4426,
DESIGN OR LIST IT INC 407-242-3933,
Paul Benfield 407-242-3933,
DESIGN OR LIST IT INC
Bought with:
Lydia Cassaro, 3541968
LPT REALTY LLC (DB)
Source: Stellar MLS,MLS#: O6299764 Originating MLS: Orlando Regional
Originating MLS: Orlando Regional

Facts & features
Interior
Bedrooms & bathrooms
- Bedrooms: 4
- Bathrooms: 2
- Full bathrooms: 2
Primary bedroom
- Features: Walk-In Closet(s)
- Level: First
- Area: 221 Square Feet
- Dimensions: 17x13
Bedroom 2
- Features: Built-in Closet
- Level: First
- Area: 168 Square Feet
- Dimensions: 12x14
Bedroom 3
- Features: Built-in Closet
- Level: First
- Area: 132 Square Feet
- Dimensions: 11x12
Bedroom 4
- Features: Built-in Closet
- Level: First
- Area: 165 Square Feet
- Dimensions: 15x11
Primary bathroom
- Features: En Suite Bathroom, Garden Bath, Tub with Separate Shower Stall
- Level: First
- Area: 98 Square Feet
- Dimensions: 7x14
Bathroom 2
- Level: First
- Area: 55 Square Feet
- Dimensions: 11x5
Family room
- Level: First
- Area: 196 Square Feet
- Dimensions: 14x14
Florida room
- Level: First
- Area: 264 Square Feet
- Dimensions: 24x11
Kitchen
- Level: First
- Area: 140 Square Feet
- Dimensions: 14x10
Laundry
- Features: No Closet
- Level: First
- Area: 64 Square Feet
- Dimensions: 8x8
Living room
- Level: First
- Area: 187 Square Feet
- Dimensions: 17x11
Office
- Level: First
- Area: 143 Square Feet
- Dimensions: 13x11
Heating
- Central
Cooling
- Central Air
Appliances
- Included: Dishwasher, Dryer, Microwave, Range, Refrigerator, Washer, Water Softener
- Laundry: Inside, Laundry Room
Features
- Cathedral Ceiling(s), Ceiling Fan(s), Eating Space In Kitchen, Open Floorplan, Split Bedroom, Stone Counters, Walk-In Closet(s)
- Flooring: Ceramic Tile, Luxury Vinyl, Tile
- Has fireplace: Yes
- Fireplace features: Wood Burning
Interior area
- Total structure area: 3,068
- Total interior livable area: 2,454 sqft
Property
Parking
- Total spaces: 2
- Parking features: Covered, Driveway, Oversized
- Attached garage spaces: 2
- Has uncovered spaces: Yes
- Details: Garage Dimensions: 21x23
Features
- Levels: One
- Stories: 1
- Patio & porch: Patio
- Exterior features: Irrigation System, Lighting, Sidewalk
- Has private pool: Yes
- Pool features: In Ground
- Fencing: Fenced
- Has view: Yes
- View description: Water, Lake
- Has water view: Yes
- Water view: Water,Lake
- Waterfront features: Lake Front, Lake Privileges
- Body of water: LAKE DUPONT
Lot
- Size: 0.34 Acres
- Dimensions: 100 x 150
- Features: Landscaped
- Residential vegetation: Trees/Landscaped
Details
- Additional structures: Gazebo, Shed(s)
- Parcel number: 813045220010
- Zoning: 01R
- Special conditions: None
Construction
Type & style
- Home type: SingleFamily
- Architectural style: Ranch
- Property subtype: Single Family Residence
Materials
- Brick
- Foundation: Concrete Perimeter, Slab
- Roof: Shingle
Condition
- Completed
- New construction: No
- Year built: 1987
Utilities & green energy
- Sewer: Septic Tank
- Water: Public
- Utilities for property: BB/HS Internet Available, Cable Available, Cable Connected, Electricity Available, Electricity Connected, Water Available, Water Connected
Community & neighborhood
Location
- Region: Deltona
- Subdivision: DELTONA LAKES UNIT 45
HOA & financial
HOA
- Has HOA: No
Other fees
- Pet fee: $0 monthly
Other financial information
- Total actual rent: 0
Other
Other facts
- Listing terms: Cash,Conventional,FHA,VA Loan
- Ownership: Fee Simple
- Road surface type: Paved
Price history
| Date | Event | Price |
|---|---|---|
| 5/6/2025 | Sold | $469,900-1.1%$191/sqft |
Source: | ||
| 4/22/2025 | Pending sale | $474,900$194/sqft |
Source: | ||
| 4/15/2025 | Listed for sale | $474,900-6.9%$194/sqft |
Source: | ||
| 1/18/2023 | Listing removed | -- |
Source: Owner Report a problem | ||
| 1/10/2023 | Listed for sale | $510,000+142.9%$208/sqft |
Source: Owner Report a problem | ||
Public tax history
| Year | Property taxes | Tax assessment |
|---|---|---|
| 2024 | $6,008 +3.9% | $277,444 +10% |
| 2023 | $5,780 +8.5% | $252,222 +10% |
| 2022 | $5,325 | $229,293 +10% |
Find assessor info on the county website
Neighborhood: 32738
Nearby schools
GreatSchools rating
- 4/10Deltona Lakes Elementary SchoolGrades: PK-5Distance: 0.7 mi
- 4/10Galaxy Middle SchoolGrades: 6-8Distance: 1.8 mi
- 5/10Deltona High SchoolGrades: 9-12Distance: 3.2 mi
Schools provided by the listing agent
- Elementary: Deltona Lakes Elem
- Middle: Galaxy Middle
- High: Deltona High
Source: Stellar MLS. This data may not be complete. We recommend contacting the local school district to confirm school assignments for this home.
Get pre-qualified for a loan
At Zillow Home Loans, we can pre-qualify you in as little as 5 minutes with no impact to your credit score.An equal housing lender. NMLS #10287.

