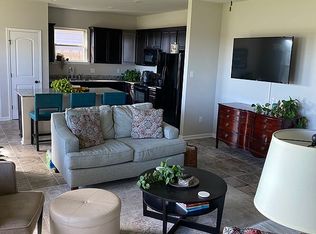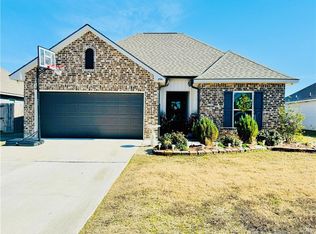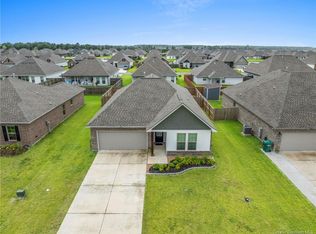Sold on 08/22/24
Price Unknown
1802 Downing Rd, Lake Charles, LA 70611
4beds
1,953sqft
Single Family Residence, Residential
Built in 2024
7,579.44 Square Feet Lot
$264,000 Zestimate®
$--/sqft
$2,407 Estimated rent
Home value
$264,000
$235,000 - $298,000
$2,407/mo
Zestimate® history
Loading...
Owner options
Explore your selling options
What's special
Awesome builder rate incentives and FREE window blinds OR front gutters plus a smart home package (restrictions apply)! Brand New Construction in the Moss Bluff area community of Porter's Cove built by DSLD HOMES! The THAME III G has an open designed floor plan with 4 bedrooms & 2.5 bathrooms. This home includes upgraded granite counters & cabinet package. Special plan features include undermount kitchen sink, vinyl plank flooring in living room & wet areas, beautiful birch cabinets throughout, energy efficient appliances (range, dishwasher & microwave hood), garden tub & separate shower in master suite, master closet has separate access to laundry room for added convenience, tankless gas water heater, low E tilt-in windows, smart connect Wi-Fi thermostat, covered rear porch, post tension slab, fully sodded yard & so much more!
Zillow last checked: 8 hours ago
Listing updated: July 11, 2025 at 11:24am
Listed by:
Saun A Sullivan 225-369-6111,
Cicero Realty, LLC
Bought with:
Lauren Huffman, 995702881
Exit Realty Southern
Source: SWLAR,MLS#: SWL24003291
Facts & features
Interior
Bedrooms & bathrooms
- Bedrooms: 4
- Bathrooms: 3
- Full bathrooms: 2
- 1/2 bathrooms: 1
- Main level bathrooms: 2
- Main level bedrooms: 4
Bathroom
- Features: Double Vanity, Granite Counters, Separate tub and shower, Walk-in shower
Kitchen
- Features: Granite Counters, Pantry
Heating
- Central, Natural Gas
Cooling
- One, Central Air
Appliances
- Included: Dishwasher, Electric Range, Disposal, Gas Water Heater, Microwave, Tankless Water Heater
- Laundry: Inside, Washer Hookup
Features
- Granite Counters, Kitchen Island, Open Floorplan, Pantry, Eating Area In Dining Room
- Has basement: No
- Attic: Pull Down Stairs
- Has fireplace: No
- Fireplace features: None
- Common walls with other units/homes: No Common Walls
Interior area
- Total structure area: 2,584
- Total interior livable area: 1,953 sqft
Property
Parking
- Total spaces: 2
- Parking features: Garage Faces Front, Garage
- Attached garage spaces: 2
Features
- Levels: One
- Stories: 1
- Patio & porch: Covered, Concrete, Patio
- Pool features: None
- Spa features: None
- Fencing: None
Lot
- Size: 7,579 sqft
- Dimensions: 60 x 126
- Features: Landscaped
Details
- Parcel number: 000118945
- Special conditions: Standard
Construction
Type & style
- Home type: SingleFamily
- Architectural style: Traditional
- Property subtype: Single Family Residence, Residential
Materials
- Brick, Vinyl Siding
- Foundation: Slab
- Roof: Shingle
Condition
- New Construction
- New construction: Yes
- Year built: 2024
Details
- Builder name: DSLD HOMES
Utilities & green energy
- Sewer: Public Sewer
- Water: Public
- Utilities for property: Natural Gas Available
Community & neighborhood
Security
- Security features: Smoke Detector(s)
Community
- Community features: Fishing
Location
- Region: Lake Charles
- Subdivision: PORTERS COVE
HOA & financial
HOA
- Has HOA: Yes
- HOA fee: $330 annually
- Amenities included: Call for Rules
- Association name: Community Management
- Association phone: 225-503-2648
Other
Other facts
- Listing terms: Cash,Conventional,FHA,USDA Loan,VA Loan
Price history
| Date | Event | Price |
|---|---|---|
| 8/22/2024 | Sold | -- |
Source: SWLAR #SWL24003291 Report a problem | ||
| 7/3/2024 | Pending sale | $264,940$136/sqft |
Source: Greater Southern MLS #SWL24003291 Report a problem | ||
| 6/4/2024 | Listed for sale | $264,940$136/sqft |
Source: Greater Southern MLS #SWL24003291 Report a problem | ||
Public tax history
Tax history is unavailable.
Neighborhood: 70611
Nearby schools
GreatSchools rating
- 7/10Moss Bluff Elementary SchoolGrades: PK-5Distance: 3.2 mi
- 7/10Moss Bluff Middle SchoolGrades: 6-8Distance: 3.6 mi
- 6/10Sam Houston High SchoolGrades: 9-12Distance: 3.4 mi
Schools provided by the listing agent
- Elementary: Moss Bluff
- Middle: Moss Bluff
- High: Sam Houston
Source: SWLAR. This data may not be complete. We recommend contacting the local school district to confirm school assignments for this home.


