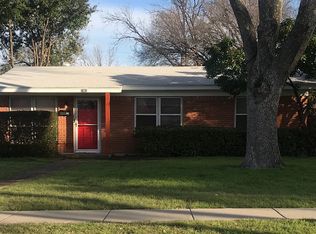Sold
Price Unknown
1802 E Belt Line Rd, Carrollton, TX 75006
3beds
1,339sqft
Single Family Residence
Built in 1958
8,712 Square Feet Lot
$242,600 Zestimate®
$--/sqft
$2,127 Estimated rent
Home value
$242,600
$221,000 - $267,000
$2,127/mo
Zestimate® history
Loading...
Owner options
Explore your selling options
What's special
Look No further! The adorable 1802 E Belt Line Road is available & offers a lot like being close to almost everything you need. While you need to come with an open mind, take a look at what appears to be original hardwood floors & the archway into the kitchen. Just a couple of designs that make this home a charmer. Rooms are of good size for this sqft of a home. Backyard is nice & large with a storage building. Great project for anyone looking for a home built in the 1950's. Like to walk? Take a little stroll down Belt Line to the Famous Babe's Chicken or Popeye's Chicken is just past the light at Josey - delicious! Minutes to 35E and just a hop & a skip down Josey Lane to George Bush! Just so much to offer so make your appointment soon so that you can call this home real soon! Buyers, this property qualifies for Community Lending which means you can get below market rate.
It is the buyers & their agent's responsibility to verify all info contained herein incl but not limited to condition, rm sizes, amenities, schools, acreage, flood plain information, foundation, roof, etc, and overall condition of the property. Seller has no inspection reports available. No utilities are on so please schedule your showing accordingly. NOTE: Seller does NOT accept Blind Offers, Assignments, or LOI's.
Zillow last checked: 8 hours ago
Listing updated: April 18, 2025 at 01:42pm
Listed by:
Michele Boyd 0486305 214-995-8106,
Excel Realty 214-995-8106
Bought with:
Sawsan Gharib
Ultima Real Estate
Source: NTREIS,MLS#: 20819236
Facts & features
Interior
Bedrooms & bathrooms
- Bedrooms: 3
- Bathrooms: 2
- Full bathrooms: 1
- 1/2 bathrooms: 1
Primary bedroom
- Level: First
- Dimensions: 13 x 11
Bedroom
- Level: First
- Dimensions: 13 x 10
Bedroom
- Level: First
- Dimensions: 11 x 11
Dining room
- Level: First
- Dimensions: 17 x 12
Kitchen
- Level: First
- Dimensions: 17 x 8
Living room
- Level: First
- Dimensions: 16 x 11
Heating
- Central
Cooling
- Central Air, Ceiling Fan(s)
Appliances
- Included: Dishwasher
- Laundry: In Kitchen
Features
- Cable TV
- Flooring: Ceramic Tile, Hardwood
- Has basement: No
- Has fireplace: No
Interior area
- Total interior livable area: 1,339 sqft
Property
Parking
- Total spaces: 2
- Parking features: Driveway
- Attached garage spaces: 2
- Has uncovered spaces: Yes
Features
- Levels: One
- Stories: 1
- Patio & porch: Covered
- Pool features: None
- Fencing: Chain Link,Wood
Lot
- Size: 8,712 sqft
- Features: Interior Lot
Details
- Parcel number: 14013500010020000
Construction
Type & style
- Home type: SingleFamily
- Architectural style: Traditional,Detached
- Property subtype: Single Family Residence
- Attached to another structure: Yes
Materials
- Brick
- Foundation: Slab
Condition
- Year built: 1958
Utilities & green energy
- Sewer: Public Sewer
- Water: Public
- Utilities for property: Sewer Available, Water Available, Cable Available
Community & neighborhood
Location
- Region: Carrollton
- Subdivision: Carrollton Highlands
Price history
| Date | Event | Price |
|---|---|---|
| 4/18/2025 | Sold | -- |
Source: NTREIS #20819236 Report a problem | ||
| 4/15/2025 | Pending sale | $247,000$184/sqft |
Source: NTREIS #20819236 Report a problem | ||
| 3/27/2025 | Contingent | $247,000$184/sqft |
Source: NTREIS #20819236 Report a problem | ||
| 2/15/2025 | Price change | $247,000-5%$184/sqft |
Source: NTREIS #20819236 Report a problem | ||
| 1/17/2025 | Listed for sale | $260,000$194/sqft |
Source: NTREIS #20819236 Report a problem | ||
Public tax history
Tax history is unavailable.
Neighborhood: Carrolton Highlands
Nearby schools
GreatSchools rating
- 4/10Central Elementary SchoolGrades: PK-5Distance: 0.6 mi
- 6/10Perry Middle SchoolGrades: 6-8Distance: 0.2 mi
- 4/10Turner High SchoolGrades: 9-12Distance: 0.5 mi
Schools provided by the listing agent
- Elementary: Central
- Middle: Perry
- High: Turner
- District: Carrollton-Farmers Branch ISD
Source: NTREIS. This data may not be complete. We recommend contacting the local school district to confirm school assignments for this home.
Get a cash offer in 3 minutes
Find out how much your home could sell for in as little as 3 minutes with a no-obligation cash offer.
Estimated market value
$242,600
