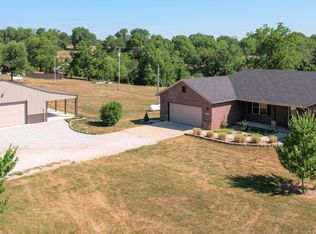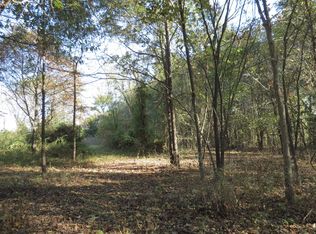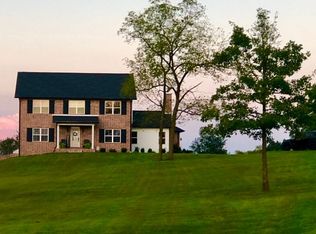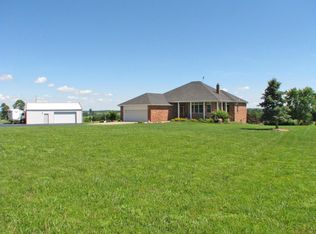Closed
Price Unknown
1802 Holder Road, Clever, MO 65631
4beds
4,326sqft
Single Family Residence
Built in 1978
10.6 Acres Lot
$422,100 Zestimate®
$--/sqft
$2,640 Estimated rent
Home value
$422,100
$380,000 - $464,000
$2,640/mo
Zestimate® history
Loading...
Owner options
Explore your selling options
What's special
Enjoy the perfect blend of space and convenience with this large multi-level Home on 10.6 acres, featuring a spacious Workshop and an easy paved commute to schools, work and shopping. The MAIN floor offers a comfortable layout with 2 Bedrooms, 2 Full Baths, a Kitchen, Dining Room and a welcoming Living Room with beamed ceiling. The UPSTAIRS s is a versatile space waiting for your personal touch--use the main room as a Bedroom, Family Room or anything you envision! Two additional rooms with closets (but no windows), a Full Bath and attic access complete the upper level. The walk-out Basement is ideal for in-law quarters or extended family living. It boasts a Full Kitchen, a large Family Room, 2 additional Bedrooms, a Full Bath and the Laundry Room. This home also includes 2 pellet stoves and a wood-burning fireplace, ensuring warmth and comfort throughout the cooler seasons. The large Workshop is a standout feature, perfect for hobbies, projects or additional storage needs. There are also another Storage Shed and concrete floored Outbuilding, previously used as a milking barn. Cherished by the same family for many years, this property is now ready for new owners to make it their own. Sold ''as is,'' it's an excellent opportunity to create ''your dream home''!
Zillow last checked: 8 hours ago
Listing updated: January 22, 2026 at 12:01pm
Listed by:
Thomas W Kissee 417-882-5531,
Tom Kissee Real Estate Co,
Laura L. Peterson 417-880-8800,
Tom Kissee Real Estate Co
Bought with:
Shane Cloud, 2020016430
Keller Williams
Source: SOMOMLS,MLS#: 60284152
Facts & features
Interior
Bedrooms & bathrooms
- Bedrooms: 4
- Bathrooms: 4
- Full bathrooms: 4
Heating
- Forced Air, Central, Propane
Cooling
- Central Air, Ceiling Fan(s)
Appliances
- Included: Dishwasher, Propane Water Heater, Exhaust Fan, Refrigerator, Disposal
- Laundry: In Basement, W/D Hookup
Features
- Marble Counters, Laminate Counters, Beamed Ceilings
- Flooring: Carpet, Tile
- Doors: Storm Door(s)
- Windows: Mixed, Double Pane Windows, Blinds, Window Treatments
- Basement: Walk-Out Access,Finished,Full
- Attic: Partially Floored,Pull Down Stairs
- Has fireplace: Yes
- Fireplace features: Dining Room, Blower Fan, Basement, Two or More, Wood Burning, Stone, Rock, Pellet Stove, Free Standing, Insert, Living Room, Family Room
Interior area
- Total structure area: 4,326
- Total interior livable area: 4,326 sqft
- Finished area above ground: 2,525
- Finished area below ground: 1,801
Property
Parking
- Total spaces: 2
- Parking features: Additional Parking, Storage, Paved, Garage Faces Front, Garage Door Opener, Driveway
- Attached garage spaces: 2
- Has uncovered spaces: Yes
Features
- Levels: One and One Half
- Stories: 1
- Patio & porch: Patio, Rear Porch, Side Porch, Deck
- Exterior features: Rain Gutters
- Fencing: Partial,Full,Chain Link
Lot
- Size: 10.60 Acres
- Features: Acreage, Horses Allowed, Paved, Wooded
Details
- Additional structures: Outbuilding, Other, Shed(s)
- Parcel number: 090111000000015000
- Horses can be raised: Yes
Construction
Type & style
- Home type: SingleFamily
- Property subtype: Single Family Residence
Materials
- HardiPlank Type
- Roof: Composition
Condition
- Year built: 1978
Utilities & green energy
- Sewer: Septic Tank
- Water: Private
Community & neighborhood
Security
- Security features: Smoke Detector(s)
Location
- Region: Clever
- Subdivision: N/A
Other
Other facts
- Listing terms: Cash,Conventional
- Road surface type: Asphalt
Price history
| Date | Event | Price |
|---|---|---|
| 2/12/2025 | Sold | -- |
Source: | ||
| 1/13/2025 | Pending sale | $425,000$98/sqft |
Source: | ||
| 12/27/2024 | Listed for sale | $425,000$98/sqft |
Source: | ||
Public tax history
| Year | Property taxes | Tax assessment |
|---|---|---|
| 2024 | $2,119 | $37,760 |
| 2023 | $2,119 +5.1% | $37,760 +5.3% |
| 2022 | $2,017 | $35,860 |
Find assessor info on the county website
Neighborhood: 65631
Nearby schools
GreatSchools rating
- 7/10Clever Elementary SchoolGrades: PK-8Distance: 4 mi
- 7/10Clever High SchoolGrades: 9-12Distance: 3.2 mi
Schools provided by the listing agent
- Elementary: Clever
- Middle: Clever
- High: Clever
Source: SOMOMLS. This data may not be complete. We recommend contacting the local school district to confirm school assignments for this home.



