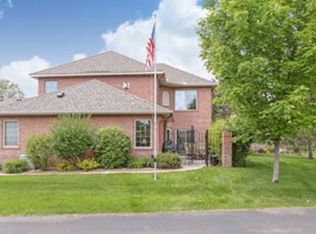Closed
$364,400
1802 Hunter Hill Rd, Hudson, WI 54016
2beds
1,622sqft
Townhouse Quad/4 Corners
Built in 1997
4,791.6 Square Feet Lot
$388,000 Zestimate®
$225/sqft
$2,038 Estimated rent
Home value
$388,000
Estimated sales range
Not available
$2,038/mo
Zestimate® history
Loading...
Owner options
Explore your selling options
What's special
Remarkable, well maintained townhome with luxury feel living! These units seldom become available and few look as good as this one! Brand new flooring on the main really shines when you enter the home. Gas fireplace and a two story open vault really stand out! In the kitchen, new appliances will make your life easy. There's also room for a breakfast table, or step out to the fenced patio and enjoy a morning coffee! The primary bedroom is here on the main floor with a huge walk in closet and big bath with soaking tub, and a shower. The laundry and 1/2 bath are on your way to the upper floor. Here is a large loft that could be a family room, office or rec area. The second bedroom is tucked in a corner but close to the other full bathroom here as well. This location is close to downtown and has great views along the way. Come see this one soon...it won't last long!
Zillow last checked: 8 hours ago
Listing updated: July 13, 2025 at 10:13pm
Listed by:
Devon R Walton 763-482-9111,
HOMESTEAD ROAD
Bought with:
Devon R Walton
HOMESTEAD ROAD
Source: NorthstarMLS as distributed by MLS GRID,MLS#: 6513359
Facts & features
Interior
Bedrooms & bathrooms
- Bedrooms: 2
- Bathrooms: 3
- Full bathrooms: 2
- 1/2 bathrooms: 1
Bedroom 1
- Level: Main
- Area: 168 Square Feet
- Dimensions: 14x12
Bedroom 2
- Level: Upper
- Area: 156 Square Feet
- Dimensions: 13x12
Dining room
- Level: Main
- Area: 88 Square Feet
- Dimensions: 11x8
Kitchen
- Level: Main
- Area: 132 Square Feet
- Dimensions: 12x11
Laundry
- Level: Main
- Area: 50 Square Feet
- Dimensions: 10x5
Living room
- Level: Main
- Area: 300 Square Feet
- Dimensions: 20x15
Loft
- Level: Upper
- Area: 276 Square Feet
- Dimensions: 23x12
Patio
- Level: Main
- Area: 260 Square Feet
- Dimensions: 26x10
Heating
- Forced Air
Cooling
- Central Air
Appliances
- Included: Dishwasher, Disposal, Dryer, Microwave, Range, Refrigerator, Stainless Steel Appliance(s), Washer
Features
- Basement: None
- Number of fireplaces: 1
- Fireplace features: Gas, Living Room
Interior area
- Total structure area: 1,622
- Total interior livable area: 1,622 sqft
- Finished area above ground: 1,622
- Finished area below ground: 0
Property
Parking
- Total spaces: 4
- Parking features: Attached, Asphalt, Garage Door Opener, Guest
- Attached garage spaces: 2
- Uncovered spaces: 2
- Details: Garage Dimensions (20x18)
Accessibility
- Accessibility features: No Stairs External
Features
- Levels: Two
- Stories: 2
- Patio & porch: Patio
Lot
- Size: 4,791 sqft
- Dimensions: 0.01
- Features: Zero Lot Line
Details
- Foundation area: 1078
- Parcel number: 236200105019
- Zoning description: Residential-Single Family
Construction
Type & style
- Home type: Townhouse
- Property subtype: Townhouse Quad/4 Corners
- Attached to another structure: Yes
Materials
- Brick/Stone, Brick, Frame
- Roof: Asphalt,Pitched
Condition
- Age of Property: 28
- New construction: No
- Year built: 1997
Utilities & green energy
- Gas: Electric, Natural Gas
- Sewer: City Sewer/Connected
- Water: City Water/Connected
Community & neighborhood
Location
- Region: Hudson
- Subdivision: Stonepine Sixth Add
HOA & financial
HOA
- Has HOA: Yes
- HOA fee: $240 monthly
- Services included: Maintenance Structure, Hazard Insurance, Lawn Care, Maintenance Grounds, Snow Removal
- Association name: Collateral Property Mgmt
- Association phone: 612-702-4221
Other
Other facts
- Road surface type: Paved
Price history
| Date | Event | Price |
|---|---|---|
| 7/12/2024 | Sold | $364,400-5%$225/sqft |
Source: | ||
| 6/27/2024 | Price change | $383,500-1.6%$236/sqft |
Source: | ||
| 5/9/2024 | Price change | $389,900-2.5%$240/sqft |
Source: | ||
| 5/2/2024 | Price change | $399,900-2.4%$247/sqft |
Source: | ||
| 4/3/2024 | Listed for sale | $409,900+52.4%$253/sqft |
Source: | ||
Public tax history
| Year | Property taxes | Tax assessment |
|---|---|---|
| 2024 | $5,523 +6.8% | $272,100 |
| 2023 | $5,170 +18% | $272,100 |
| 2022 | $4,380 +7.4% | $272,100 |
Find assessor info on the county website
Neighborhood: 54016
Nearby schools
GreatSchools rating
- 8/10Rock Elementary SchoolGrades: K-5Distance: 0.5 mi
- 5/10Hudson Middle SchoolGrades: 6-8Distance: 1 mi
- 9/10Hudson High SchoolGrades: 9-12Distance: 0.4 mi
Get a cash offer in 3 minutes
Find out how much your home could sell for in as little as 3 minutes with a no-obligation cash offer.
Estimated market value$388,000
Get a cash offer in 3 minutes
Find out how much your home could sell for in as little as 3 minutes with a no-obligation cash offer.
Estimated market value
$388,000
