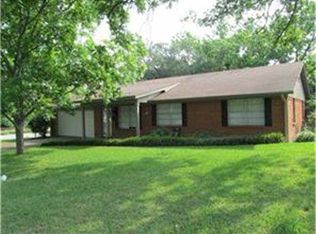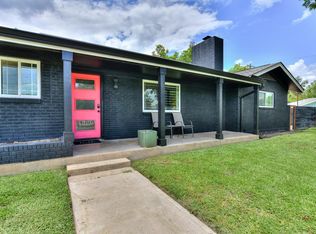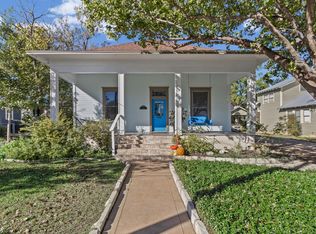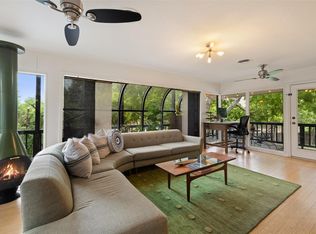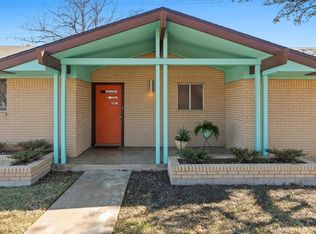Welcome to 1802 Hutto Road, a charming, thoughtfully updated home in the heart of Old Town Georgetown. This 3-bedroom, 2-bathroom single-story layout offers an easy, inviting feel with a great flow for everyday living and entertaining. Inside, engineered white oak wood floors run throughout the home, creating a light, cohesive feel. The spacious living room is anchored by a wood-burning fireplace, flanked by built-in shelving and large windows that fill the space with natural light. The living, dining, and kitchen areas flow seamlessly together, offering an easy, open feel that works well for both daily life and entertaining. The kitchen was updated with new cabinetry, quartz countertops, a new sink, stove, and dishwasher, along with generous storage and a walk-in pantry. Sliding glass doors connect the interior to the backyard, enhancing indoor-outdoor flow and making the space ideal for relaxing or hosting guests. The primary suite offers a comfortable retreat with an ensuite bath featuring a double vanity and a walk-in shower with a glass enclosure. Two additional bedrooms share a well-appointed secondary bath, creating a flexible layout for guests, family, or home office needs. Remote-controlled ceiling fans and updated light fixtures throughout the home add comfort and convenience. Outdoors, the backyard is designed for easy, low-maintenance living with no grass, providing a clean and functional outdoor space. A decorative mid-century cinder block privacy wall separates the backyard from the carport, adding character and privacy. A covered carport offers convenient parking and additional storage. Located in a walkable, established neighborhood, this home is STR-friendly and well-suited for visitors seeking a charming Georgetown stay. Its single-story layout, modern updates, and low-maintenance design make it an attractive option for both owner-occupants and investors.
Active
$599,000
1802 Hutto Rd, Georgetown, TX 78626
3beds
1,762sqft
Est.:
Single Family Residence
Built in 1963
8,276.4 Square Feet Lot
$-- Zestimate®
$340/sqft
$-- HOA
What's special
Wood-burning fireplaceBuilt-in shelvingThoughtfully updated home
- 20 days |
- 461 |
- 9 |
Zillow last checked: 8 hours ago
Listing updated: January 31, 2026 at 01:03pm
Listed by:
Jessica Murdock (512) 744-8322,
Magnolia Realty Round Rock (512) 402-5111
Source: Unlock MLS,MLS#: 7312328
Tour with a local agent
Facts & features
Interior
Bedrooms & bathrooms
- Bedrooms: 3
- Bathrooms: 2
- Full bathrooms: 2
- Main level bedrooms: 3
Heating
- Natural Gas
Cooling
- Ceiling Fan(s), Central Air
Appliances
- Included: Dishwasher, Disposal, Electric Range, Stainless Steel Appliance(s), Gas Water Heater
Features
- Bookcases, Built-in Features, Ceiling Fan(s), Chandelier, Quartz Counters, Double Vanity, Natural Woodwork, No Interior Steps, Open Floorplan, Pantry, Primary Bedroom on Main, Walk-In Closet(s)
- Flooring: Wood
- Windows: Blinds, Drapes
- Number of fireplaces: 1
- Fireplace features: Living Room
Interior area
- Total interior livable area: 1,762 sqft
Property
Parking
- Parking features: Carport, Driveway
Accessibility
- Accessibility features: None
Features
- Levels: One
- Stories: 1
- Patio & porch: Arbor, Front Porch, Patio
- Exterior features: None
- Pool features: None
- Fencing: Back Yard, Fenced, Privacy, Wood
- Has view: Yes
- View description: Neighborhood
- Waterfront features: None
Lot
- Size: 8,276.4 Square Feet
- Features: Corner Lot, Level, Native Plants, Xeriscape
Details
- Additional structures: None
- Parcel number: 20700000000059
- Special conditions: Standard
Construction
Type & style
- Home type: SingleFamily
- Property subtype: Single Family Residence
Materials
- Foundation: Slab
- Roof: Composition
Condition
- Resale
- New construction: No
- Year built: 1963
Utilities & green energy
- Sewer: Public Sewer
- Water: Public
- Utilities for property: Electricity Available, Natural Gas Available, Sewer Available, Water Available
Community & HOA
Community
- Features: Curbs
- Subdivision: Nolen Add
HOA
- Has HOA: No
Location
- Region: Georgetown
Financial & listing details
- Price per square foot: $340/sqft
- Tax assessed value: $456,833
- Annual tax amount: $8,302
- Date on market: 1/23/2026
- Listing terms: Cash,Conventional,FHA,VA Loan
- Electric utility on property: Yes
Estimated market value
Not available
Estimated sales range
Not available
Not available
Price history
Price history
| Date | Event | Price |
|---|---|---|
| 1/23/2026 | Listed for sale | $599,000$340/sqft |
Source: | ||
| 1/14/2026 | Listing removed | $3,000$2/sqft |
Source: Unlock MLS #5634525 Report a problem | ||
| 11/19/2025 | Listing removed | $599,000$340/sqft |
Source: | ||
| 10/7/2025 | Price change | $3,000-48.3%$2/sqft |
Source: Unlock MLS #5634525 Report a problem | ||
| 10/5/2025 | Price change | $599,000-3.2%$340/sqft |
Source: | ||
Public tax history
Public tax history
| Year | Property taxes | Tax assessment |
|---|---|---|
| 2025 | $8,302 +19.3% | $456,833 +1.6% |
| 2024 | $6,961 +5% | $449,591 +3.2% |
| 2023 | $6,628 -7.2% | $435,450 +10% |
Find assessor info on the county website
BuyAbility℠ payment
Est. payment
$3,843/mo
Principal & interest
$2844
Property taxes
$789
Home insurance
$210
Climate risks
Neighborhood: 78626
Nearby schools
GreatSchools rating
- 2/10Annie Purl Elementary SchoolGrades: PK-5Distance: 0.3 mi
- 6/10James Tippit Middle SchoolGrades: 6-8Distance: 2.6 mi
- 5/10East View High SchoolGrades: 9-12Distance: 2.7 mi
Schools provided by the listing agent
- Elementary: Annie Purl
- Middle: James Tippit
- High: East View
- District: Georgetown ISD
Source: Unlock MLS. This data may not be complete. We recommend contacting the local school district to confirm school assignments for this home.
- Loading
- Loading
