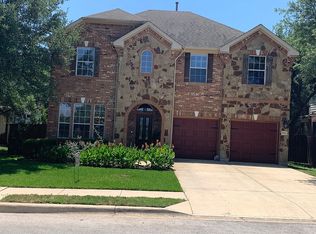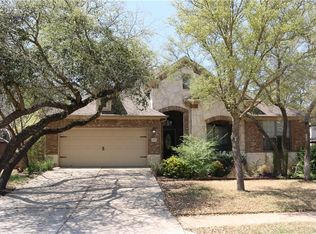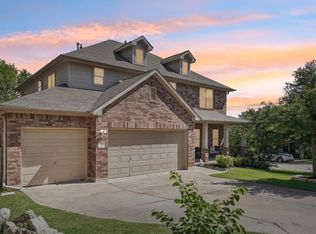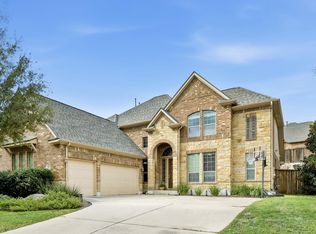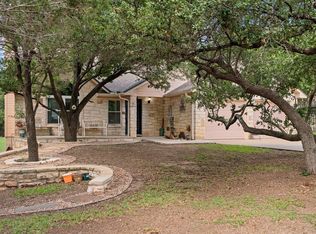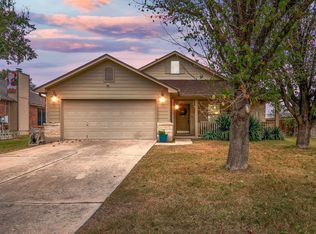Nestled just across the street from a serene pond and a beautifully maintained park, this charming two-story home offers a perfect blend of comfort and convenience. With three spacious bedrooms and 2.5 baths, it’s an ideal space for families or anyone looking to enjoy a bit of extra room Step inside to discover a well-cared-for residence that balances timeless appeal with modern living. The upper level features a cozy media room, perfect for lazy afternoons spent watching movies or engaging in friendly game nights. Picture yourself unwinding here after a busy day, surrounded by loved ones. 1802 Misty Ridge features 3 bedrooms and 2 1/2 baths. This two story home offers 2738 square feet of living space. The backyard is a true oasis, featuring a covered patio that invites you to enjoy outdoor living year-round. The expanded patio space provides ample room for entertaining guests or simply enjoying the peace and quiet. This home, built nearly 20 years ago, has been lovingly maintained and is ready for you to move in and make it your own. Don’t miss the chance to call this delightful property your new home!
Active
Price cut: $3K (11/20)
$525,000
1802 Misty Ridge Dr, Leander, TX 78641
3beds
2,738sqft
Est.:
Single Family Residence
Built in 2007
7,309.37 Square Feet Lot
$515,900 Zestimate®
$192/sqft
$58/mo HOA
What's special
Serene pondExpanded patio spaceSpacious bedroomsCovered patioBeautifully maintained parkCozy media room
- 199 days |
- 491 |
- 19 |
Zillow last checked: 8 hours ago
Listing updated: December 10, 2025 at 10:20pm
Listed by:
Linda Robertson sarah.raymond@cbrealty.com,
Coldwell Banker Realty (512) 343-7500,
Sam Robertson (512) 698-0858,
Coldwell Banker Realty
Source: Unlock MLS,MLS#: 2758581
Tour with a local agent
Facts & features
Interior
Bedrooms & bathrooms
- Bedrooms: 3
- Bathrooms: 3
- Full bathrooms: 2
- 1/2 bathrooms: 1
- Main level bedrooms: 1
Primary bedroom
- Description: Primary bedroom is near the family room, on the same floor. Office has view of pond and park across the street.
- Features: Ceiling Fan(s), High Ceilings, Sitting/Study Room, Walk-In Closet(s)
- Level: Main
Bedroom
- Description: There are two bedrooms upstairs.
- Features: Shared Bath
- Level: Second
Primary bathroom
- Features: Double Vanity, Full Bath, Separate Shower
- Level: Main
Kitchen
- Features: Breakfast Bar, Granite Counters, Dining Area, Eat-in Kitchen, Open to Family Room, Pantry
- Level: Main
Media room
- Description: Large room. Open.
- Level: Second
Heating
- Central
Cooling
- Ceiling Fan(s), Central Air, Dual
Appliances
- Included: Built-In Oven(s), Built-In Range, Dishwasher, Disposal, Microwave, RNGHD, Refrigerator
Features
- 2 Primary Baths, Breakfast Bar, Ceiling Fan(s), High Ceilings, Granite Counters, Electric Dryer Hookup, Eat-in Kitchen, Entrance Foyer, Multiple Dining Areas, Multiple Living Areas, Pantry, Primary Bedroom on Main, Walk-In Closet(s)
- Flooring: Carpet, Laminate, Tile
- Windows: Blinds, Window Coverings
- Number of fireplaces: 1
- Fireplace features: Gas, Living Room
Interior area
- Total interior livable area: 2,738 sqft
Video & virtual tour
Property
Parking
- Total spaces: 2
- Parking features: Garage, Garage Faces Front, Kitchen Level
- Garage spaces: 2
Accessibility
- Accessibility features: None
Features
- Levels: Two
- Stories: 2
- Patio & porch: Covered, Rear Porch
- Exterior features: Private Entrance, Private Yard
- Pool features: None
- Spa features: None
- Fencing: Back Yard, Wood
- Has view: Yes
- View description: Pond
- Has water view: Yes
- Water view: Pond
- Waterfront features: None
Lot
- Size: 7,309.37 Square Feet
- Dimensions: 7308
- Features: Back Yard, Front Yard, Level, Sprinkler - Automatic, Trees-Large (Over 40 Ft)
Details
- Additional structures: None
- Parcel number: 17W3303210M0220047
- Special conditions: Standard
Construction
Type & style
- Home type: SingleFamily
- Property subtype: Single Family Residence
Materials
- Foundation: Slab
- Roof: Composition, Shingle
Condition
- Resale
- New construction: No
- Year built: 2007
Utilities & green energy
- Sewer: Public Sewer
- Water: Public
- Utilities for property: Cable Available, Electricity Connected, Natural Gas Connected, Sewer Connected, Water Connected
Community & HOA
Community
- Features: Clubhouse, Cluster Mailbox, Dog Park, Fishing, Golf, Park, Playground, Pool, Sidewalks
- Subdivision: Highlands At Crystal Falls Sec 02 Ph 01
HOA
- Has HOA: Yes
- Services included: Common Area Maintenance
- HOA fee: $58 monthly
- HOA name: Crystal Falls HOA
Location
- Region: Leander
Financial & listing details
- Price per square foot: $192/sqft
- Tax assessed value: $526,183
- Annual tax amount: $11,286
- Date on market: 7/11/2025
- Listing terms: Cash,Conventional,FHA,VA Loan
- Electric utility on property: Yes
Estimated market value
$515,900
$490,000 - $542,000
$2,551/mo
Price history
Price history
| Date | Event | Price |
|---|---|---|
| 11/20/2025 | Price change | $525,000-0.6%$192/sqft |
Source: | ||
| 10/22/2025 | Price change | $528,000-2.8%$193/sqft |
Source: | ||
| 8/17/2025 | Price change | $543,000-1.3%$198/sqft |
Source: | ||
| 7/11/2025 | Listed for sale | $550,000+77.4%$201/sqft |
Source: | ||
| 8/8/2019 | Listing removed | $309,950$113/sqft |
Source: Crystal Falls Realty #1597135 Report a problem | ||
Public tax history
Public tax history
| Year | Property taxes | Tax assessment |
|---|---|---|
| 2024 | $5,802 +0.6% | $507,319 +10% |
| 2023 | $5,769 -22.5% | $461,199 +10% |
| 2022 | $7,441 -3.1% | $419,272 +10% |
Find assessor info on the county website
BuyAbility℠ payment
Est. payment
$3,465/mo
Principal & interest
$2532
Property taxes
$691
Other costs
$242
Climate risks
Neighborhood: 78641
Nearby schools
GreatSchools rating
- 7/10William J Winkley Elementary SchoolGrades: PK-5Distance: 0.4 mi
- 7/10Running Brushy Middle SchoolGrades: 6-8Distance: 0.3 mi
- 7/10Leander High SchoolGrades: 9-12Distance: 0.7 mi
Schools provided by the listing agent
- Elementary: William J Winkley
- Middle: Running Brushy
- High: Leander High
- District: Leander ISD
Source: Unlock MLS. This data may not be complete. We recommend contacting the local school district to confirm school assignments for this home.
