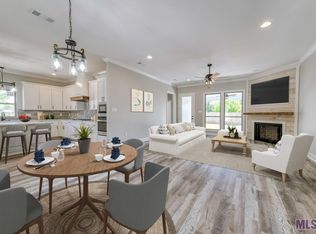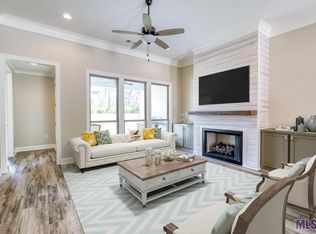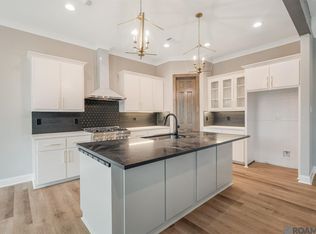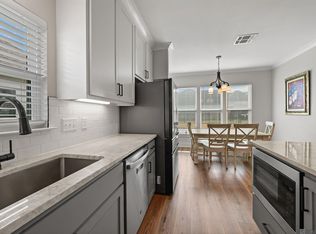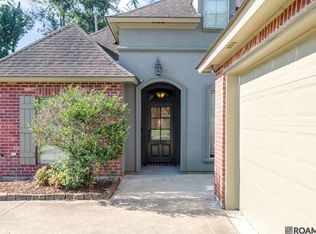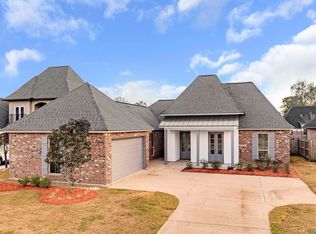Experience refined living in this stunning new construction, meticulously designed with custom details throughout. This elegant French country-inspired home features 3 generously sized bedrooms and an open-concept layout that perfectly suits modern lifestyles. The living room is the heart of the home, boasting a gas fireplace that creates a cozy atmosphere, while a rustic wood beam adds character, subtly separating the living room from the kitchen. The gourmet kitchen is a chef’s delight, offering a spacious island, custom tile work, a gas stove and a large pantry, making it ideal for hosting and entertaining. Step outside to the expansive covered patio, where you’ll find a fully equipped outdoor kitchen, perfect for year-round gatherings and relaxation. Situated on a quiet street with no HOA, this home offers a perfect balance of peace and convenience, making it an ideal sanctuary. This exceptional home won’t be available for long—schedule your private showing today!
New construction
Price cut: $7K (1/26)
$456,000
1802 N Linen Rd, Gonzales, LA 70737
3beds
2,194sqft
Est.:
Single Family Residence, Residential
Built in 2024
0.26 Acres Lot
$-- Zestimate®
$208/sqft
$-- HOA
What's special
Gourmet kitchenQuiet streetExpansive covered patioGas stoveLarge pantryCustom tile workOpen-concept layout
- 501 days |
- 256 |
- 8 |
Zillow last checked: 8 hours ago
Listing updated: January 26, 2026 at 09:53am
Listed by:
Ashley Greer,
CHT Group Real Estate, LLC 225-289-5483
Source: ROAM MLS,MLS#: 2024019198
Tour with a local agent
Facts & features
Interior
Bedrooms & bathrooms
- Bedrooms: 3
- Bathrooms: 3
- Full bathrooms: 2
- Partial bathrooms: 1
Rooms
- Room types: Bedroom, Primary Bedroom, Dining Room, Kitchen, Living Room
Primary bedroom
- Features: En Suite Bath, Ceiling Fan(s), Split
- Level: First
- Area: 259.88
- Width: 14.6
Bedroom 1
- Level: First
- Area: 132.24
- Width: 11.6
Bedroom 2
- Level: First
- Area: 134.52
- Width: 11.4
Primary bathroom
- Features: Double Vanity, Walk-In Closet(s), Separate Shower, Soaking Tub
Dining room
- Level: First
- Area: 146.32
Kitchen
- Features: Granite Counters, Kitchen Island, Pantry, Cabinets Custom Built
- Level: First
- Area: 181.25
Living room
- Level: First
- Area: 396
- Length: 20
Heating
- Central
Cooling
- Central Air, Ceiling Fan(s)
Appliances
- Included: Gas Cooktop, Dishwasher, Disposal, Oven, Range Hood, Stainless Steel Appliance(s)
- Laundry: Electric Dryer Hookup, Washer Hookup, Inside, Washer/Dryer Hookups, Laundry Room
Features
- Ceiling 9'+
- Flooring: Laminate
- Number of fireplaces: 1
Interior area
- Total structure area: 3,130
- Total interior livable area: 2,194 sqft
Property
Parking
- Total spaces: 2
- Parking features: 2 Cars Park, Attached, Garage, Garage Door Opener
- Has attached garage: Yes
Features
- Stories: 1
- Patio & porch: Covered
- Exterior features: Outdoor Kitchen, Lighting
Lot
- Size: 0.26 Acres
- Dimensions: 167 x 70
- Features: Landscaped
Details
- Special conditions: Standard
Construction
Type & style
- Home type: SingleFamily
- Architectural style: French
- Property subtype: Single Family Residence, Residential
Materials
- Brick Siding, Fiber Cement, Frame
- Foundation: Slab
- Roof: Shingle
Condition
- New construction: Yes
- Year built: 2024
Details
- Builder name: Je Price Properties, LLC
Utilities & green energy
- Gas: City/Parish
- Sewer: Public Sewer
- Water: Public
Community & HOA
Community
- Security: Smoke Detector(s)
- Subdivision: Cooper's Cove
Location
- Region: Gonzales
Financial & listing details
- Price per square foot: $208/sqft
- Price range: $456K - $456K
- Date on market: 10/15/2024
- Listing terms: Cash,Conventional,FHA,FMHA/Rural Dev,VA Loan
Estimated market value
Not available
Estimated sales range
Not available
Not available
Price history
Price history
| Date | Event | Price |
|---|---|---|
| 1/26/2026 | Price change | $456,000-1.5%$208/sqft |
Source: | ||
| 12/16/2025 | Price change | $463,0000%$211/sqft |
Source: | ||
| 11/16/2025 | Price change | $463,100-1.5%$211/sqft |
Source: | ||
| 11/4/2025 | Price change | $470,100+0%$214/sqft |
Source: | ||
| 8/7/2025 | Price change | $470,000-2.1%$214/sqft |
Source: | ||
| 5/20/2025 | Price change | $480,000-1.8%$219/sqft |
Source: | ||
| 10/15/2024 | Listed for sale | $489,000$223/sqft |
Source: | ||
Public tax history
Public tax history
Tax history is unavailable.BuyAbility℠ payment
Est. payment
$2,349/mo
Principal & interest
$2117
Property taxes
$232
Climate risks
Neighborhood: 70737
Nearby schools
GreatSchools rating
- 9/10Central Primary SchoolGrades: PK-5Distance: 1.4 mi
- 7/10Central Middle SchoolGrades: 6-8Distance: 1.7 mi
- 8/10East Ascension High SchoolGrades: 9-12Distance: 1.5 mi
Schools provided by the listing agent
- District: Ascension Parish
Source: ROAM MLS. This data may not be complete. We recommend contacting the local school district to confirm school assignments for this home.
