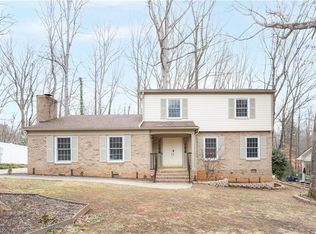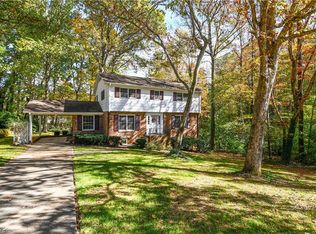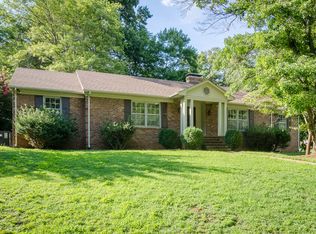Sold for $430,000
$430,000
1802 Red Forest Rd, Greensboro, NC 27410
4beds
2,442sqft
Stick/Site Built, Residential, Single Family Residence
Built in 1968
0.3 Acres Lot
$435,600 Zestimate®
$--/sqft
$2,012 Estimated rent
Home value
$435,600
$414,000 - $457,000
$2,012/mo
Zestimate® history
Loading...
Owner options
Explore your selling options
What's special
OPEN HOUSE EVENT, SUNDAY APRIL 23rd, 2-4 PM! Such a stunning transformation! Nestled in a cottage garden-like setting, this Forest Valley beauty has gone from ordinary to extraordinary! Formal living & dining rooms shine with thoughtful architectural detail. The kitchen boasts new cabinetry, stainless appliances, countertops, island seating & designer lighting, opening to the cozy fireside den/keeping room, creating an irresistible space for gathering! Newly refinished hardwood flooring throughout adds warmth & charm. For convenience, the ample laundry room is located on the main floor as well! Four spacious bedrooms are featured upstairs with a completely renovated primary suite! Luxury finishes lend an elegant feel to the space, resulting in a restful, calming atmosphere. Explore the outside amenities! With a custom deck, firepit area, patio & gazebo, enhanced by wildflower & vintage gardens, this delightful property won't last long!
Zillow last checked: 8 hours ago
Listing updated: April 11, 2024 at 08:47am
Listed by:
Ed Purgason 336-339-5636,
Carolina Homes For Sale
Bought with:
Lori Richardson, 295095
Triad's Finest Real Estate by eXp Realty
Source: Triad MLS,MLS#: 1102666 Originating MLS: Greensboro
Originating MLS: Greensboro
Facts & features
Interior
Bedrooms & bathrooms
- Bedrooms: 4
- Bathrooms: 3
- Full bathrooms: 2
- 1/2 bathrooms: 1
- Main level bathrooms: 1
Primary bedroom
- Level: Second
- Dimensions: 17.42 x 11.75
Bedroom 2
- Level: Second
- Dimensions: 12.17 x 11.75
Bedroom 3
- Level: Second
- Dimensions: 12.08 x 11.75
Bedroom 4
- Level: Second
- Dimensions: 12 x 11.83
Breakfast
- Level: Main
- Dimensions: 12.08 x 11.67
Den
- Level: Main
- Dimensions: 17.33 x 12.17
Dining room
- Level: Main
- Dimensions: 12 x 11.42
Entry
- Level: Main
- Dimensions: 10.58 x 8
Kitchen
- Level: Main
- Dimensions: 17.08 x 11.42
Laundry
- Level: Main
- Dimensions: 7.5 x 6.33
Living room
- Level: Main
- Dimensions: 17 x 11.42
Heating
- Forced Air, Natural Gas
Cooling
- Central Air
Appliances
- Included: Dishwasher, Disposal, Exhaust Fan, Electric Water Heater
Features
- Flooring: Tile, Wood
- Basement: Crawl Space
- Attic: Pull Down Stairs
- Number of fireplaces: 1
- Fireplace features: Keeping Room
Interior area
- Total structure area: 2,442
- Total interior livable area: 2,442 sqft
- Finished area above ground: 2,442
Property
Features
- Levels: Two
- Stories: 2
- Patio & porch: Porch
- Pool features: Community
- Fencing: Fenced
Lot
- Size: 0.30 Acres
- Features: Level, Partially Wooded, Subdivided, Not in Flood Zone, Subdivision
- Residential vegetation: Partially Wooded
Details
- Parcel number: 0041234
- Zoning: RS 12
- Special conditions: Owner Sale
Construction
Type & style
- Home type: SingleFamily
- Property subtype: Stick/Site Built, Residential, Single Family Residence
Materials
- Brick, Masonite
Condition
- Year built: 1968
Utilities & green energy
- Sewer: Public Sewer
- Water: Public
Community & neighborhood
Location
- Region: Greensboro
- Subdivision: Forest Valley
Other
Other facts
- Listing agreement: Exclusive Right To Sell
- Listing terms: Cash,Conventional
Price history
| Date | Event | Price |
|---|---|---|
| 5/22/2023 | Sold | $430,000 |
Source: | ||
| 4/24/2023 | Pending sale | $430,000 |
Source: | ||
| 4/20/2023 | Listed for sale | $430,000+142.3% |
Source: | ||
| 5/15/2014 | Sold | $177,500$73/sqft |
Source: Public Record Report a problem | ||
Public tax history
| Year | Property taxes | Tax assessment |
|---|---|---|
| 2025 | $4,323 | $308,100 |
| 2024 | $4,323 +33.3% | $308,100 |
| 2023 | $3,244 +2.9% | $308,100 +33.3% |
Find assessor info on the county website
Neighborhood: 27410
Nearby schools
GreatSchools rating
- 7/10Sternberger Elementary SchoolGrades: K-5Distance: 1.6 mi
- 5/10Kiser Middle SchoolGrades: 6-8Distance: 2.1 mi
- 7/10Grimsley High SchoolGrades: 9-12Distance: 2.4 mi
Schools provided by the listing agent
- Elementary: Sternberger
- Middle: Kiser
- High: Grimsley
Source: Triad MLS. This data may not be complete. We recommend contacting the local school district to confirm school assignments for this home.
Get a cash offer in 3 minutes
Find out how much your home could sell for in as little as 3 minutes with a no-obligation cash offer.
Estimated market value
$435,600


