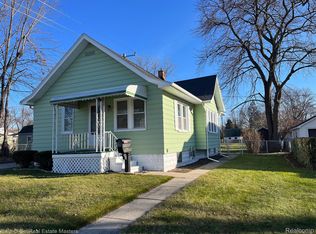Sold for $158,000
$158,000
1802 Riverside Dr, Port Huron, MI 48060
2beds
900sqft
Single Family Residence
Built in 1900
5,227.2 Square Feet Lot
$161,900 Zestimate®
$176/sqft
$1,128 Estimated rent
Home value
$161,900
$138,000 - $191,000
$1,128/mo
Zestimate® history
Loading...
Owner options
Explore your selling options
What's special
Welcome to this beautifully maintained 2-bedroom, 1-bathroom home, perfectly situated in a peaceful neighborhood just minutes from the Blue Water Bridge, marina, and boat launch. Enjoy serene water views and a lifestyle filled with convenience and relaxation. Step inside to find natural hardwood floors flowing throughout the living areas, complemented by stylish tiled flooring in the kitchen and bathroom. The home has been thoughtfully updated with major improvements, including brand new siding and gutters, new furnace and central air conditioning, and recently replaced water and sewer lines—giving you peace of mind for years to come.Whether you're looking for a year-round residence or a weekend getaway, this home offers the ideal blend of comfort, location, and low-maintenance living. Don’t miss your chance to own a slice of St. Clair County’s charm! ***OPEN SUNDAY 8-17-2025 3PM-4:30PM***
Zillow last checked: 8 hours ago
Listing updated: October 17, 2025 at 10:44am
Listed by:
Roman Torrez 810-956-3061,
KW Platinum Port Huron
Bought with:
Shawn Debuf, 6501402424
Coldwell Banker Professionals Port Huron
Source: MiRealSource,MLS#: 50172361 Originating MLS: MiRealSource
Originating MLS: MiRealSource
Facts & features
Interior
Bedrooms & bathrooms
- Bedrooms: 2
- Bathrooms: 1
- Full bathrooms: 1
Bedroom 1
- Area: 120
- Dimensions: 15 x 8
Bedroom 2
- Area: 96
- Dimensions: 12 x 8
Bathroom 1
- Level: Entry
Dining room
- Area: 81
- Dimensions: 9 x 9
Kitchen
- Area: 81
- Dimensions: 9 x 9
Living room
- Area: 190
- Dimensions: 19 x 10
Heating
- Forced Air, Natural Gas
Appliances
- Included: Gas Water Heater
Features
- Basement: MI Basement,Michigan Basement
- Has fireplace: No
Interior area
- Total structure area: 1,700
- Total interior livable area: 900 sqft
- Finished area above ground: 900
- Finished area below ground: 0
Property
Parking
- Total spaces: 1
- Parking features: Detached
- Garage spaces: 1
Features
- Levels: One
- Stories: 1
- Has view: Yes
- View description: Water
- Has water view: Yes
- Water view: Water
- Frontage type: See Remarks
- Frontage length: 52
Lot
- Size: 5,227 sqft
- Dimensions: 52 x 100
- Features: Corner Lot
Details
- Parcel number: 067080008000
- Zoning description: Residential
- Special conditions: Private
Construction
Type & style
- Home type: SingleFamily
- Architectural style: Ranch
- Property subtype: Single Family Residence
Materials
- Vinyl Trim
Condition
- Year built: 1900
Utilities & green energy
- Sewer: Public Sanitary
- Water: Public
Community & neighborhood
Location
- Region: Port Huron
- Subdivision: C. A. Wards Sub
Other
Other facts
- Listing agreement: Exclusive Right To Sell
- Listing terms: Cash,Conventional,FHA
Price history
| Date | Event | Price |
|---|---|---|
| 10/17/2025 | Sold | $158,000-1.2%$176/sqft |
Source: | ||
| 10/17/2025 | Pending sale | $159,900$178/sqft |
Source: | ||
| 8/23/2025 | Price change | $159,900-3.7%$178/sqft |
Source: | ||
| 8/10/2025 | Price change | $166,000-1.5%$184/sqft |
Source: | ||
| 7/23/2025 | Listed for sale | $168,500$187/sqft |
Source: | ||
Public tax history
| Year | Property taxes | Tax assessment |
|---|---|---|
| 2025 | $1,933 +6% | $52,200 +8.8% |
| 2024 | $1,824 +14.3% | $48,000 +12.7% |
| 2023 | $1,596 +83.3% | $42,600 +21% |
Find assessor info on the county website
Neighborhood: 48060
Nearby schools
GreatSchools rating
- 5/10H.D. Crull Elementary SchoolGrades: PK-5Distance: 0.7 mi
- 6/10Holland Woods Middle SchoolGrades: 6-8Distance: 1.7 mi
- 7/10Port Huron Northern High SchoolGrades: 9-12Distance: 2.1 mi
Schools provided by the listing agent
- District: Port Huron Area School District
Source: MiRealSource. This data may not be complete. We recommend contacting the local school district to confirm school assignments for this home.
Get pre-qualified for a loan
At Zillow Home Loans, we can pre-qualify you in as little as 5 minutes with no impact to your credit score.An equal housing lender. NMLS #10287.
