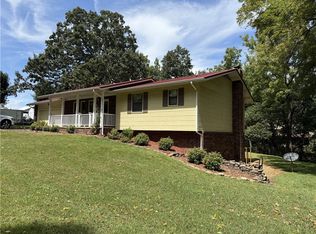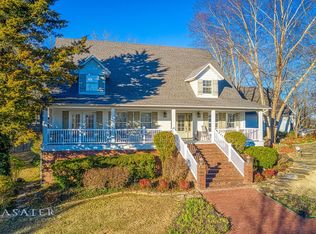Sold for $253,500 on 01/06/25
$253,500
1802 Shellie Ln, Harrison, AR 72601
3beds
1,499sqft
Single Family Residence
Built in 1987
0.68 Acres Lot
$-- Zestimate®
$169/sqft
$1,300 Estimated rent
Home value
Not available
Estimated sales range
Not available
$1,300/mo
Zestimate® history
Loading...
Owner options
Explore your selling options
What's special
Nestled at the end of a quiet cul-de-sac off Cottonwood Rd., this meticulously maintained ranch-style home offers the perfect blend of charm and modern comfort. Ideal for first-time buyers or retirees, it boasts updates throughout. Enjoy the tranquility of over half an acre, complete with a covered deck overlooking wooded surroundings. With hardwood floors, new carpeting, and easy access to Harrison amenities and Branson adventures, this move-in-ready retreat awaits.
Zillow last checked: 8 hours ago
Listing updated: January 13, 2025 at 02:40pm
Listed by:
Tammy Satterwhite remaxharrison@gmail.com,
Re/Max Unlimited, Inc.
Bought with:
The DeWitt Team, PB00075493
Selling726 Realty
Source: ArkansasOne MLS,MLS#: 1286674 Originating MLS: Harrison District Board Of REALTORS
Originating MLS: Harrison District Board Of REALTORS
Facts & features
Interior
Bedrooms & bathrooms
- Bedrooms: 3
- Bathrooms: 2
- Full bathrooms: 2
Heating
- Central, Electric
Cooling
- Central Air, Electric
Appliances
- Included: Dishwasher, Electric Range, Electric Water Heater, Microwave, Plumbed For Ice Maker
- Laundry: Washer Hookup, Dryer Hookup
Features
- Ceiling Fan(s), None, Quartz Counters, Skylights, Window Treatments
- Flooring: Carpet, Wood
- Windows: Double Pane Windows, Vinyl, Blinds, Skylight(s)
- Basement: Crawl Space
- Number of fireplaces: 1
- Fireplace features: Electric
Interior area
- Total structure area: 1,499
- Total interior livable area: 1,499 sqft
Property
Parking
- Total spaces: 2
- Parking features: Attached, Garage
- Has attached garage: Yes
- Covered spaces: 2
Features
- Levels: One
- Stories: 1
- Patio & porch: Covered, Deck, Patio
- Exterior features: Concrete Driveway
- Fencing: None
- Waterfront features: None
Lot
- Size: 0.68 Acres
- Features: Central Business District, Cleared, Cul-De-Sac, Landscaped, Level
Details
- Additional structures: Storage
- Parcel number: 18500004000
- Special conditions: None
Construction
Type & style
- Home type: SingleFamily
- Architectural style: Ranch,Traditional
- Property subtype: Single Family Residence
Materials
- Brick, Masonite
- Foundation: Block, Crawlspace
- Roof: Metal
Condition
- New construction: No
- Year built: 1987
Utilities & green energy
- Water: Public
- Utilities for property: Cable Available, Electricity Available, Sewer Available, Water Available
Community & neighborhood
Community
- Community features: Near Schools, Sidewalks
Location
- Region: Harrison
- Subdivision: Cottonwood Landing
Price history
| Date | Event | Price |
|---|---|---|
| 9/24/2025 | Price change | $245,900-3.6%$164/sqft |
Source: Owner Report a problem | ||
| 7/18/2025 | Listed for sale | $255,000+0.6%$170/sqft |
Source: | ||
| 1/6/2025 | Sold | $253,500-2.5%$169/sqft |
Source: | ||
| 10/10/2024 | Price change | $259,900-1.7%$173/sqft |
Source: | ||
| 9/18/2024 | Price change | $264,500-0.2%$176/sqft |
Source: | ||
Public tax history
| Year | Property taxes | Tax assessment |
|---|---|---|
| 2024 | $1,167 | $25,050 |
| 2023 | $1,167 +4.1% | $25,050 +4.2% |
| 2022 | $1,122 +8.7% | $24,030 +9.1% |
Find assessor info on the county website
Neighborhood: 72601
Nearby schools
GreatSchools rating
- 8/10Harrison Middle SchoolGrades: 5-8Distance: 2.5 mi
- 7/10Harrison High SchoolGrades: 9-12Distance: 2.6 mi
- 8/10Skyline Heights Elementary SchoolGrades: 1-4Distance: 2.5 mi
Schools provided by the listing agent
- District: Harrison
Source: ArkansasOne MLS. This data may not be complete. We recommend contacting the local school district to confirm school assignments for this home.

Get pre-qualified for a loan
At Zillow Home Loans, we can pre-qualify you in as little as 5 minutes with no impact to your credit score.An equal housing lender. NMLS #10287.

