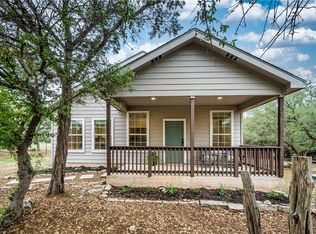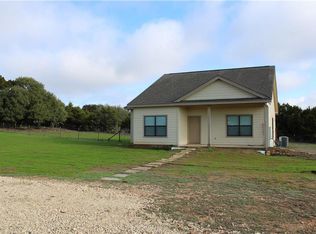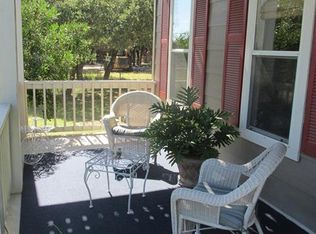Closed
Price Unknown
1802 Spring Valley Dr, Dripping Springs, TX 78620
3beds
1,230sqft
Single Family Residence
Built in 2008
1.27 Acres Lot
$409,700 Zestimate®
$--/sqft
$2,009 Estimated rent
Home value
$409,700
$377,000 - $442,000
$2,009/mo
Zestimate® history
Loading...
Owner options
Explore your selling options
What's special
1802 Spring Valley Drive, Dripping Springs, TX
Welcome to your Hill Country retreat! This charming 3 bedroom, 2 bathroom home sits on a spacious 1.27-acre lot in the peaceful and highly sought-after Springlake community.
With 1,230 square feet of thoughtfully designed living space, this home offers comfort, tranquility, and room to grow. Enjoy stunning views and starry nights, along with a large workshop perfect for hobbies, or storage.
Nestled in the heart of the beautiful Texas Hill Country, this property combines quiet country living with easy access to the vibrant lifestyle of Dripping Springs.
Space, peace, and potential — right here at 1802 Spring Valley Drive.
Zillow last checked: 8 hours ago
Listing updated: November 19, 2025 at 12:23pm
Listed by:
Darian Henry (210)279-5842,
Just Focus Real Estate Llc
Bought with:
NON-MEMBER AGENT TEAM, TREC #null
Non Member Office
, TREC #null
Source: Central Texas MLS,MLS#: 583272 Originating MLS: Fort Hood Area Association of REALTORS
Originating MLS: Fort Hood Area Association of REALTORS
Facts & features
Interior
Bedrooms & bathrooms
- Bedrooms: 3
- Bathrooms: 2
- Full bathrooms: 2
Primary bedroom
- Level: Lower
- Dimensions: 17x10
Bedroom 2
- Level: Lower
- Dimensions: 10x10
Bedroom 3
- Level: Lower
- Dimensions: 10x11
Primary bathroom
- Level: Lower
- Dimensions: 8x8
Kitchen
- Level: Lower
- Dimensions: 16x9
Laundry
- Level: Lower
- Dimensions: 5x8
Living room
- Level: Lower
- Dimensions: 15x14
Heating
- Central, Electric
Cooling
- Central Air, Electric, 1 Unit
Appliances
- Included: Dishwasher, Electric Cooktop, Electric Water Heater, Disposal, Refrigerator, Some Electric Appliances
- Laundry: Washer Hookup, Electric Dryer Hookup, Inside, Laundry in Utility Room, In Carport, Lower Level, Laundry Room
Features
- All Bedrooms Down, Attic, Ceiling Fan(s), Double Vanity, Garden Tub/Roman Tub, Pull Down Attic Stairs, Separate Shower, Wired for Data, Walk-In Closet(s), Granite Counters, Kitchen/Family Room Combo, Kitchen/Dining Combo, Pantry, Walk-In Pantry
- Flooring: Laminate
- Attic: Pull Down Stairs,Partially Floored
- Has fireplace: No
- Fireplace features: None
Interior area
- Total interior livable area: 1,230 sqft
Property
Parking
- Total spaces: 2
- Parking features: Detached Carport, Detached, Garage, Oversized
- Garage spaces: 1
- Carport spaces: 1
- Covered spaces: 2
Features
- Levels: One
- Stories: 1
- Patio & porch: Covered, Deck, Porch
- Exterior features: Deck, Porch, Rain Gutters
- Pool features: None
- Has view: Yes
- View description: Hills
- Body of water: Hill Country View
Lot
- Size: 1.27 Acres
Details
- Parcel number: R120652
- Other equipment: Satellite Dish
Construction
Type & style
- Home type: SingleFamily
- Architectural style: Hill Country
- Property subtype: Single Family Residence
Materials
- Batts Insulation, Block, HardiPlank Type, Masonry, Concrete
- Foundation: Slab
- Roof: Composition,Shingle
Condition
- Resale
- Year built: 2008
Utilities & green energy
- Sewer: Not Connected (at lot), Aerobic Septic, Public Sewer
- Water: Public
- Utilities for property: Electricity Available, High Speed Internet Available, Phone Available, Trash Collection Public
Community & neighborhood
Security
- Security features: Prewired, Smoke Detector(s)
Community
- Community features: None
Location
- Region: Dripping Springs
- Subdivision: Springlake
HOA & financial
HOA
- Has HOA: No
- Association name: Springlake POA- Not Active
Other
Other facts
- Listing agreement: Exclusive Right To Sell
- Listing terms: Cash,Conventional,FHA,Texas Vet,USDA Loan
- Road surface type: Asphalt
Price history
| Date | Event | Price |
|---|---|---|
| 11/13/2025 | Sold | -- |
Source: | ||
| 11/13/2025 | Pending sale | $450,000$366/sqft |
Source: | ||
| 11/5/2025 | Contingent | $450,000$366/sqft |
Source: | ||
| 10/21/2025 | Price change | $450,000-6.3%$366/sqft |
Source: | ||
| 9/6/2025 | Price change | $480,000-3%$390/sqft |
Source: | ||
Public tax history
| Year | Property taxes | Tax assessment |
|---|---|---|
| 2025 | -- | $388,080 -0.7% |
| 2024 | $4,991 -20.6% | $390,990 -6.1% |
| 2023 | $6,290 +11.7% | $416,570 +26.2% |
Find assessor info on the county website
Neighborhood: 78620
Nearby schools
GreatSchools rating
- 8/10Dripping Springs Elementary SchoolGrades: PK-5Distance: 1.2 mi
- 7/10Dripping Springs Middle SchoolGrades: 6-8Distance: 2.1 mi
- 7/10Dripping Springs High SchoolGrades: 9-12Distance: 2 mi
Schools provided by the listing agent
- Elementary: Dripping Springs Elementary
- Middle: Dripping Springs Middle School
- High: Dripping Springs High School
- District: Dripping Springs ISD
Source: Central Texas MLS. This data may not be complete. We recommend contacting the local school district to confirm school assignments for this home.
Get a cash offer in 3 minutes
Find out how much your home could sell for in as little as 3 minutes with a no-obligation cash offer.
Estimated market value$409,700
Get a cash offer in 3 minutes
Find out how much your home could sell for in as little as 3 minutes with a no-obligation cash offer.
Estimated market value
$409,700


