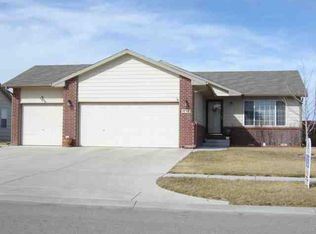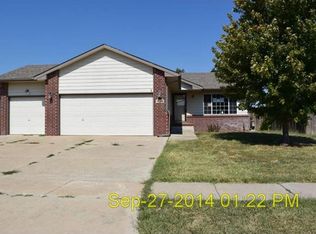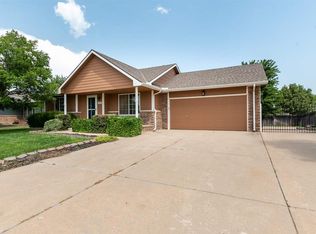Goddard Schools-Specials pay off at the end of this year. 4 Bedrooms 3 Bathrooms Privacy Fenced in Yard...On the main floor you will find Open Floor plan with Vaulted ceilings and Large windows that fill the Open Space with Bright natural light. Gas Fireplace in the living room, Eating bar in the kitchen, Stove-Dishwasher-Microwave transfer to the buyer, Basement is Partially Finished. Let your personal finishing touches/upgrades add to the equity. Great price for a Great Goddard Neighborhood.
This property is off market, which means it's not currently listed for sale or rent on Zillow. This may be different from what's available on other websites or public sources.


