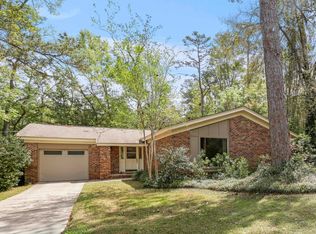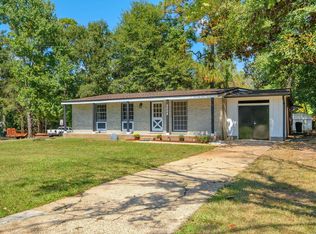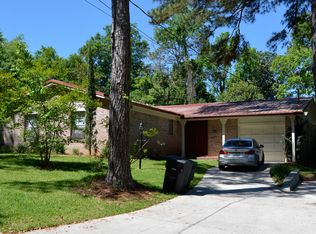Beautifully Renovated 4/2+bonus room, single story, Open Floor Plan, 3 sided brick, 1 sided vinyl house in Scenic Heights. New Architectural Shingled Roof with black drip edge, New Luxury Vinyl Plank Floors, New Soft Shutting/Full Extension Cabinets, LED Under Cabinet Lighting, Under-mount Sink with Delta Fixture, New Granite Counter tops with Large Island with Bar seating w/power outlets. New Samsung SS Apps. Crown Molding in LR, Recessed Lighting in LR, MB, and Rec Room. New 50 oz Carpet in Bedrooms, New Fans. New Paint. 2 metal sheds with power. Utility closet. Fenced in Backyard. Fire Pit. Covered patio with metal roof. Indoor Laundry room with room for cabinets and storage. Large private lot at .38 acres with no HOA fee's in neighborhood. Plenty of room for pool, boats, toys etc.
This property is off market, which means it's not currently listed for sale or rent on Zillow. This may be different from what's available on other websites or public sources.


