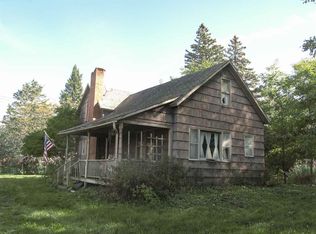Closed
Listed by:
Heather T Morse,
Coldwell Banker Hickok and Boardman Off:802-863-1500
Bought with: A Non PrimeMLS Agency
$600,000
1803 Button Bay Road, Ferrisburgh, VT 05456
3beds
1,896sqft
Ranch
Built in 2023
5.12 Acres Lot
$598,500 Zestimate®
$316/sqft
$3,426 Estimated rent
Home value
$598,500
Estimated sales range
Not available
$3,426/mo
Zestimate® history
Loading...
Owner options
Explore your selling options
What's special
This gorgeous property has been thoughtfully designed with every convenience and beautiful finish. The spacious front deck is large enough to support any social gathering, from there, enter to vaulted ceilings with a wood finish. The open living space is focused around a massive island, drawing you into the space, perfect for anyone who loves to entertain. The primary bedroom is off the living space with a large walk-in closet and beautifully tiled bathroom with double vanity and dual shower heads in the walk-in shower. Down the hall you will find the half bath, 2 additional bedrooms, and a full bath to support those rooms. There is a custom laundry room with lifted space for a washer and dryer. If those highlights haven't caught your attention, you'll be blown away once you reach the 4-car garage. Large enough to support a dump truck or RV and still have 2 standard vehicles - this is a dream space. The garage is also heated and has a shop sink. The property itself is just over 5 acres with a beautiful, flat open yard, views, and a quick drive to the lake! Open house Saturday 7/19 from 1-3pm.
Zillow last checked: 8 hours ago
Listing updated: September 12, 2025 at 11:54am
Listed by:
Heather T Morse,
Coldwell Banker Hickok and Boardman Off:802-863-1500
Bought with:
A non PrimeMLS customer
A Non PrimeMLS Agency
Source: PrimeMLS,MLS#: 5051857
Facts & features
Interior
Bedrooms & bathrooms
- Bedrooms: 3
- Bathrooms: 3
- Full bathrooms: 1
- 3/4 bathrooms: 1
- 1/2 bathrooms: 1
Heating
- Baseboard
Cooling
- None
Appliances
- Included: Gas Cooktop, Dishwasher, Wall Oven, Refrigerator
Features
- Basement: Crawl Space,Interior Entry
Interior area
- Total structure area: 1,896
- Total interior livable area: 1,896 sqft
- Finished area above ground: 1,896
- Finished area below ground: 0
Property
Parking
- Total spaces: 4
- Parking features: Gravel
- Garage spaces: 4
Features
- Levels: One
- Stories: 1
- Has view: Yes
Lot
- Size: 5.12 Acres
- Features: Level, Views
Details
- Parcel number: 22807311785
- Zoning description: Res
Construction
Type & style
- Home type: SingleFamily
- Architectural style: Ranch
- Property subtype: Ranch
Materials
- Wood Frame
- Foundation: Concrete, Poured Concrete
- Roof: Shingle
Condition
- New construction: No
- Year built: 2023
Utilities & green energy
- Electric: Circuit Breakers
- Sewer: Mound Septic
- Utilities for property: None
Community & neighborhood
Location
- Region: Vergennes
Price history
| Date | Event | Price |
|---|---|---|
| 9/12/2025 | Sold | $600,000+0.2%$316/sqft |
Source: | ||
| 7/22/2025 | Contingent | $599,000$316/sqft |
Source: | ||
| 7/16/2025 | Listed for sale | $599,000$316/sqft |
Source: | ||
Public tax history
| Year | Property taxes | Tax assessment |
|---|---|---|
| 2024 | -- | $310,500 +44.3% |
| 2023 | -- | $215,200 |
Find assessor info on the county website
Neighborhood: 05491
Nearby schools
GreatSchools rating
- 6/10Ferrisburgh Central SchoolGrades: PK-6Distance: 5.4 mi
- 8/10Vergennes Uhsd #5Grades: 7-12Distance: 5.1 mi
Schools provided by the listing agent
- Elementary: Ferrisburgh Central School
- Middle: Vergennes UHSD #5
- High: Vergennes UHSD #5
Source: PrimeMLS. This data may not be complete. We recommend contacting the local school district to confirm school assignments for this home.

Get pre-qualified for a loan
At Zillow Home Loans, we can pre-qualify you in as little as 5 minutes with no impact to your credit score.An equal housing lender. NMLS #10287.
