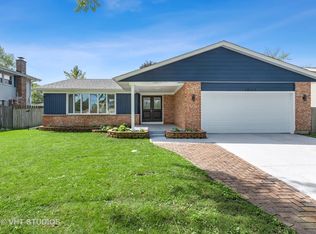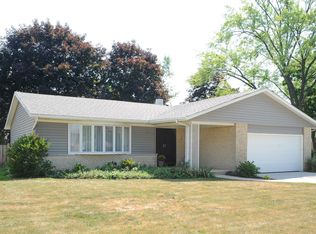Closed
$561,000
1803 E Camp McDonald Rd, Mount Prospect, IL 60056
4beds
2,294sqft
Single Family Residence
Built in 1967
9,724 Square Feet Lot
$566,000 Zestimate®
$245/sqft
$3,987 Estimated rent
Home value
$566,000
$509,000 - $628,000
$3,987/mo
Zestimate® history
Loading...
Owner options
Explore your selling options
What's special
Welcome home to 1803 Camp Mcdonald! Discover elegance and modern living at this expansive tri-level home in the heart of Mount Prospect. This residence offers 3 spacious bedrooms, 4 full baths and so much more. Step inside an expansive and renovated kitchen with white shaker cabinets, granite counters, and stainless steel appliances. The kitchen flows into the large dining space and living room all tied together with pristine hardwood flooring. The ground level includes another family space perfect for entertaining and/or a flex room. This home is also equipped with a finished basement giving you plenty of space for storage and another room with a full bathroom Enjoy outdoor gatherings on the deck or patio, complemented by a large backyard. With an attached garage, full basement, and modern comforts and endless space, this home is waiting for its next owner!
Zillow last checked: 8 hours ago
Listing updated: June 16, 2025 at 07:20pm
Listing courtesy of:
Cristina Panagopoulos 224-622-5885,
Compass
Bought with:
Christine Welch
Baird & Warner
Source: MRED as distributed by MLS GRID,MLS#: 12366276
Facts & features
Interior
Bedrooms & bathrooms
- Bedrooms: 4
- Bathrooms: 4
- Full bathrooms: 4
Primary bedroom
- Features: Flooring (Hardwood), Bathroom (Full)
- Level: Second
- Area: 270 Square Feet
- Dimensions: 18X15
Bedroom 2
- Features: Flooring (Hardwood)
- Level: Second
- Area: 154 Square Feet
- Dimensions: 14X11
Bedroom 3
- Features: Flooring (Hardwood)
- Level: Second
- Area: 121 Square Feet
- Dimensions: 11X11
Bedroom 4
- Features: Flooring (Wood Laminate), Window Treatments (Blinds)
- Level: Basement
- Area: 132 Square Feet
- Dimensions: 12X11
Dining room
- Features: Flooring (Wood Laminate)
- Level: Main
- Area: 156 Square Feet
- Dimensions: 13X12
Family room
- Features: Flooring (Hardwood)
- Level: Lower
- Area: 266 Square Feet
- Dimensions: 19X14
Kitchen
- Features: Kitchen (Eating Area-Table Space, Island), Flooring (Wood Laminate)
- Level: Main
- Area: 204 Square Feet
- Dimensions: 17X12
Living room
- Features: Flooring (Hardwood)
- Level: Main
- Area: 374 Square Feet
- Dimensions: 22X17
Recreation room
- Features: Flooring (Wood Laminate)
- Level: Basement
- Area: 247 Square Feet
- Dimensions: 19X13
Heating
- Natural Gas, Forced Air
Cooling
- Central Air
Appliances
- Included: Range, Microwave, Dishwasher, Refrigerator, Washer, Dryer, Disposal, Stainless Steel Appliance(s)
- Laundry: Gas Dryer Hookup, In Unit, Sink
Features
- Granite Counters
- Flooring: Hardwood
- Basement: Finished,Sub-Basement,Full
Interior area
- Total structure area: 2,294
- Total interior livable area: 2,294 sqft
- Finished area below ground: 685
Property
Parking
- Total spaces: 2
- Parking features: Concrete, Garage Door Opener, On Site, Garage Owned, Attached, Garage
- Attached garage spaces: 2
- Has uncovered spaces: Yes
Accessibility
- Accessibility features: No Disability Access
Features
- Levels: Quad-Level
- Patio & porch: Patio
Lot
- Size: 9,724 sqft
- Dimensions: 68X143
Details
- Parcel number: 03251180020000
- Special conditions: None
- Other equipment: Ceiling Fan(s)
Construction
Type & style
- Home type: SingleFamily
- Property subtype: Single Family Residence
Materials
- Brick
- Foundation: Concrete Perimeter
- Roof: Asphalt
Condition
- New construction: No
- Year built: 1967
- Major remodel year: 2023
Utilities & green energy
- Electric: Circuit Breakers
- Sewer: Public Sewer
- Water: Lake Michigan, Public
Community & neighborhood
Security
- Security features: Carbon Monoxide Detector(s)
Community
- Community features: Park, Curbs, Sidewalks, Street Lights, Street Paved
Location
- Region: Mount Prospect
HOA & financial
HOA
- Services included: None
Other
Other facts
- Listing terms: Conventional
- Ownership: Fee Simple
Price history
| Date | Event | Price |
|---|---|---|
| 6/16/2025 | Sold | $561,000+6.9%$245/sqft |
Source: | ||
| 5/27/2025 | Contingent | $525,000$229/sqft |
Source: | ||
| 5/22/2025 | Listed for sale | $525,000+5%$229/sqft |
Source: | ||
| 4/2/2024 | Sold | $499,900$218/sqft |
Source: | ||
| 2/26/2024 | Contingent | $499,900$218/sqft |
Source: | ||
Public tax history
| Year | Property taxes | Tax assessment |
|---|---|---|
| 2023 | $9,607 +4.2% | $31,999 |
| 2022 | $9,217 -8.6% | $31,999 +5.3% |
| 2021 | $10,083 +3.5% | $30,386 |
Find assessor info on the county website
Neighborhood: 60056
Nearby schools
GreatSchools rating
- 6/10Indian Grove Elementary SchoolGrades: 1-5Distance: 0.3 mi
- 4/10River Trails Middle SchoolGrades: 6-8Distance: 0.9 mi
- 10/10John Hersey High SchoolGrades: 9-12Distance: 3 mi
Schools provided by the listing agent
- Elementary: Indian Grove Elementary School
- Middle: River Trails Middle School
- High: John Hersey High School
- District: 26
Source: MRED as distributed by MLS GRID. This data may not be complete. We recommend contacting the local school district to confirm school assignments for this home.
Get a cash offer in 3 minutes
Find out how much your home could sell for in as little as 3 minutes with a no-obligation cash offer.
Estimated market value$566,000
Get a cash offer in 3 minutes
Find out how much your home could sell for in as little as 3 minutes with a no-obligation cash offer.
Estimated market value
$566,000

