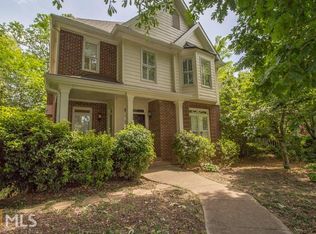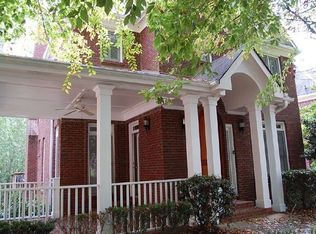Welcome to this spacious 3 bed, 2 and a half bath traditional-style brick home just steps away from Emory! This home features a beautiful front porch with porch swing and easily-accessible front entryway. The property is accessed by a private drive - Emory Walk- leading to the home's 2 driveways and attached 2-car garage! Open-concept 1st floor includes expansive, light-filled dining room, separate sitting room/living room, family room with gas fireplace and built-in custom bookshelves. The dine-in kitchen includes breakfast nook and eat-up countertop. Separate laundry room and 2 back decks for your morning coffee off the kitchen! 2nd floor - Owner's suite w/en-suite bathroom and 2 walk-in closets, 2 additional bedrooms w/shared bath. Lower level - entrance to garage plus partially finished basement with electrical and plumbing in place for 2 additional rooms and 1 bathroom!! New Roof, newer HVAC units and water heater. Other recent updates include completely repainted interior, new gutters, new window treatments, new carpet on 2nd floor, new granite in upstairs bathrooms. This beautiful home is perfectly situated across the street from Emory U/Emory Hospital and walking/biking distance to CDC, CHOA, Emory Point shops and dining, Fernbank Science Center, Lullwater Preserve & Trails and great schools too!
This property is off market, which means it's not currently listed for sale or rent on Zillow. This may be different from what's available on other websites or public sources.

