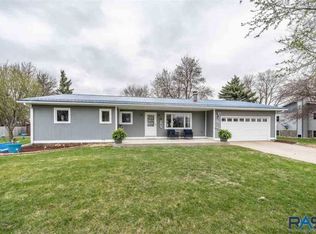Sold for $372,250
$372,250
1803 N Ellis Rd, Sioux Falls, SD 57107
4beds
2,006sqft
Single Family Residence
Built in 1972
0.34 Acres Lot
$375,500 Zestimate®
$186/sqft
$2,315 Estimated rent
Home value
$375,500
$308,000 - $454,000
$2,315/mo
Zestimate® history
Loading...
Owner options
Explore your selling options
What's special
This house creates the feel of country living including the wide-open views of fields and rolling hills while providing the convenience of being only a few minutes from downtown Sioux Falls. The main level provides open living space and a new gas fireplace to provide a cozy place to relax. The lower level can be separated and locked to allow two completely separate living spaces- creating flexibility for a single family or an investment property. There are two garages with a total of 6 stalls of insulated workspace or storage which are perfect for someone looking for storage space, tinkering, or if you need space for your outdoor toys. Come and check it out!
Zillow last checked: 8 hours ago
Listing updated: May 15, 2025 at 02:26pm
Listed by:
Brent L Langston,
Hegg, REALTORS
Bought with:
Jen L Tieszen
Source: Realtor Association of the Sioux Empire,MLS#: 22500763
Facts & features
Interior
Bedrooms & bathrooms
- Bedrooms: 4
- Bathrooms: 3
- Full bathrooms: 1
- 3/4 bathrooms: 1
- 1/2 bathrooms: 1
- Main level bedrooms: 3
Primary bedroom
- Level: Main
Bedroom 2
- Level: Main
Bedroom 3
- Level: Basement
Dining room
- Level: Main
Family room
- Level: Lower
Kitchen
- Level: Main
Living room
- Level: Main
Heating
- Natural Gas
Cooling
- Central Air
Appliances
- Included: Dishwasher, Electric Range, Refrigerator
Features
- Master Downstairs, Master Bath
- Flooring: Carpet, Concrete, Laminate, Tile
- Basement: Full
- Number of fireplaces: 1
- Fireplace features: Gas
Interior area
- Total interior livable area: 2,006 sqft
- Finished area above ground: 1,190
- Finished area below ground: 816
Property
Parking
- Total spaces: 6
- Parking features: Concrete, Gravel
- Garage spaces: 6
Features
- Patio & porch: Deck, Porch
- Fencing: Chain Link
Lot
- Size: 0.34 Acres
- Dimensions: 71x120
- Features: City Lot
Details
- Additional structures: RV/Boat Storage
- Parcel number: 12664
Construction
Type & style
- Home type: SingleFamily
- Architectural style: Ranch
- Property subtype: Single Family Residence
Materials
- Vinyl Siding
- Roof: Composition
Condition
- Year built: 1972
Utilities & green energy
- Sewer: Septic Tank
- Water: Public
Community & neighborhood
Location
- Region: Sioux Falls
- Subdivision: Harvard Alguire
HOA & financial
HOA
- Has HOA: No
Other
Other facts
- Listing terms: Conventional
- Road surface type: Asphalt
Price history
| Date | Event | Price |
|---|---|---|
| 11/12/2025 | Listing removed | $410,000+10.1%$204/sqft |
Source: | ||
| 5/15/2025 | Sold | $372,250$186/sqft |
Source: | ||
| 5/1/2025 | Price change | $372,250-0.7%$186/sqft |
Source: | ||
| 2/3/2025 | Price change | $375,000-1.3%$187/sqft |
Source: | ||
| 12/30/2024 | Price change | $380,000-1.3%$189/sqft |
Source: | ||
Public tax history
| Year | Property taxes | Tax assessment |
|---|---|---|
| 2024 | $3,136 +2.7% | $297,000 +8.4% |
| 2023 | $3,054 +28.2% | $274,100 +36% |
| 2022 | $2,382 +10% | $201,600 +9.8% |
Find assessor info on the county website
Neighborhood: 57107
Nearby schools
GreatSchools rating
- NAHartford Elementary - 05Grades: K-2Distance: 6.7 mi
- 5/10West Central Middle School - 04Grades: 6-8Distance: 6.5 mi
- 6/10West Central High School - 01Grades: 9-12Distance: 6.5 mi
Schools provided by the listing agent
- Elementary: West Central ES
- Middle: West Central MS
- High: West Central HS
- District: West Central 49-7
Source: Realtor Association of the Sioux Empire. This data may not be complete. We recommend contacting the local school district to confirm school assignments for this home.
Get pre-qualified for a loan
At Zillow Home Loans, we can pre-qualify you in as little as 5 minutes with no impact to your credit score.An equal housing lender. NMLS #10287.
