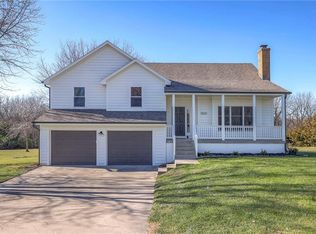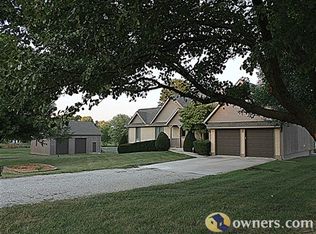Sold
Price Unknown
1803 N Jeter Rd, Raymore, MO 64083
3beds
3,031sqft
Single Family Residence
Built in 1979
3.07 Acres Lot
$556,200 Zestimate®
$--/sqft
$2,762 Estimated rent
Home value
$556,200
$478,000 - $645,000
$2,762/mo
Zestimate® history
Loading...
Owner options
Explore your selling options
What's special
Welcome to this beautifully updated 3-bedroom ranch-style home, nestled on a peaceful 3-acre lot, offering the perfect blend of country charm and modern conveniences. This move-in ready property is an a great location!! It features a renovated exterior with new siding, fresh exterior paint, and new windows, making it a true standout. The home’s major updates also include a brand-new roof, new gutters and new septic system, ensuring peace of mind for years to come.
Inside, the home boasts vinyl plank flooring through much of the main level, offering both durability and style. The spacious, open-concept floor plan includes a generous walk-in pantry, a convenient mudroom, and a cozy living area, all designed to make daily living effortless and enjoyable. The highlight of the lower level is the finished basement featuring a wet bar and full bathroom ideal for hosting guests, enjoying family gatherings, or unwinding after a long day. LARGE bonus garage in basement for hobby space, workshop or storage.
Step outside and discover the true potential of this 3-acre property. The expansive grounds provide ample space for outdoor activities, gardening, or simply enjoying the peace and quiet of the country. The property also includes a barn with electricity, offering endless possibilities for hobbies, livestock, or additional storage needs.
With all of these incredible updates and features, this property offers the perfect balance of modern living and rural tranquility. Don't miss the opportunity to make this your forever home — schedule a showing today!
Zillow last checked: 8 hours ago
Listing updated: August 14, 2025 at 12:13pm
Listing Provided by:
Holly Brumitt 913-904-6651,
Keller Williams Realty Partners Inc.,
Gillette Woodward 913-269-6002,
Keller Williams Realty Partners Inc.
Bought with:
Jeanne Fitzgerald, SP00227656
Platinum Realty LLC
Source: Heartland MLS as distributed by MLS GRID,MLS#: 2561532
Facts & features
Interior
Bedrooms & bathrooms
- Bedrooms: 3
- Bathrooms: 3
- Full bathrooms: 3
Primary bedroom
- Features: Ceiling Fan(s), Luxury Vinyl, Walk-In Closet(s)
- Level: Main
- Dimensions: 16 x 13
Bedroom 2
- Features: Luxury Vinyl, Walk-In Closet(s)
- Level: Main
- Dimensions: 14 x 14
Bedroom 3
- Features: Luxury Vinyl
- Level: Main
- Dimensions: 12 x 14
Bonus room
- Level: Basement
- Dimensions: 13 x 12
Family room
- Features: Carpet, Fireplace
- Level: Basement
- Dimensions: 18 x 30
Kitchen
- Features: Luxury Vinyl, Pantry
- Level: Main
Laundry
- Features: Luxury Vinyl
- Level: Main
- Dimensions: 13 x 7
Living room
- Features: Ceiling Fan(s), Fireplace, Luxury Vinyl
- Level: Main
- Dimensions: 19 x 35
Heating
- Electric
Cooling
- Electric
Appliances
- Laundry: Laundry Room, Main Level
Features
- Ceiling Fan(s), Painted Cabinets, Pantry, Vaulted Ceiling(s), Walk-In Closet(s), Wet Bar
- Flooring: Carpet, Clay, Luxury Vinyl
- Windows: Thermal Windows
- Basement: Finished,Full,Interior Entry,Sump Pump,Walk-Out Access
- Number of fireplaces: 2
- Fireplace features: Basement, Family Room
Interior area
- Total structure area: 3,031
- Total interior livable area: 3,031 sqft
- Finished area above ground: 2,226
- Finished area below ground: 805
Property
Parking
- Total spaces: 3
- Parking features: Attached, Garage Door Opener
- Attached garage spaces: 3
Features
- Patio & porch: Patio
Lot
- Size: 3.07 Acres
- Features: Acreage, Estate Lot
Details
- Additional structures: Barn(s)
- Parcel number: 040102000000004.000
Construction
Type & style
- Home type: SingleFamily
- Architectural style: Other
- Property subtype: Single Family Residence
Materials
- Brick/Mortar
- Roof: Composition
Condition
- Year built: 1979
Utilities & green energy
- Sewer: Septic Tank
- Water: Public
Community & neighborhood
Location
- Region: Raymore
- Subdivision: Meadowbrook Acres
Other
Other facts
- Listing terms: Cash,Conventional,FHA,VA Loan
- Ownership: Private
Price history
| Date | Event | Price |
|---|---|---|
| 8/14/2025 | Sold | -- |
Source: | ||
| 7/12/2025 | Pending sale | $540,000$178/sqft |
Source: | ||
| 7/9/2025 | Listed for sale | $540,000$178/sqft |
Source: | ||
Public tax history
| Year | Property taxes | Tax assessment |
|---|---|---|
| 2025 | $3,880 +13% | $56,360 +13.5% |
| 2024 | $3,434 +0.1% | $49,640 |
| 2023 | $3,430 +14.2% | $49,640 +14.6% |
Find assessor info on the county website
Neighborhood: 64083
Nearby schools
GreatSchools rating
- 8/10Timber Creek Elementary SchoolGrades: K-5Distance: 2 mi
- 3/10Raymore-Peculiar East Middle SchoolGrades: 6-8Distance: 3 mi
- 6/10Raymore-Peculiar Sr. High SchoolGrades: 9-12Distance: 6.6 mi
Schools provided by the listing agent
- Elementary: Timber Creek
- Middle: Raymore-Peculiar East
- High: Raymore-Peculiar
Source: Heartland MLS as distributed by MLS GRID. This data may not be complete. We recommend contacting the local school district to confirm school assignments for this home.
Get a cash offer in 3 minutes
Find out how much your home could sell for in as little as 3 minutes with a no-obligation cash offer.
Estimated market value$556,200
Get a cash offer in 3 minutes
Find out how much your home could sell for in as little as 3 minutes with a no-obligation cash offer.
Estimated market value
$556,200

