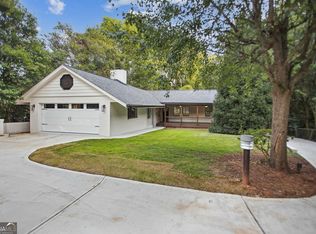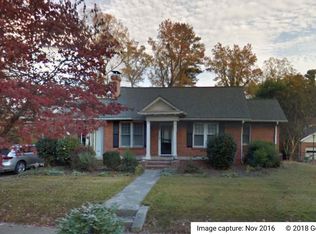Closed
$1,000,000
1803 Ridgewood Dr, Atlanta, GA 30307
5beds
3,326sqft
Single Family Residence, Residential
Built in 1937
0.5 Acres Lot
$1,105,700 Zestimate®
$301/sqft
$4,468 Estimated rent
Home value
$1,105,700
$1.04M - $1.18M
$4,468/mo
Zestimate® history
Loading...
Owner options
Explore your selling options
What's special
ASK ABOUT INCENTIVES!!!! Welcome to 1803 Ridgewood Drive NE, a charming and fully updated home nestled in the heart of the highly sought-after Druid Hills community. This prime location places you just blocks away from Emory University, Emory University Hospitals, the CDC, downtown Decatur, Emory Square, Fernbank Museum of Natural History, and a wealth of delightful shops and restaurants in the Decatur area.This home offers a perfect blend of convenience and timeless elegance. As you approach, you’ll be greeted by a front porch adorned with graceful archways, creating a warm and inviting atmosphere. Upon entering, you’ll immediately notice the fresh paint both inside and out, as well as the newly installed hardwood floors that provide a welcoming and modern touch. The living room exudes warmth and comfort, featuring a cozy fireplace and abundant natural light streaming in through the windows. The open concept design seamlessly connects the living room, dining room, and kitchen, allowing for easy and enjoyable daily living. The main level boasts two well-appointed bathrooms and three spacious bedrooms, each offering ample closet space and plenty of natural light. An additional family room on the main level features a charming brick fireplace, adding an extra layer of coziness to the living space. One of the standout features of this home is the private backyard, thoughtfully landscaped to create a serene oasis. It’s the ideal spot to unwind with a morning cup of coffee or to host gatherings with family and friends. The finished basement adds versatility to the property, featuring a complete apartment or au-pair suite with its own private entrance. This suite includes a kitchen, living room, and a two-bedroom - 1 bathroom setup, adding functionality and flexibility to the home. Don’t miss this exceptional opportunity to own a beautifully updated and historically charming residence in one of Atlanta’s most desirable neighborhoods.
Zillow last checked: 8 hours ago
Listing updated: March 15, 2024 at 11:10am
Listing Provided by:
Conroy Johnson,
Shider Haus Real Estate Group, LLC
Bought with:
Darlene Gillespy, 269025
Compass
Source: FMLS GA,MLS#: 7320238
Facts & features
Interior
Bedrooms & bathrooms
- Bedrooms: 5
- Bathrooms: 3
- Full bathrooms: 3
- Main level bathrooms: 2
- Main level bedrooms: 3
Primary bedroom
- Features: Master on Main, Oversized Master, Roommate Floor Plan
- Level: Master on Main, Oversized Master, Roommate Floor Plan
Bedroom
- Features: Master on Main, Oversized Master, Roommate Floor Plan
Primary bathroom
- Features: Double Vanity, Shower Only, Tub/Shower Combo, Vaulted Ceiling(s)
Dining room
- Features: Open Concept
Kitchen
- Features: Cabinets White, Eat-in Kitchen, Pantry Walk-In
Heating
- Central, Electric, Hot Water
Cooling
- Ceiling Fan(s), Central Air
Appliances
- Included: Dishwasher, Disposal, Double Oven, Gas Range
- Laundry: Main Level
Features
- Crown Molding, Double Vanity, High Ceilings 9 ft Main
- Flooring: Hardwood
- Windows: Insulated Windows
- Basement: Daylight,Finished,Finished Bath,Walk-Out Access
- Attic: Pull Down Stairs
- Number of fireplaces: 3
- Fireplace features: Keeping Room, Living Room, Master Bedroom, Stone
- Common walls with other units/homes: No Common Walls
Interior area
- Total structure area: 3,326
- Total interior livable area: 3,326 sqft
- Finished area above ground: 2,226
- Finished area below ground: 1,100
Property
Parking
- Total spaces: 2
- Parking features: Garage
- Garage spaces: 2
Accessibility
- Accessibility features: Accessible for Hearing-Impairment
Features
- Levels: One
- Stories: 1
- Patio & porch: Deck, Front Porch
- Exterior features: Private Yard
- Pool features: None
- Spa features: None
- Fencing: Back Yard
- Has view: Yes
- View description: City
- Waterfront features: None
- Body of water: None
Lot
- Size: 0.50 Acres
- Dimensions: 252x60
- Features: Back Yard, Cleared
Details
- Additional structures: None
- Parcel number: 18 004 17 004
- Other equipment: None
- Horse amenities: None
Construction
Type & style
- Home type: SingleFamily
- Architectural style: Farmhouse,Ranch
- Property subtype: Single Family Residence, Residential
Materials
- Block
- Foundation: Block, Brick/Mortar
- Roof: Composition
Condition
- Fixer
- New construction: No
- Year built: 1937
Utilities & green energy
- Electric: 220 Volts
- Sewer: Public Sewer
- Water: Public
- Utilities for property: Underground Utilities
Green energy
- Energy efficient items: None
- Energy generation: None
Community & neighborhood
Security
- Security features: Carbon Monoxide Detector(s), Smoke Detector(s)
Community
- Community features: None
Location
- Region: Atlanta
- Subdivision: University Park
Other
Other facts
- Road surface type: Concrete
Price history
| Date | Event | Price |
|---|---|---|
| 3/11/2024 | Sold | $1,000,000-9.1%$301/sqft |
Source: | ||
| 2/22/2024 | Pending sale | $1,100,000$331/sqft |
Source: | ||
| 1/27/2024 | Price change | $1,100,000-2.6%$331/sqft |
Source: | ||
| 1/5/2024 | Listed for sale | $1,129,000-1.7%$339/sqft |
Source: | ||
| 1/1/2024 | Listing removed | $1,149,000$345/sqft |
Source: | ||
Public tax history
| Year | Property taxes | Tax assessment |
|---|---|---|
| 2025 | $13,139 -32.3% | $407,760 -5.9% |
| 2024 | $19,404 +88.3% | $433,320 +91.7% |
| 2023 | $10,307 +2.9% | $226,000 +2.7% |
Find assessor info on the county website
Neighborhood: Druid Hills
Nearby schools
GreatSchools rating
- 7/10Fernbank Elementary SchoolGrades: PK-5Distance: 0.6 mi
- 5/10Druid Hills Middle SchoolGrades: 6-8Distance: 3.3 mi
- 6/10Druid Hills High SchoolGrades: 9-12Distance: 0.4 mi
Schools provided by the listing agent
- Elementary: Fernbank
- Middle: Druid Hills
- High: Druid Hills
Source: FMLS GA. This data may not be complete. We recommend contacting the local school district to confirm school assignments for this home.
Get a cash offer in 3 minutes
Find out how much your home could sell for in as little as 3 minutes with a no-obligation cash offer.
Estimated market value$1,105,700
Get a cash offer in 3 minutes
Find out how much your home could sell for in as little as 3 minutes with a no-obligation cash offer.
Estimated market value
$1,105,700

