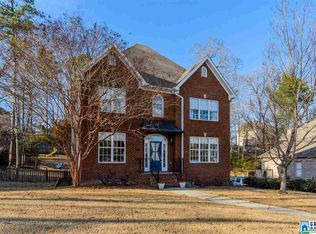Sold for $449,000
$449,000
1803 Sandy Ridge Cir, Hoover, AL 35244
4beds
3,118sqft
Single Family Residence
Built in 1997
0.5 Acres Lot
$457,500 Zestimate®
$144/sqft
$3,036 Estimated rent
Home value
$457,500
Estimated sales range
Not available
$3,036/mo
Zestimate® history
Loading...
Owner options
Explore your selling options
What's special
Cul-de-sac living on half an acre in the heart of Hoover! This home has been meticulously maintained and is move-in ready! Light streams from the new windows across the front of the house! The main level has two living areas (one could flex as an office/playroom) and a full dining room. The kitchen is large and airy with a great eat-in area and lovely view of the backyard. The screened porch is DREAMY. The laundry room is large and provides tons of storage. The half bath is tucked just off the kitchen. Upstairs are four HUGE bedrooms with 2 full baths. The primary suite is GIANT with an amazing en-suite bathroom and ample closet space. The basement level is PERFECT for guests or multi-generational living - an awesome multi-purpose room could be a rec-area, gym, office or living space and the full bathroom is so convenient! The garage has space for the cars AND all of the equipment. The backyard is HUGE and includes a storage shed that is perfect for storing everything. Don't miss it!
Zillow last checked: 8 hours ago
Listing updated: August 26, 2025 at 06:34pm
Listed by:
Allison Burleson CELL:2054472456,
Keller Williams Realty Hoover
Bought with:
Hollie Higgins
ARC Realty - Hoover
Source: GALMLS,MLS#: 21425067
Facts & features
Interior
Bedrooms & bathrooms
- Bedrooms: 4
- Bathrooms: 4
- Full bathrooms: 3
- 1/2 bathrooms: 1
Primary bedroom
- Level: Second
Bedroom 1
- Level: Second
Bedroom 2
- Level: Second
Bedroom 3
- Level: Second
Primary bathroom
- Level: Second
Bathroom 1
- Level: First
Bathroom 3
- Level: Basement
Dining room
- Level: First
Family room
- Level: First
Kitchen
- Features: Stone Counters, Eat-in Kitchen, Kitchen Island, Pantry
- Level: First
Living room
- Level: First
Basement
- Area: 1262
Heating
- Central
Cooling
- Central Air, Ceiling Fan(s)
Appliances
- Included: ENERGY STAR Qualified Appliances, Dishwasher, Disposal, Gas Water Heater
- Laundry: Electric Dryer Hookup, Washer Hookup, Main Level, Laundry Room, Laundry (ROOM), Yes
Features
- Recessed Lighting, Split Bedroom, High Ceilings, Cathedral/Vaulted, Smooth Ceilings, Linen Closet, Separate Shower, Double Vanity, Shared Bath, Split Bedrooms, Tub/Shower Combo, Walk-In Closet(s)
- Flooring: Carpet, Hardwood, Tile
- Windows: Bay Window(s), Double Pane Windows
- Basement: Full,Finished,Concrete
- Attic: Pull Down Stairs,Yes
- Number of fireplaces: 1
- Fireplace features: Insert, Den, Gas
Interior area
- Total interior livable area: 3,118 sqft
- Finished area above ground: 2,552
- Finished area below ground: 566
Property
Parking
- Total spaces: 2
- Parking features: Attached, Basement, Driveway, Lower Level, Off Street, Garage Faces Side
- Attached garage spaces: 2
- Has uncovered spaces: Yes
Features
- Levels: One and One Half
- Stories: 1
- Patio & porch: Open (PATIO), Patio, Porch Screened, Covered (DECK), Open (DECK), Screened (DECK), Deck
- Pool features: None
- Has spa: Yes
- Spa features: Bath
- Fencing: Fenced
- Has view: Yes
- View description: None
- Waterfront features: No
Lot
- Size: 0.50 Acres
Details
- Additional structures: Storage
- Parcel number: 3900313000002.124
- Special conditions: N/A
Construction
Type & style
- Home type: SingleFamily
- Property subtype: Single Family Residence
Materials
- 3 Sides Brick, Brick Over Foundation
- Foundation: Basement
Condition
- Year built: 1997
Utilities & green energy
- Water: Public
- Utilities for property: Sewer Connected, Underground Utilities
Green energy
- Energy efficient items: Thermostat, HVAC, Turbines
Community & neighborhood
Community
- Community features: Park, Sidewalks, Street Lights
Location
- Region: Hoover
- Subdivision: Russet Woods
Other
Other facts
- Price range: $449K - $449K
Price history
| Date | Event | Price |
|---|---|---|
| 8/22/2025 | Sold | $449,000$144/sqft |
Source: | ||
| 8/8/2025 | Contingent | $449,000$144/sqft |
Source: | ||
| 7/17/2025 | Listed for sale | $449,000+68.8%$144/sqft |
Source: | ||
| 9/30/2004 | Sold | $266,000+21.7%$85/sqft |
Source: Agent Provided Report a problem | ||
| 12/19/1997 | Sold | $218,607$70/sqft |
Source: Public Record Report a problem | ||
Public tax history
| Year | Property taxes | Tax assessment |
|---|---|---|
| 2025 | $2,928 | $41,060 |
| 2024 | $2,928 -1.1% | $41,060 -1.1% |
| 2023 | $2,960 +7.7% | $41,500 +7.6% |
Find assessor info on the county website
Neighborhood: 35244
Nearby schools
GreatSchools rating
- 10/10Brock's Gap Intermediate SchoolGrades: 3-5Distance: 0.4 mi
- 10/10Robert F Bumpus Middle SchoolGrades: 6-8Distance: 2.4 mi
- 8/10Hoover High SchoolGrades: 9-12Distance: 3.2 mi
Schools provided by the listing agent
- Elementary: South Shades Crest
- Middle: Bumpus, Robert F
- High: Hoover
Source: GALMLS. This data may not be complete. We recommend contacting the local school district to confirm school assignments for this home.
Get a cash offer in 3 minutes
Find out how much your home could sell for in as little as 3 minutes with a no-obligation cash offer.
Estimated market value$457,500
Get a cash offer in 3 minutes
Find out how much your home could sell for in as little as 3 minutes with a no-obligation cash offer.
Estimated market value
$457,500
