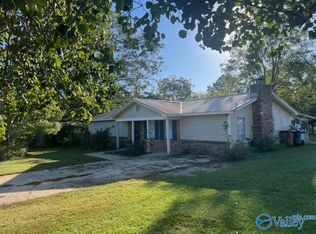Sold for $245,000
$245,000
1803 Tunsel Rd SW, Hartselle, AL 35640
4beds
1,605sqft
Single Family Residence
Built in 1975
0.36 Acres Lot
$244,700 Zestimate®
$153/sqft
$1,692 Estimated rent
Home value
$244,700
$198,000 - $301,000
$1,692/mo
Zestimate® history
Loading...
Owner options
Explore your selling options
What's special
Fresh Pics!! 4BR/2BA home in Hartselle city limits offering 1,605± sq ft of living space. Conveniently located just 5 min to Hwy 31 and 10 min to Hartselle High School. Features include an 18x36 in-ground pool, screened-in patio, and privacy-fenced backyard. Open and functional floor plan with spacious bedrooms. Buyers concessions offered. Move-in ready and ideal for comfortable living or entertaining.
Zillow last checked: 8 hours ago
Listing updated: September 19, 2025 at 11:45am
Listed by:
Josh Jackson 256-698-5284,
PICTURE PERFECT LIVING, LLC
Bought with:
Kim Crow, 153452
MarMac Real Estate
Source: ValleyMLS,MLS#: 21895038
Facts & features
Interior
Bedrooms & bathrooms
- Bedrooms: 4
- Bathrooms: 2
- Full bathrooms: 2
Primary bedroom
- Features: Ceiling Fan(s), Wood Floor
- Level: First
- Area: 168
- Dimensions: 12 x 14
Bedroom 2
- Features: Ceiling Fan(s), Wood Floor
- Level: First
- Area: 13
- Dimensions: 1 x 13
Bedroom 3
- Features: Ceiling Fan(s), Wood Floor
- Level: First
- Area: 156
- Dimensions: 12 x 13
Bedroom 4
- Features: Ceiling Fan(s), Wood Floor
- Level: First
- Area: 156
- Dimensions: 12 x 13
Kitchen
- Features: Ceiling Fan(s)
- Level: First
- Area: 168
- Dimensions: 12 x 14
Living room
- Features: Ceiling Fan(s), Wood Floor
- Level: First
- Area: 403
- Dimensions: 13 x 31
Heating
- Central 1, Electric
Cooling
- Central 1, Electric
Appliances
- Included: Dishwasher, Range, Refrigerator
Features
- Has basement: No
- Number of fireplaces: 1
- Fireplace features: Gas Log, One
Interior area
- Total interior livable area: 1,605 sqft
Property
Parking
- Parking features: Driveway-Concrete
Features
- Levels: One
- Stories: 1
- Patio & porch: Covered Patio, Covered Porch
- Has private pool: Yes
Lot
- Size: 0.36 Acres
- Dimensions: 100 x 150
Details
- Parcel number: 15 04 20 0 206 001.000
Construction
Type & style
- Home type: SingleFamily
- Architectural style: Ranch
- Property subtype: Single Family Residence
Materials
- Foundation: Slab
Condition
- New construction: No
- Year built: 1975
Utilities & green energy
- Sewer: Septic Tank
- Water: Public
Community & neighborhood
Location
- Region: Hartselle
- Subdivision: Meadowbrook
Price history
| Date | Event | Price |
|---|---|---|
| 9/19/2025 | Sold | $245,000-1.6%$153/sqft |
Source: | ||
| 8/7/2025 | Contingent | $249,000$155/sqft |
Source: | ||
| 8/2/2025 | Price change | $249,000-4.2%$155/sqft |
Source: | ||
| 7/25/2025 | Listed for sale | $260,000+134.2%$162/sqft |
Source: | ||
| 12/11/2012 | Sold | $111,000$69/sqft |
Source: | ||
Public tax history
Tax history is unavailable.
Neighborhood: 35640
Nearby schools
GreatSchools rating
- 7/10Hartselle Intermediate SchoolGrades: 5-6Distance: 2.4 mi
- 10/10Hartselle Jr High SchoolGrades: 7-8Distance: 2.5 mi
- 8/10Hartselle High SchoolGrades: 9-12Distance: 3.5 mi
Schools provided by the listing agent
- Elementary: Crestline
- Middle: Hartselle Junior High
- High: Hartselle
Source: ValleyMLS. This data may not be complete. We recommend contacting the local school district to confirm school assignments for this home.
Get pre-qualified for a loan
At Zillow Home Loans, we can pre-qualify you in as little as 5 minutes with no impact to your credit score.An equal housing lender. NMLS #10287.
Sell with ease on Zillow
Get a Zillow Showcase℠ listing at no additional cost and you could sell for —faster.
$244,700
2% more+$4,894
With Zillow Showcase(estimated)$249,594
