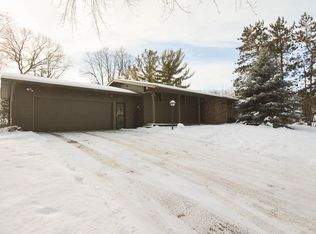Closed
$429,000
1803 Walden Ln SW, Rochester, MN 55902
3beds
3,225sqft
Single Family Residence
Built in 1976
0.26 Acres Lot
$432,200 Zestimate®
$133/sqft
$2,843 Estimated rent
Home value
$432,200
$398,000 - $471,000
$2,843/mo
Zestimate® history
Loading...
Owner options
Explore your selling options
What's special
One-owner home in a quiet neighborhood, 3 minutes to St Mary's or Folwell School.
You will be impressed with all of the updates and improvements that have been completed in the home.
New roof, New Central Air, Water heater recently updated May 2025.
All new kitchen with stainless appliances, quartz countertops. Bathrooms with new fixtures and quartz countertops.
All fresh new flooring on the main floor.
Spacious bedrooms, a very large open dining room with lots of natural light. The dining room opens onto the deck and offers a lot of additional space to enjoy outside.
Folwell is the Elementary
John Marshall is the middle
Mayo is the High School
Zillow last checked: 8 hours ago
Listing updated: September 08, 2025 at 01:27pm
Listed by:
LeeAnn Martin 507-273-1272,
Keller Williams Realty Integrity
Bought with:
Dalton Travis
Edina Realty, Inc.
Source: NorthstarMLS as distributed by MLS GRID,MLS#: 6746214
Facts & features
Interior
Bedrooms & bathrooms
- Bedrooms: 3
- Bathrooms: 3
- Full bathrooms: 3
Bedroom 1
- Level: Main
Bedroom 2
- Level: Main
Bedroom 3
- Level: Lower
Bonus room
- Level: Lower
Dining room
- Level: Main
Family room
- Level: Main
Kitchen
- Level: Main
Heating
- Forced Air
Cooling
- Central Air
Appliances
- Included: Cooktop, Dishwasher, Disposal, Gas Water Heater, Refrigerator, Stainless Steel Appliance(s), Water Softener Owned
Features
- Basement: Block,Tile Shower,Walk-Out Access
- Number of fireplaces: 2
- Fireplace features: Wood Burning
Interior area
- Total structure area: 3,225
- Total interior livable area: 3,225 sqft
- Finished area above ground: 1,928
- Finished area below ground: 554
Property
Parking
- Total spaces: 2
- Parking features: Attached, Concrete
- Attached garage spaces: 2
Accessibility
- Accessibility features: None
Features
- Levels: Multi/Split
- Patio & porch: Deck, Patio
- Pool features: None
- Fencing: None
Lot
- Size: 0.26 Acres
- Dimensions: 90 x 122 x 92 x 126
- Features: Near Public Transit, Many Trees
Details
- Foundation area: 1297
- Parcel number: 640331007778
- Zoning description: Residential-Single Family
Construction
Type & style
- Home type: SingleFamily
- Property subtype: Single Family Residence
Materials
- Wood Siding, Timber/Post & Beam
- Roof: Age 8 Years or Less
Condition
- Age of Property: 49
- New construction: No
- Year built: 1976
Utilities & green energy
- Gas: Natural Gas
- Sewer: City Sewer/Connected
- Water: City Water/Connected
Community & neighborhood
Location
- Region: Rochester
- Subdivision: Folwell Heights 5th
HOA & financial
HOA
- Has HOA: No
Other
Other facts
- Road surface type: Paved
Price history
| Date | Event | Price |
|---|---|---|
| 9/8/2025 | Sold | $429,000$133/sqft |
Source: | ||
| 7/21/2025 | Pending sale | $429,000$133/sqft |
Source: | ||
| 6/30/2025 | Listed for sale | $429,000$133/sqft |
Source: | ||
Public tax history
| Year | Property taxes | Tax assessment |
|---|---|---|
| 2024 | $5,188 | $407,200 -1.1% |
| 2023 | -- | $411,900 +13.4% |
| 2022 | $4,492 +3.6% | $363,300 +11.2% |
Find assessor info on the county website
Neighborhood: 55902
Nearby schools
GreatSchools rating
- 8/10Folwell Elementary SchoolGrades: PK-5Distance: 0.3 mi
- 9/10Mayo Senior High SchoolGrades: 8-12Distance: 2.3 mi
- 5/10John Adams Middle SchoolGrades: 6-8Distance: 3 mi
Schools provided by the listing agent
- Elementary: Folwell
- Middle: John Adams
- High: Mayo
Source: NorthstarMLS as distributed by MLS GRID. This data may not be complete. We recommend contacting the local school district to confirm school assignments for this home.
Get a cash offer in 3 minutes
Find out how much your home could sell for in as little as 3 minutes with a no-obligation cash offer.
Estimated market value
$432,200
Get a cash offer in 3 minutes
Find out how much your home could sell for in as little as 3 minutes with a no-obligation cash offer.
Estimated market value
$432,200
