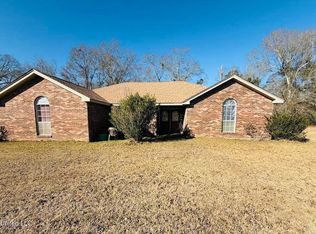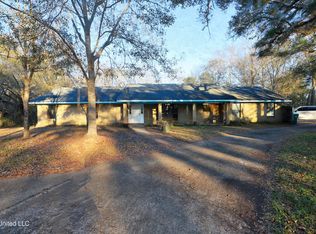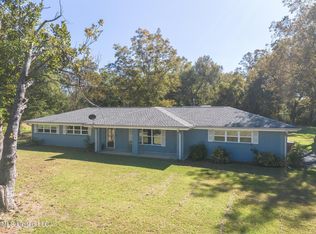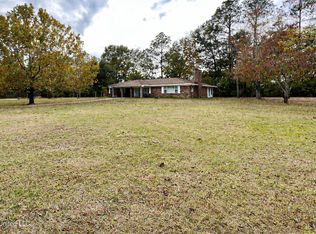WHAT A GREAT DEAL!! POSSIBLE COMMERCIAL REZONING!! THIS SPACIOUS RANCH-STYLE HOME SITS INSIDE OF A FENCED IN 1.6 ACRES RIGHT OFF OF HWY 49. SUPER CLEAN, WELL MAINTAINED AND HAS SO MUCH TO OFFER. 3 LARGE BEDROOMS, 2 FULL BATHROOMS AND BAMBOO FLOORS THROUGOUT, LARGE FLORIDA ROOM, AND LARGE ADDITIONAL ROOM WITH HALF BATH THAT COULD BE USED AS A CRAFT ROOM OR A MIL QUARTER. LARGE DINING ROOM OR FORMAL LIVING SPACE, OPEN KITCHEN AND LIVING ROOM COMBO. GRANITE COUNTERTOPS, SUB ZERO/WOLF APPLIANCES (BUILT IN REFRIGERATER, BUILT IN FREEZER, BUILT IN STOVE TOP AND TWO WALL OVENS) FOR ALL OF YOUR ENTERTAINMENT NEEDS. THIS HOME OFFER LOTS OF SPACE FOR WHATEVER YOUR HEART DESIRES. SEVERAL OUT- BUILDINGS/SHEDS AND A WORKSHOP FOR THAT SPECIAL PROJECT OR MANCAVE. HOME ALSO HAS A LARGE BURIED BUTANE TANK, TANKLESS WATER HEATER AND A WHOLE HOUSE GENERATOR. PROPERTY IS CURRENTLY ZONED RESIDENTIAL BUT PONTENTIALLY BE REZONED COMMERCIAL. WITH YOUR SPECIAL TOUCHES, THIS HOUSE COULD BE THE HOME YOU HAVE BEEN LOOKING FOR. CALL NOW TO SEE.
Active
Price cut: $30K (2/13)
$369,995
18032 Kellogg Rd, Saucier, MS 39574
3beds
3,108sqft
Est.:
Residential, Single Family Residence
Built in 1981
1.6 Acres Lot
$356,400 Zestimate®
$119/sqft
$-- HOA
What's special
Tankless water heaterGranite countertopsSpacious ranch-style homeLarge florida room
- 33 days |
- 307 |
- 2 |
Zillow last checked: 8 hours ago
Listing updated: February 13, 2026 at 08:45am
Listed by:
Liz Alderman 228-365-3327,
The Alderman Group-Tag Realty, LLC 228-365-3327
Source: MLS United,MLS#: 4136502
Tour with a local agent
Facts & features
Interior
Bedrooms & bathrooms
- Bedrooms: 3
- Bathrooms: 3
- Full bathrooms: 2
- 1/2 bathrooms: 1
Heating
- Central, Electric, Heat Pump
Cooling
- Ceiling Fan(s), Central Air, Heat Pump, Wall Unit(s)
Appliances
- Included: Built-In Freezer, Built-In Refrigerator, Double Oven, Electric Cooktop, Refrigerator, Tankless Water Heater, Warming Drawer
- Laundry: Laundry Room, Sink
Features
- Breakfast Bar, Ceiling Fan(s), Central Vacuum, Crown Molding, Granite Counters, High Speed Internet, His and Hers Closets, In-Law Floorplan, Walk-In Closet(s)
- Flooring: Bamboo, Carpet, Ceramic Tile, Tile
- Windows: Double Pane Windows, Storm Window(s)
- Has fireplace: Yes
- Fireplace features: Glass Doors, Living Room, Masonry, Wood Burning
Interior area
- Total structure area: 3,108
- Total interior livable area: 3,108 sqft
Video & virtual tour
Property
Parking
- Total spaces: 2
- Parking features: Concrete, Driveway, Electric Gate, Garage Faces Side
- Garage spaces: 2
- Has uncovered spaces: Yes
Features
- Levels: One
- Stories: 1
- Exterior features: Private Yard, Rain Gutters
- Fencing: Chain Link,Full,Fenced
Lot
- Size: 1.6 Acres
- Features: Corner Lot
Details
- Additional structures: Shed(s), Workshop
- Parcel number: 070505013.000
Construction
Type & style
- Home type: SingleFamily
- Property subtype: Residential, Single Family Residence
Materials
- Brick
- Foundation: Slab
- Roof: Shingle
Condition
- Move In Ready
- New construction: No
- Year built: 1981
Utilities & green energy
- Electric: Generator
- Sewer: Septic Tank
- Water: Well
- Utilities for property: Electricity Connected, Propane Connected, Sewer Connected, Water Connected, Propane
Community & HOA
Community
- Security: Security Fence
- Subdivision: Metes And Bounds
Location
- Region: Saucier
Financial & listing details
- Price per square foot: $119/sqft
- Tax assessed value: $160,291
- Annual tax amount: $672
- Date on market: 1/17/2026
- Electric utility on property: Yes
Estimated market value
$356,400
$339,000 - $374,000
$2,784/mo
Price history
Price history
| Date | Event | Price |
|---|---|---|
| 2/13/2026 | Price change | $369,995-7.5%$119/sqft |
Source: MLS United #4136502 Report a problem | ||
| 1/17/2026 | Listed for sale | $399,995-9.1%$129/sqft |
Source: MLS United #4136502 Report a problem | ||
| 10/21/2025 | Listing removed | $440,000$142/sqft |
Source: MLS United #4091349 Report a problem | ||
| 10/16/2025 | Price change | $440,000-6.4%$142/sqft |
Source: MLS United #4091349 Report a problem | ||
| 6/3/2025 | Price change | $469,999-2.1%$151/sqft |
Source: MLS United #4091349 Report a problem | ||
| 4/22/2025 | Price change | $480,000-1.8%$154/sqft |
Source: MLS United #4091349 Report a problem | ||
| 12/5/2024 | Price change | $489,000-2%$157/sqft |
Source: MLS United #4091349 Report a problem | ||
| 9/13/2024 | Listed for sale | $499,000$161/sqft |
Source: MLS United #4091349 Report a problem | ||
Public tax history
Public tax history
| Year | Property taxes | Tax assessment |
|---|---|---|
| 2024 | $670 -0.6% | $16,030 +1% |
| 2023 | $674 +4.9% | $15,872 +4.9% |
| 2022 | $643 -0.4% | $15,124 -90% |
| 2021 | $646 -3.9% | $151,234 +6.3% |
| 2020 | $672 -0.7% | $142,335 +900% |
| 2019 | $677 | $14,234 |
| 2018 | $677 -0.4% | $14,234 |
| 2017 | $680 | $14,234 -5% |
| 2015 | $680 -11.1% | $14,990 +99.9% |
| 2014 | $765 +2.6% | $7,500 -50% |
| 2013 | $745 | $14,990 |
| 2012 | -- | -- |
| 2011 | -- | -- |
| 2010 | -- | $16,227 |
| 2009 | -- | -- |
Find assessor info on the county website
BuyAbility℠ payment
Est. payment
$2,014/mo
Principal & interest
$1792
Property taxes
$222
Climate risks
Neighborhood: 39574
Nearby schools
GreatSchools rating
- 8/10West Wortham Elementary And Middle SchoolGrades: K-8Distance: 4.2 mi
- 7/10Harrison Central High SchoolGrades: 9-12Distance: 2.1 mi



