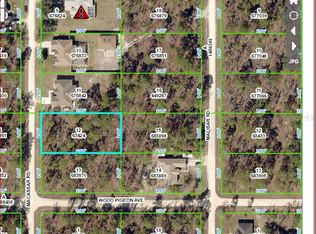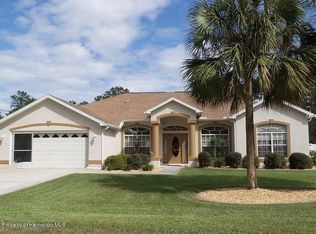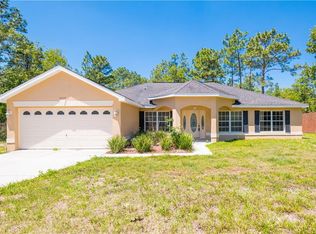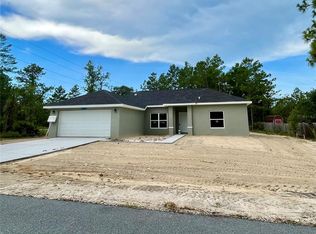Beautiful Hartland Jessica model,large, open floor plan w/living & dining areas, family room open to kitchen w/breakfast counter, breakfast nook, Corian counters, new stove & DW in Dec. Huge master bedroom, bath w/garden tub & snail shower. No carpet, all tile except one bedroom which has wood laminate. Large, screened lanai overlooks vinyl fenced yard w/double gates on one side to accommodate RV, trailers & all your toys. In Dec., custom seamless gutters, exterior painted, front lawn was re-sodded. Concrete walk in rear from lanai was added to aid in loading vehicles. Buyer to verify room sizes and school zones, although deemed accurate, for themselves. No HOA to deal with.
This property is off market, which means it's not currently listed for sale or rent on Zillow. This may be different from what's available on other websites or public sources.



