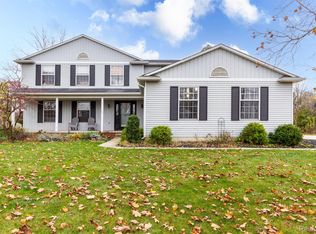Sold for $405,000 on 06/07/23
$405,000
18035 Meridian Rd, Grosse Ile, MI 48138
3beds
3,747sqft
Single Family Residence
Built in 1988
0.65 Acres Lot
$467,300 Zestimate®
$108/sqft
$3,593 Estimated rent
Home value
$467,300
$435,000 - $505,000
$3,593/mo
Zestimate® history
Loading...
Owner options
Explore your selling options
What's special
Remarkable 3 Bedroom ranch with a water view! This home features a foyer entry to a great room with a gas fireplace and vaulted ceiling which opens to the formal dining room. The large eat-in kitchen features loads of cabinets and granite counter tops (appliances included) and opens via doorwall to a beautiful new deck. The full finished basement features a dry bar, kitchenette, rec room, sump pump and another bathroom. The primary bedroom boasts an ensuite bath with both a claw-foot tub and shower. All of this in such a beautiful location with views of the Trenton Channel and across the street from the Bertha Park/Hennepin Marsh Gateway. Krause-built in 1988, in wonderful condition, full of natural light, a terrific place to call home! Professional photographs coming tomorrow.
Zillow last checked: 8 hours ago
Listing updated: August 30, 2023 at 10:43am
Listed by:
Lorianne E Will 734-671-6611,
MBA Realty
Bought with:
Kimberly Draper, 6501413270
River Oaks Realty
Source: Realcomp II,MLS#: 20230025917
Facts & features
Interior
Bedrooms & bathrooms
- Bedrooms: 3
- Bathrooms: 3
- Full bathrooms: 2
- 1/2 bathrooms: 1
Heating
- Forced Air, Natural Gas
Cooling
- Central Air
Appliances
- Included: Bar Fridge, Dishwasher, Dryer, Free Standing Gas Range, Free Standing Refrigerator, Washer
- Laundry: Laundry Room
Features
- Entrance Foyer
- Basement: Finished,Full
- Has fireplace: Yes
- Fireplace features: Gas, Great Room
Interior area
- Total interior livable area: 3,747 sqft
- Finished area above ground: 2,247
- Finished area below ground: 1,500
Property
Parking
- Total spaces: 2
- Parking features: Two Car Garage, Attached, Garage Faces Side
- Attached garage spaces: 2
Features
- Levels: One
- Stories: 1
- Entry location: GroundLevelwSteps
- Pool features: None
Lot
- Size: 0.65 Acres
- Dimensions: 215.20 x 116.70
- Features: Corner Lot, Water View
Details
- Additional structures: Sheds
- Parcel number: 73010010209002
- Special conditions: Short Sale No,Standard
Construction
Type & style
- Home type: SingleFamily
- Architectural style: Ranch
- Property subtype: Single Family Residence
Materials
- Brick
- Foundation: Basement, Poured
- Roof: Asphalt
Condition
- New construction: No
- Year built: 1988
Utilities & green energy
- Sewer: Public Sewer
- Water: Public
Community & neighborhood
Location
- Region: Grosse Ile
- Subdivision: POINT HENNEPIN - E W VOIGT SUB
Other
Other facts
- Listing agreement: Exclusive Right To Sell
- Listing terms: Cash,Conventional,Va Loan
Price history
| Date | Event | Price |
|---|---|---|
| 6/7/2023 | Sold | $405,000-3.5%$108/sqft |
Source: | ||
| 4/25/2023 | Pending sale | $419,900$112/sqft |
Source: | ||
| 4/18/2023 | Contingent | $419,900$112/sqft |
Source: | ||
| 4/10/2023 | Listed for sale | $419,900$112/sqft |
Source: | ||
Public tax history
| Year | Property taxes | Tax assessment |
|---|---|---|
| 2025 | -- | $251,700 +8.2% |
| 2024 | -- | $232,700 +10.4% |
| 2023 | -- | $210,700 +10.4% |
Find assessor info on the county website
Neighborhood: 48138
Nearby schools
GreatSchools rating
- 6/10Grosse Ile Middle SchoolGrades: 6-8Distance: 3 mi
- 8/10Grosse Ile High SchoolGrades: 9-12Distance: 3.2 mi
Get a cash offer in 3 minutes
Find out how much your home could sell for in as little as 3 minutes with a no-obligation cash offer.
Estimated market value
$467,300
Get a cash offer in 3 minutes
Find out how much your home could sell for in as little as 3 minutes with a no-obligation cash offer.
Estimated market value
$467,300
