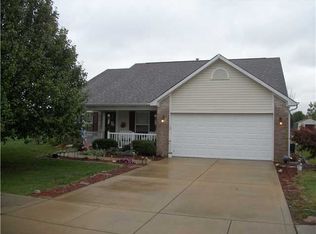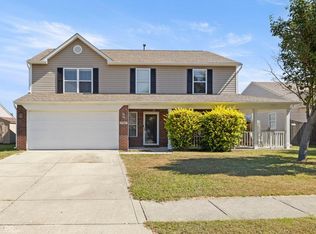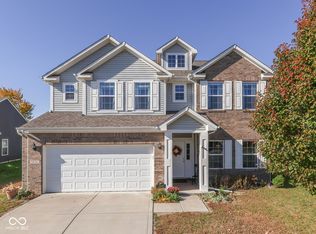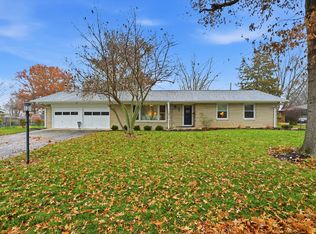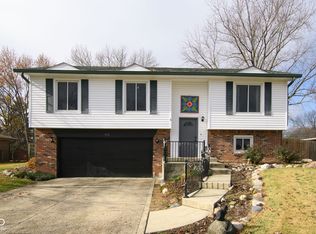Welcome to the perfect family home. This spacious 2-story, 2,682 sq/ft home situated on a desirable corner lot, features 5 bedrooms and 2.5 baths giving everyone plenty of room to spread out. The large welcoming 2-story foyer that sets the tone for the inviting living spaces, includes a formal dining room, bright living room with bay windows, and a cozy family room featuring a gas fireplace. The heart of the home is the kitchen with all appliances included that connects to a breakfast room featuring a handy secretary desk, that flows to the expansive 24x16 deck with pergola and 24x20 patio-perfect for entertaining or relaxing outdoors. The private primary suite boasts a generous bath with double sinks, a jacuzzi soaking tub, and a separate walk-in shower. Upstairs, the laundry adds convenience, and the oversized 18x15 fifth bedroom offers double closets and plenty of space for a playroom, teen lounge, or home office if five bedrooms aren't needed. Additional features include a water softener, a service door in the 2-car garage, bay windows in the living and dining rooms, roof updated 10 years ago, and HVAC only 5 years old. With its comfortable layout, modern updates, and flexible living spaces, this home is ready to welcome its next owners.
Active
Price cut: $5K (12/5)
$324,900
1804 Acorn Rd, Franklin, IN 46131
5beds
2,682sqft
Est.:
Residential, Single Family Residence
Built in 1997
0.28 Acres Lot
$315,600 Zestimate®
$121/sqft
$5/mo HOA
What's special
Gas fireplaceJacuzzi soaking tubPrivate primary suiteDouble sinksBay windowsCozy family roomFormal dining room
- 85 days |
- 1,117 |
- 58 |
Likely to sell faster than
Zillow last checked: 8 hours ago
Listing updated: January 15, 2026 at 06:34am
Listing Provided by:
Lana Parker 317-518-6463,
Carpenter, REALTORS®
Source: MIBOR as distributed by MLS GRID,MLS#: 22066158
Tour with a local agent
Facts & features
Interior
Bedrooms & bathrooms
- Bedrooms: 5
- Bathrooms: 3
- Full bathrooms: 2
- 1/2 bathrooms: 1
- Main level bathrooms: 1
Primary bedroom
- Level: Upper
- Area: 182 Square Feet
- Dimensions: 14X13
Bedroom 2
- Level: Upper
- Area: 132 Square Feet
- Dimensions: 12X11
Bedroom 3
- Level: Upper
- Area: 120 Square Feet
- Dimensions: 12X10
Bedroom 4
- Level: Upper
- Area: 140 Square Feet
- Dimensions: 14X10
Bedroom 5
- Level: Upper
- Area: 270 Square Feet
- Dimensions: 18X15
Breakfast room
- Features: Tile-Ceramic
- Level: Main
- Area: 72 Square Feet
- Dimensions: 9X8
Dining room
- Level: Main
- Area: 132 Square Feet
- Dimensions: 12X11
Family room
- Level: Main
- Area: 306 Square Feet
- Dimensions: 18X17
Kitchen
- Features: Tile-Ceramic
- Level: Main
- Area: 150 Square Feet
- Dimensions: 15X10
Laundry
- Level: Upper
- Area: 70 Square Feet
- Dimensions: 10X7
Living room
- Level: Main
- Area: 224 Square Feet
- Dimensions: 16X14
Heating
- Forced Air, Natural Gas
Cooling
- Central Air
Appliances
- Included: Dishwasher, Dryer, Disposal, Gas Water Heater, MicroHood, Electric Oven, Refrigerator, Washer, Water Softener Owned
Features
- Attic Access, Breakfast Bar, Tray Ceiling(s), Vaulted Ceiling(s), Entrance Foyer, Pantry, Smart Thermostat, Walk-In Closet(s)
- Windows: Wood Work Stained
- Has basement: No
- Attic: Access Only
- Number of fireplaces: 1
- Fireplace features: Family Room, Gas Log
Interior area
- Total structure area: 2,682
- Total interior livable area: 2,682 sqft
Video & virtual tour
Property
Parking
- Total spaces: 2
- Parking features: Attached, Concrete, Garage Door Opener
- Attached garage spaces: 2
- Details: Garage Parking Other(Garage Door Opener, Service Door)
Features
- Levels: Two
- Stories: 2
- Patio & porch: Covered, Deck, Patio
Lot
- Size: 0.28 Acres
- Features: Curbs, Rural - Subdivision, Sidewalks, Street Lights
Details
- Additional structures: Storage
- Parcel number: 410810043070000009
- Special conditions: Sales Disclosure Supplements
- Horse amenities: None
Construction
Type & style
- Home type: SingleFamily
- Architectural style: Traditional
- Property subtype: Residential, Single Family Residence
Materials
- Vinyl With Brick
- Foundation: Slab
Condition
- New construction: No
- Year built: 1997
Utilities & green energy
- Electric: 200+ Amp Service
- Water: Public
- Utilities for property: Electricity Connected
Community & HOA
Community
- Subdivision: Oakleaf Manor
HOA
- Has HOA: Yes
- Amenities included: Management
- Services included: Association Home Owners, Entrance Common, Management
- HOA fee: $60 annually
Location
- Region: Franklin
Financial & listing details
- Price per square foot: $121/sqft
- Tax assessed value: $276,200
- Annual tax amount: $3,064
- Date on market: 10/24/2025
- Cumulative days on market: 86 days
- Electric utility on property: Yes
Estimated market value
$315,600
$300,000 - $331,000
$1,983/mo
Price history
Price history
| Date | Event | Price |
|---|---|---|
| 12/5/2025 | Price change | $324,900-1.5%$121/sqft |
Source: | ||
| 11/12/2025 | Price change | $329,900-5.7%$123/sqft |
Source: | ||
| 10/24/2025 | Listed for sale | $349,900+118.7%$130/sqft |
Source: | ||
| 6/17/2015 | Sold | $160,000-1.2%$60/sqft |
Source: | ||
| 6/2/2015 | Pending sale | $162,000$60/sqft |
Source: Carpenter, REALTORS #21350753 Report a problem | ||
Public tax history
Public tax history
| Year | Property taxes | Tax assessment |
|---|---|---|
| 2024 | $2,892 +2.7% | $276,200 +6.4% |
| 2023 | $2,816 +27.8% | $259,700 +3.1% |
| 2022 | $2,203 +12.8% | $251,800 +26.9% |
Find assessor info on the county website
BuyAbility℠ payment
Est. payment
$1,850/mo
Principal & interest
$1517
Property taxes
$214
Other costs
$119
Climate risks
Neighborhood: 46131
Nearby schools
GreatSchools rating
- 6/10Custer Baker Intermediate SchoolGrades: 5-6Distance: 1.3 mi
- 6/10Franklin Community Middle SchoolGrades: 7-8Distance: 0.9 mi
- 6/10Franklin Community High SchoolGrades: 9-12Distance: 1.6 mi
Schools provided by the listing agent
- Middle: Franklin Community Middle School
- High: Franklin Community High School
Source: MIBOR as distributed by MLS GRID. This data may not be complete. We recommend contacting the local school district to confirm school assignments for this home.
- Loading
- Loading
