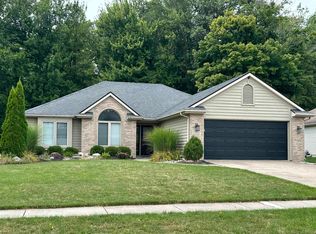Closed
$327,000
1804 Broken Oak Rd, Fort Wayne, IN 46818
4beds
2,081sqft
Single Family Residence
Built in 1998
0.27 Acres Lot
$332,900 Zestimate®
$--/sqft
$2,195 Estimated rent
Home value
$332,900
$316,000 - $350,000
$2,195/mo
Zestimate® history
Loading...
Owner options
Explore your selling options
What's special
OPEN HOUSE SUNDAY 6/11/2023 1-3 PM NWAC School District. This 4 bed, 2.5 bath, 2081 sq ft home located in The Rapids of Keefer Creek is situated on a large wooded lot that backs up to a wooded nature preserve with walking trail. Custom built with a dramatic 2 story foyer & open staircase, this lovely home has a wonderful sunroom overlooking the fenced-in back yard, a large great room with woodburning fireplace, and the kitchen offers lots of cupboard space and counter space, a pantry, and a task area. A formal dining room, laundry room and half bath complete the main level. Upstairs you'll find the primary bedroom with private en-suite and large walk-in closet, 3 additional bedrooms and an additional full bath. Many of the recent updates include new roof 2021 (complete tear-off), new furnace 2022, new water softener 2019, new water heater 2020. Outside you'll notice the beautiful extensive landscaping and the mature trees. There is a storage shed attached to the house and is the perfect spot for the lawnmower and yard tools. Average monthly utilities: AEP Electric $125.00 Nipsco Gas $90 budget City Utilities water/sewer/trash $120.
Zillow last checked: 8 hours ago
Listing updated: July 28, 2023 at 04:53am
Listed by:
Jackie Clark Cell:260-450-5545,
Coldwell Banker Real Estate Group
Bought with:
Jackie Clark, RB14042431
Coldwell Banker Real Estate Group
Source: IRMLS,MLS#: 202319558
Facts & features
Interior
Bedrooms & bathrooms
- Bedrooms: 4
- Bathrooms: 3
- Full bathrooms: 2
- 1/2 bathrooms: 1
Bedroom 1
- Level: Upper
Bedroom 2
- Level: Upper
Dining room
- Level: Main
- Area: 143
- Dimensions: 13 x 11
Kitchen
- Level: Main
- Area: 130
- Dimensions: 13 x 10
Living room
- Level: Main
- Area: 252
- Dimensions: 18 x 14
Heating
- Natural Gas, Forced Air
Cooling
- Central Air, Ceiling Fan(s)
Appliances
- Included: Disposal, Range/Oven Hk Up Gas/Elec, Dishwasher, Microwave, Refrigerator, Electric Range, Gas Water Heater, Water Softener Owned
- Laundry: Dryer Hook Up Gas/Elec, Main Level, Washer Hookup
Features
- 1st Bdrm En Suite, Tray Ceiling(s), Ceiling Fan(s), Walk-In Closet(s), Laminate Counters, Entrance Foyer, Natural Woodwork, Tub/Shower Combination, Formal Dining Room, Great Room
- Flooring: Carpet, Laminate
- Doors: Six Panel Doors, Storm Door(s)
- Windows: Skylight(s)
- Has basement: No
- Number of fireplaces: 1
- Fireplace features: Living Room, Wood Burning
Interior area
- Total structure area: 2,081
- Total interior livable area: 2,081 sqft
- Finished area above ground: 2,081
- Finished area below ground: 0
Property
Parking
- Total spaces: 2
- Parking features: Attached
- Attached garage spaces: 2
Features
- Levels: Two
- Stories: 2
- Patio & porch: Patio, Porch Covered
- Fencing: Wood
Lot
- Size: 0.27 Acres
- Dimensions: 114X105
- Features: Corner Lot, Level, Few Trees, Near Walking Trail, Landscaped
Details
- Additional structures: Shed
- Parcel number: 020232303030.000091
Construction
Type & style
- Home type: SingleFamily
- Property subtype: Single Family Residence
Materials
- Brick, Vinyl Siding
- Foundation: Slab
- Roof: Shingle
Condition
- New construction: No
- Year built: 1998
Utilities & green energy
- Sewer: City
- Water: City
- Utilities for property: Cable Connected
Community & neighborhood
Security
- Security features: Smoke Detector(s)
Community
- Community features: Playground, Sidewalks
Location
- Region: Fort Wayne
- Subdivision: The Rapids of Keefer Creek
HOA & financial
HOA
- Has HOA: Yes
- HOA fee: $135 annually
Other
Other facts
- Listing terms: Cash,Conventional,FHA,VA Loan
Price history
| Date | Event | Price |
|---|---|---|
| 7/27/2023 | Sold | $327,000+9.2% |
Source: | ||
| 6/12/2023 | Pending sale | $299,500 |
Source: | ||
| 6/9/2023 | Listed for sale | $299,500+90.8% |
Source: | ||
| 1/4/2010 | Sold | $157,000-7.6% |
Source: | ||
| 3/7/2009 | Listed for sale | $169,900$82/sqft |
Source: CENTURY 21 Bradley Realty, Inc. #200902626 Report a problem | ||
Public tax history
| Year | Property taxes | Tax assessment |
|---|---|---|
| 2024 | $2,901 +8.8% | $311,100 +10.7% |
| 2023 | $2,665 +12.7% | $281,100 +9.4% |
| 2022 | $2,365 +5.3% | $257,000 +13.2% |
Find assessor info on the county website
Neighborhood: 46818
Nearby schools
GreatSchools rating
- 6/10Hickory Center Elementary SchoolGrades: PK-5Distance: 1.4 mi
- 6/10Carroll Middle SchoolGrades: 6-8Distance: 1.9 mi
- 9/10Carroll High SchoolGrades: PK,9-12Distance: 1.4 mi
Schools provided by the listing agent
- Elementary: Hickory Center
- Middle: Carroll
- High: Carroll
- District: Northwest Allen County
Source: IRMLS. This data may not be complete. We recommend contacting the local school district to confirm school assignments for this home.

Get pre-qualified for a loan
At Zillow Home Loans, we can pre-qualify you in as little as 5 minutes with no impact to your credit score.An equal housing lender. NMLS #10287.
Sell for more on Zillow
Get a free Zillow Showcase℠ listing and you could sell for .
$332,900
2% more+ $6,658
With Zillow Showcase(estimated)
$339,558