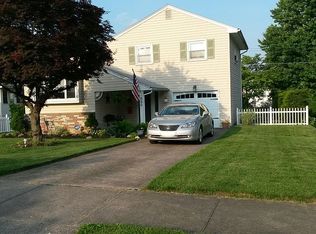Sold for $321,000 on 03/15/23
$321,000
1804 Cloverdale Rd, Bethlehem, PA 18018
3beds
1,243sqft
Single Family Residence
Built in 1955
8,450.64 Square Feet Lot
$348,000 Zestimate®
$258/sqft
$2,044 Estimated rent
Home value
$348,000
$331,000 - $365,000
$2,044/mo
Zestimate® history
Loading...
Owner options
Explore your selling options
What's special
Perfectly positioned on a large corner lot and within steps to a delightful amenity filled park is just the beginning of what this move-in ready home has to offer its new family. A charming and relaxing front porch opens to a welcoming foyer and entry level bedroom or home office, depending on your needs. The next level hosts a large living room and bright modern kitchen with sliders to a generously sized trex deck and fenced yard. The upper most level contains 2 additional bedrooms and beautiful full bath. A cozy family room, laundry/utility room and storage space make up the lower level and complete this terrific home. Added bonuses include: new HVAC (2022), new roof (2018) and 1 car garage. Conveniently located to major highways, LVIA, hospitals, shopping, restaurants and everything that the Lehigh Valley has to offer. See it today to ensure that you’re the one calling it home tomorrow.
Zillow last checked: 8 hours ago
Listing updated: March 17, 2023 at 11:37am
Listed by:
Cliff M. Lewis 610-465-5600,
Coldwell Banker Hearthside,
Alexandra R. Herman 610-739-3527,
Coldwell Banker Hearthside
Bought with:
Mary Murphy
Keller Williams Northampton
Source: GLVR,MLS#: 710733 Originating MLS: Lehigh Valley MLS
Originating MLS: Lehigh Valley MLS
Facts & features
Interior
Bedrooms & bathrooms
- Bedrooms: 3
- Bathrooms: 1
- Full bathrooms: 1
Bedroom
- Description: Resilient flooring, Crown molding
- Level: First
- Dimensions: 10.00 x 9.00
Bedroom
- Description: Hardwood flooring, Ceiling fan
- Level: Third
- Dimensions: 17.00 x 10.00
Bedroom
- Description: Hardwood flooring, Ceiling fan
- Level: Third
- Dimensions: 12.00 x 10.00
Family room
- Description: Resilient flooring
- Level: Lower
- Dimensions: 15.00 x 11.00
Foyer
- Description: Tile flooring
- Level: First
- Dimensions: 7.00 x 8.00
Other
- Description: Tile flooring, Tub/shower with tile surround
- Level: Third
- Dimensions: 9.00 x 5.00
Kitchen
- Description: Tile flooring, Granite countertops, Tile backsplashSliders to deck
- Level: Second
- Dimensions: 12.00 x 9.00
Living room
- Description: Hardwood flooring, Vaulted ceiling, Ceiling fans, Crown molding
- Level: Second
- Dimensions: 20.00 x 12.00
Other
- Description: Laundry and utility
- Level: Lower
- Dimensions: 9.00 x 5.00
Other
- Description: Storage
- Level: Lower
- Dimensions: 11.00 x 5.00
Heating
- Forced Air, Gas
Cooling
- Central Air, Ceiling Fan(s)
Appliances
- Included: Dishwasher, Gas Oven, Gas Water Heater, Microwave, Oven, Range
- Laundry: Washer Hookup, Dryer Hookup, Lower Level
Features
- Dining Area, Family Room Lower Level, Vaulted Ceiling(s)
- Flooring: Hardwood, Laminate, Resilient, Tile
- Basement: Other,Partially Finished
Interior area
- Total interior livable area: 1,243 sqft
- Finished area above ground: 1,063
- Finished area below ground: 180
Property
Parking
- Total spaces: 1
- Parking features: Attached, Garage, Off Street, On Street, Garage Door Opener
- Attached garage spaces: 1
- Has uncovered spaces: Yes
Features
- Levels: Multi/Split
- Stories: 2
- Patio & porch: Covered, Deck, Porch
- Exterior features: Deck, Fence, Porch, Shed
- Fencing: Yard Fenced
Lot
- Size: 8,450 sqft
- Features: Corner Lot, Flat
Details
- Additional structures: Shed(s)
- Parcel number: 641843665135001
- Zoning: RS-RESIDENTIAL
- Special conditions: None
Construction
Type & style
- Home type: SingleFamily
- Architectural style: Split Level
- Property subtype: Single Family Residence
Materials
- Stone Veneer, Vinyl Siding
- Roof: Asphalt,Fiberglass
Condition
- Unknown
- Year built: 1955
Utilities & green energy
- Sewer: Public Sewer
- Water: Public
- Utilities for property: Cable Available
Community & neighborhood
Security
- Security features: Smoke Detector(s)
Community
- Community features: Curbs
Location
- Region: Bethlehem
- Subdivision: Cata Penn
Other
Other facts
- Listing terms: Cash,Conventional,FHA,VA Loan
- Ownership type: Fee Simple
Price history
| Date | Event | Price |
|---|---|---|
| 3/15/2023 | Sold | $321,000+5.2%$258/sqft |
Source: | ||
| 2/16/2023 | Pending sale | $305,000$245/sqft |
Source: | ||
| 2/9/2023 | Listed for sale | $305,000+56.4%$245/sqft |
Source: | ||
| 10/12/2017 | Sold | $195,000-2.5%$157/sqft |
Source: | ||
| 8/31/2017 | Listed for sale | $199,900+14.2%$161/sqft |
Source: Clinton Regional Realty LLC #555915 Report a problem | ||
Public tax history
| Year | Property taxes | Tax assessment |
|---|---|---|
| 2025 | $4,256 +3.6% | $144,700 |
| 2024 | $4,109 +0.9% | $144,700 |
| 2023 | $4,073 | $144,700 |
Find assessor info on the county website
Neighborhood: 18018
Nearby schools
GreatSchools rating
- 4/10Clearview El SchoolGrades: K-5Distance: 0.2 mi
- 6/10Nitschmann Middle SchoolGrades: 6-8Distance: 1.6 mi
- 2/10Liberty High SchoolGrades: 9-12Distance: 2.6 mi
Schools provided by the listing agent
- Elementary: Clearview Elementary School
- Middle: Nitschmann Middle School
- High: Liberty High School
- District: Bethlehem
Source: GLVR. This data may not be complete. We recommend contacting the local school district to confirm school assignments for this home.

Get pre-qualified for a loan
At Zillow Home Loans, we can pre-qualify you in as little as 5 minutes with no impact to your credit score.An equal housing lender. NMLS #10287.
Sell for more on Zillow
Get a free Zillow Showcase℠ listing and you could sell for .
$348,000
2% more+ $6,960
With Zillow Showcase(estimated)
$354,960