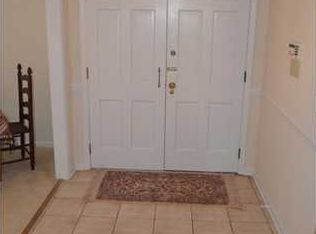Sold for $495,000
$495,000
1804 Cornwall Rd, Birmingham, AL 35226
4beds
2,444sqft
Single Family Residence
Built in 1967
0.37 Acres Lot
$496,600 Zestimate®
$203/sqft
$2,410 Estimated rent
Home value
$496,600
$462,000 - $531,000
$2,410/mo
Zestimate® history
Loading...
Owner options
Explore your selling options
What's special
OPEN SUNDAY 1-3! Located in the heart of Hoover, this beautifully RENOVATED 4BR/3BA home is zoned for the award-winning Hoover Schools. A welcoming front porch invites you inside where you find an abundance of natural light filled rooms with a seamless floor plan. The spacious living room, with a fireplace, is perfect for cool evenings & connects to a dining area for lively gatherings. The flex room is great for a home office or play area! The kitchen has plenty of storage, pristine white countertops, double ovens, & stainless appliances, leading to a covered deck & grilling area overlooking a sprawling level yard. The Primary Suite is spacious with walk-in closet & bath with an oversized shower. There are 2 more generously sized bedrooms and a full bath. The finished basement room can be a 4th BR or media room and has a full bath and closet. NEW Roof 2024. HVAC 2020. Just minutes from Hoover CC, restaurants, shopping, & easy access to I-65. Comfort, Style, & Convenience! Better Hurry!
Zillow last checked: 8 hours ago
Listing updated: September 08, 2025 at 06:48pm
Listed by:
Catherine Longenecker 205-587-0313,
Flat Fee Real Estate Birmingha,
Amy Pewitt 205-222-7109,
Flat Fee Real Estate Birmingha
Bought with:
Nicole Hardekopf
ARC Realty Vestavia
Source: GALMLS,MLS#: 21427743
Facts & features
Interior
Bedrooms & bathrooms
- Bedrooms: 4
- Bathrooms: 3
- Full bathrooms: 3
Primary bedroom
- Level: First
Bedroom 1
- Level: First
Bedroom 2
- Level: First
Bedroom 3
- Level: Basement
Primary bathroom
- Level: First
Bathroom 1
- Level: First
Dining room
- Level: First
Kitchen
- Features: Eat-in Kitchen, Kitchen Island, Pantry
- Level: First
Living room
- Level: First
Basement
- Area: 864
Office
- Level: First
Heating
- Central, Electric
Cooling
- Central Air
Appliances
- Included: Electric Cooktop, Dishwasher, Disposal, Electric Oven, Double Oven, Refrigerator, Gas Water Heater
- Laundry: Electric Dryer Hookup, Laundry Chute, Washer Hookup, Main Level, Laundry Room, Yes
Features
- Recessed Lighting, Smooth Ceilings, Separate Shower, Shared Bath, Tub/Shower Combo
- Flooring: Hardwood, Laminate, Tile
- Basement: Partial,Partially Finished,Block,Daylight,Concrete
- Attic: Pull Down Stairs,Yes
- Number of fireplaces: 1
- Fireplace features: Brick (FIREPL), Living Room, Wood Burning
Interior area
- Total interior livable area: 2,444 sqft
- Finished area above ground: 1,964
- Finished area below ground: 480
Property
Parking
- Total spaces: 2
- Parking features: Attached, Driveway, Off Street, Garage Faces Side
- Attached garage spaces: 2
- Has uncovered spaces: Yes
Features
- Levels: One and One Half
- Stories: 1
- Patio & porch: Covered (DECK), Deck
- Exterior features: Sprinkler System
- Pool features: None
- Has view: Yes
- View description: None
- Waterfront features: No
Lot
- Size: 0.37 Acres
- Features: Subdivision
Details
- Parcel number: 3900114003023.000
- Special conditions: N/A
Construction
Type & style
- Home type: SingleFamily
- Property subtype: Single Family Residence
Materials
- Brick
- Foundation: Basement
Condition
- Year built: 1967
Utilities & green energy
- Water: Public
- Utilities for property: Sewer Connected
Community & neighborhood
Community
- Community features: Street Lights
Location
- Region: Birmingham
- Subdivision: Green Valley Fairways
Other
Other facts
- Price range: $495K - $495K
Price history
| Date | Event | Price |
|---|---|---|
| 9/5/2025 | Sold | $495,000+4.2%$203/sqft |
Source: | ||
| 8/13/2025 | Contingent | $475,000$194/sqft |
Source: | ||
| 8/9/2025 | Listed for sale | $475,000+15.9%$194/sqft |
Source: | ||
| 5/31/2022 | Sold | $410,000+9.3%$168/sqft |
Source: | ||
| 5/3/2022 | Contingent | $375,000$153/sqft |
Source: | ||
Public tax history
| Year | Property taxes | Tax assessment |
|---|---|---|
| 2025 | $2,932 +2.6% | $41,120 +2.6% |
| 2024 | $2,857 +8.3% | $40,080 +8.1% |
| 2023 | $2,639 -28.3% | $37,080 -26.9% |
Find assessor info on the county website
Neighborhood: 35226
Nearby schools
GreatSchools rating
- 9/10Green Valley Elementary SchoolGrades: PK-5Distance: 0.7 mi
- 10/10Ira F Simmons Middle SchoolGrades: 6-8Distance: 0.9 mi
- 8/10Hoover High SchoolGrades: 9-12Distance: 3.5 mi
Schools provided by the listing agent
- Elementary: Green Valley
- Middle: Simmons, Ira F
- High: Hoover
Source: GALMLS. This data may not be complete. We recommend contacting the local school district to confirm school assignments for this home.
Get a cash offer in 3 minutes
Find out how much your home could sell for in as little as 3 minutes with a no-obligation cash offer.
Estimated market value$496,600
Get a cash offer in 3 minutes
Find out how much your home could sell for in as little as 3 minutes with a no-obligation cash offer.
Estimated market value
$496,600
