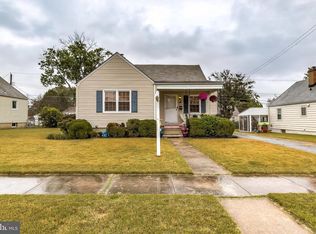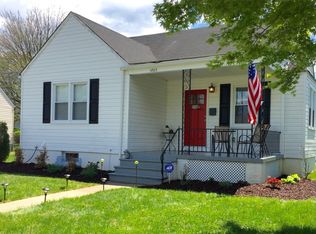FALL IN LOVE WITH THIS CHARMING HOME METICULOUSLY MAINTAINED.BY LONG TIME OWNERS. LUCKY BUYERS WILL ENJOY GLEAMING HW FLOORS, SPACIOUS DR ROOM PERFECT FOR DINNER PARTIES; TWO ROOMY BEDROOMS ON MAIN LEVEL PLUS ONE ON THE UPPER LEVEL. LARGE FLAT FENCED-IN BACK YARD GREAT FOR BBQS. NEWER GAS FURNACE/AC/WATER HEATER. LOCATED ON A NICE STREET CONVENIENT TO SHOPPING/RESTAURANTS/HIGHWAY. WON'T LAST!
This property is off market, which means it's not currently listed for sale or rent on Zillow. This may be different from what's available on other websites or public sources.

