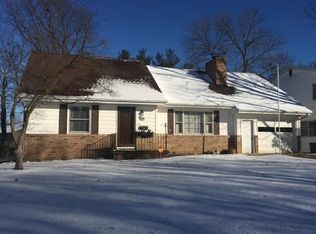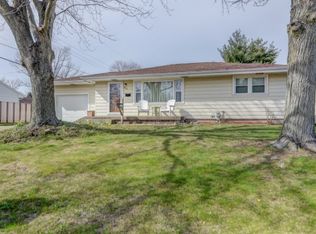Sold for $158,897
$158,897
1804 Home Park Ave, Decatur, IL 62526
4beds
2,329sqft
Single Family Residence
Built in 1961
7,840.8 Square Feet Lot
$164,000 Zestimate®
$68/sqft
$1,814 Estimated rent
Home value
$164,000
$139,000 - $192,000
$1,814/mo
Zestimate® history
Loading...
Owner options
Explore your selling options
What's special
Spacious and move-in ready, this beautiful 4-bedroom, 2.5-bath two-story home offers an ideal layout for a large or growing family. Enjoy generous room sizes throughout, including a bright and updated kitchen and modernized bathrooms. The main level living areas feature new luxury vinyl plank flooring, adding both style and durability. You'll appreciate the peace of mind that comes with two new high efficiency HVAC systems and a professionally waterproofed finished basement— ready for a rec room, home gym, or extra living space. The attached 2-car garage provides convenience, while the fenced-in, private backyard is perfect for kids, pets, or entertaining. This home truly checks all the boxes!
Zillow last checked: 8 hours ago
Listing updated: October 29, 2025 at 03:02pm
Listed by:
Taylor Corrie 217-428-9500,
RE/MAX Executives Plus
Bought with:
Tosha Fair, 475204859
Brinkoetter REALTORS®
Source: CIBR,MLS#: 6254281 Originating MLS: Central Illinois Board Of REALTORS
Originating MLS: Central Illinois Board Of REALTORS
Facts & features
Interior
Bedrooms & bathrooms
- Bedrooms: 4
- Bathrooms: 3
- Full bathrooms: 2
- 1/2 bathrooms: 1
Primary bedroom
- Description: Flooring: Hardwood
- Level: Upper
- Dimensions: 18.1 x 12.5
Bedroom
- Description: Flooring: Hardwood
- Level: Upper
- Dimensions: 12.1 x 11.5
Bedroom
- Description: Flooring: Hardwood
- Level: Upper
- Dimensions: 16 x 12.7
Bedroom
- Description: Flooring: Concrete
- Level: Lower
- Dimensions: 8 x 14.6
Primary bathroom
- Description: Flooring: Vinyl
- Level: Upper
- Dimensions: 5.3 x 6.2
Dining room
- Description: Flooring: Vinyl
- Level: Main
- Dimensions: 11 x 13
Other
- Description: Flooring: Vinyl
- Level: Upper
- Dimensions: 7.3 x 7.6
Half bath
- Description: Flooring: Vinyl
- Level: Main
- Dimensions: 6.7 x 3.5
Kitchen
- Description: Flooring: Vinyl
- Level: Main
- Dimensions: 14.3 x 11.3
Living room
- Description: Flooring: Vinyl
- Level: Main
- Dimensions: 23.7 x 15.3
Recreation
- Description: Flooring: Vinyl
- Level: Lower
- Dimensions: 14.6 x 22.8
Utility room
- Description: Flooring: Concrete
- Level: Lower
- Dimensions: 11.3 x 31.7
Heating
- Forced Air, Gas
Cooling
- Central Air
Appliances
- Included: Dishwasher, Gas Water Heater, Microwave, Oven, Range, Refrigerator
Features
- Bath in Primary Bedroom
- Basement: Finished,Full
- Has fireplace: No
Interior area
- Total structure area: 2,329
- Total interior livable area: 2,329 sqft
- Finished area above ground: 1,881
- Finished area below ground: 448
Property
Parking
- Total spaces: 2
- Parking features: Attached, Garage
- Attached garage spaces: 2
Features
- Levels: Two
- Stories: 2
Lot
- Size: 7,840 sqft
Details
- Parcel number: 041205479011
- Zoning: MUN
- Special conditions: None
Construction
Type & style
- Home type: SingleFamily
- Architectural style: Traditional
- Property subtype: Single Family Residence
Materials
- Brick, Vinyl Siding
- Foundation: Basement
- Roof: Shingle
Condition
- Year built: 1961
Utilities & green energy
- Sewer: Public Sewer
- Water: Public
Community & neighborhood
Location
- Region: Decatur
- Subdivision: Home Park 5th Add
Other
Other facts
- Road surface type: Concrete
Price history
| Date | Event | Price |
|---|---|---|
| 10/29/2025 | Sold | $158,897$68/sqft |
Source: | ||
| 10/3/2025 | Pending sale | $158,897$68/sqft |
Source: | ||
| 9/12/2025 | Contingent | $158,897$68/sqft |
Source: | ||
| 8/15/2025 | Listed for sale | $158,897$68/sqft |
Source: | ||
| 7/30/2025 | Pending sale | $158,897$68/sqft |
Source: | ||
Public tax history
| Year | Property taxes | Tax assessment |
|---|---|---|
| 2024 | $4,286 +0.8% | $44,276 +3.7% |
| 2023 | $4,251 +11.4% | $42,709 +14.5% |
| 2022 | $3,815 +6.4% | $37,306 +7.1% |
Find assessor info on the county website
Neighborhood: 62526
Nearby schools
GreatSchools rating
- 1/10Benjamin Franklin Elementary SchoolGrades: K-6Distance: 0.6 mi
- 1/10Stephen Decatur Middle SchoolGrades: 7-8Distance: 3.1 mi
- 2/10Macarthur High SchoolGrades: 9-12Distance: 0.9 mi
Schools provided by the listing agent
- District: Decatur Dist 61
Source: CIBR. This data may not be complete. We recommend contacting the local school district to confirm school assignments for this home.

Get pre-qualified for a loan
At Zillow Home Loans, we can pre-qualify you in as little as 5 minutes with no impact to your credit score.An equal housing lender. NMLS #10287.

