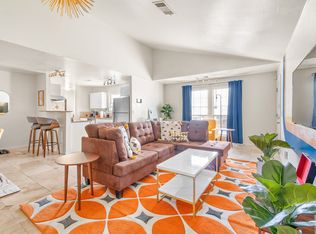Unobstructed views of the downtown skyline, a private rooftop terrace, and walkability to everything from coffee shops to nightlife, this home delivers the ultimate urban lifestyle.Experience vibrant city living in this sleek and sophisticated corner-unit townhome, ideally located in the heart of East Dallas. Built in 2021, this 3-story residence offers 2 bedrooms, 2.5 bathrooms, and 1,800 square feet of thoughtfully designed living space. The open-concept layout on the main floor features wide-plank hardwood floors, soaring ceilings, and oversized windows that flood the space with natural light. The chef’s kitchen is outfitted with stone countertops, a large island, custom cabinetry, and premium appliances—perfect for hosting or winding down with city views in the background.Both bedrooms are spacious with private ensuite baths, and shades throughout the home provide convenience and privacy. A striking spiral staircase leads you to an impressive private rooftop deck, your personal retreat for entertaining, it allows for even more outdoor space for dining under the stars, or just soaking in panoramic skyline views.
Pending
Price cut: $10K (1/16)
$499,995
1804 Ripley St #105, Dallas, TX 75204
2beds
1,800sqft
Est.:
Condominium
Built in 2021
-- sqft lot
$486,400 Zestimate®
$278/sqft
$274/mo HOA
What's special
Private rooftop terraceImpressive private rooftop deckOversized windowsWide-plank hardwood floorsShades throughout the homePremium appliancesStriking spiral staircase
- 115 days |
- 380 |
- 8 |
Zillow last checked:
Listing updated:
Listed by:
Arthur Greenstein 0460251,
Arthur Greenstein 214-607-3988
Source: NTREIS,MLS#: 21092382
Facts & features
Interior
Bedrooms & bathrooms
- Bedrooms: 2
- Bathrooms: 3
- Full bathrooms: 2
- 1/2 bathrooms: 1
Primary bedroom
- Level: Third
- Dimensions: 16 x 16
Primary bedroom
- Features: Dual Sinks
- Level: Third
- Dimensions: 12 x 12
Living room
- Level: Second
- Dimensions: 20 x 20
Appliances
- Included: Dryer, Dishwasher, Microwave, Washer
Features
- Decorative/Designer Lighting Fixtures, High Speed Internet, Kitchen Island, Multiple Staircases, Open Floorplan, Walk-In Closet(s)
- Has basement: No
- Number of fireplaces: 1
- Fireplace features: Gas
Interior area
- Total interior livable area: 1,800 sqft
Video & virtual tour
Property
Parking
- Total spaces: 2
- Parking features: Direct Access
- Attached garage spaces: 2
Features
- Levels: Three Or More
- Stories: 3
- Pool features: None
Lot
- Size: 0.31 Acres
Details
- Parcel number: 00C83820000A00105
Construction
Type & style
- Home type: Condo
- Architectural style: Contemporary/Modern
- Property subtype: Condominium
- Attached to another structure: Yes
Condition
- Year built: 2021
Utilities & green energy
- Sewer: Public Sewer
- Water: Public
- Utilities for property: Sewer Available, Water Available
Community & HOA
Community
- Subdivision: ROSELAND PATIOS CONDOS
HOA
- Has HOA: Yes
- Services included: Maintenance Grounds, Pest Control, Sewer, Trash, Water
- HOA fee: $274 monthly
- HOA name: Mustang Realty
- HOA phone: 214-563-1131
Location
- Region: Dallas
Financial & listing details
- Price per square foot: $278/sqft
- Tax assessed value: $540,000
- Annual tax amount: $11,265
- Date on market: 10/25/2025
- Cumulative days on market: 288 days
Estimated market value
$486,400
$462,000 - $511,000
$3,142/mo
Price history
Price history
| Date | Event | Price |
|---|---|---|
| 2/2/2026 | Pending sale | $499,995$278/sqft |
Source: NTREIS #21092382 Report a problem | ||
| 1/27/2026 | Contingent | $499,995$278/sqft |
Source: NTREIS #21092382 Report a problem | ||
| 1/16/2026 | Price change | $499,995-2%$278/sqft |
Source: NTREIS #21092382 Report a problem | ||
| 12/25/2025 | Price change | $509,995-1.9%$283/sqft |
Source: NTREIS #21092382 Report a problem | ||
| 10/25/2025 | Listed for sale | $519,995$289/sqft |
Source: NTREIS #21092382 Report a problem | ||
| 9/22/2025 | Listing removed | $519,995$289/sqft |
Source: NTREIS #20845000 Report a problem | ||
| 9/2/2025 | Price change | $519,995-2.8%$289/sqft |
Source: NTREIS #20845000 Report a problem | ||
| 6/23/2025 | Price change | $534,999-1.8%$297/sqft |
Source: NTREIS #20845000 Report a problem | ||
| 4/15/2025 | Price change | $545,000-1.8%$303/sqft |
Source: NTREIS #20845000 Report a problem | ||
| 3/28/2025 | Listed for sale | $554,995+18.3%$308/sqft |
Source: NTREIS #20845000 Report a problem | ||
| 7/27/2022 | Sold | -- |
Source: NTREIS #14507947 Report a problem | ||
| 4/11/2021 | Pending sale | $469,000$261/sqft |
Source: NTREIS #14507947 Report a problem | ||
| 3/22/2021 | Listed for sale | $469,000$261/sqft |
Source: NTREIS #14507947 Report a problem | ||
| 3/22/2021 | Pending sale | $469,000$261/sqft |
Source: NTREIS #14507947 Report a problem | ||
| 2/2/2021 | Listed for sale | $469,000$261/sqft |
Source: NTREIS #14507947 Report a problem | ||
Public tax history
Public tax history
| Year | Property taxes | Tax assessment |
|---|---|---|
| 2025 | $12,024 +6.7% | $540,000 +7.1% |
| 2024 | $11,265 -2.6% | $504,000 |
| 2023 | $11,566 | $504,000 |
Find assessor info on the county website
BuyAbility℠ payment
Est. payment
$3,301/mo
Principal & interest
$2331
Property taxes
$696
HOA Fees
$274
Climate risks
Neighborhood: 75204
Nearby schools
GreatSchools rating
- 3/10Cesar Chavez Learning CenterGrades: PK-5Distance: 0.3 mi
- 5/10Alex W Spence Talented/Gifted AcademyGrades: 6-8Distance: 0.5 mi
- 4/10North Dallas High SchoolGrades: 9-12Distance: 0.8 mi
Schools provided by the listing agent
- Elementary: Chavez
- Middle: Spence
- High: North Dallas
- District: Dallas ISD
Source: NTREIS. This data may not be complete. We recommend contacting the local school district to confirm school assignments for this home.
Open to renting?
Browse rentals near this home.- Loading
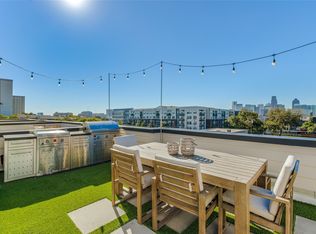
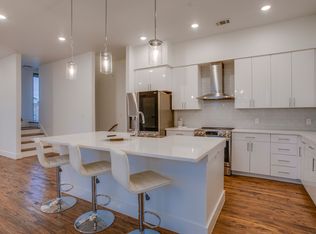
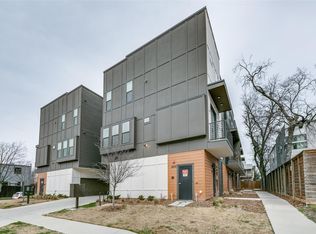
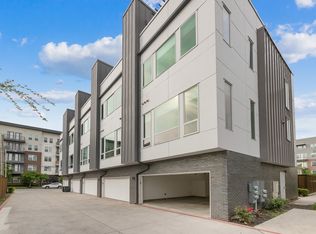
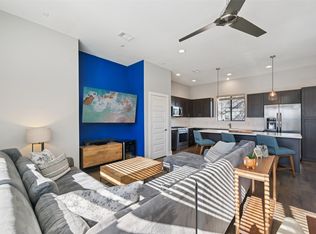
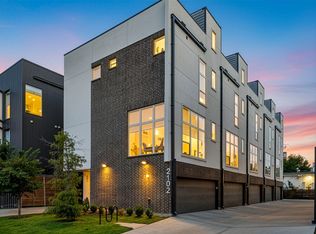
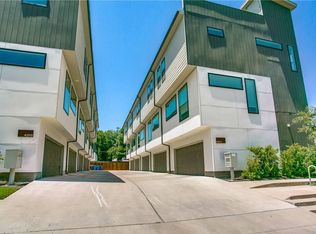
![[object Object]](https://photos.zillowstatic.com/fp/abc6f661ec307cb86e96bb7203e3150e-p_c.jpg)
![[object Object]](https://photos.zillowstatic.com/fp/6120d7be2b0fbe9d20829ac551e90377-p_c.jpg)
