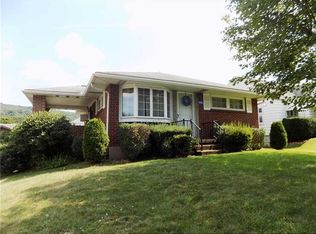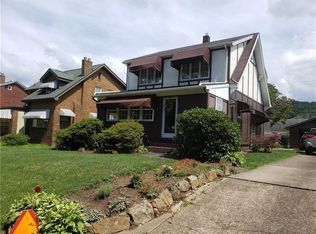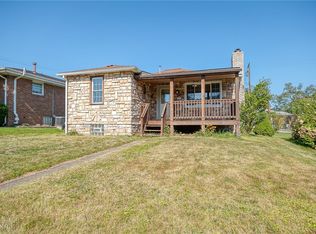Sold for $151,000 on 09/17/24
$151,000
1804 River Rd, North Apollo, PA 15673
2beds
1,044sqft
Single Family Residence
Built in 1949
6,011.28 Square Feet Lot
$157,100 Zestimate®
$145/sqft
$883 Estimated rent
Home value
$157,100
Estimated sales range
Not available
$883/mo
Zestimate® history
Loading...
Owner options
Explore your selling options
What's special
Spacious Cape Cod-Style Home! From the rear of property/detached garage, w/cement apron w/add'l parking for 2 more, a walkway leads you to the side porch w/entry into a vestibule w/access to basement or to right enter Kitchen. You'll be welcomed by an abundance of warm wooden cabinets, gas stove w/overhead vent/light, and refrigerator (appliances stay!) and nice counter work space. Two large windows fill the kitchen w/natural light. Moving into the lrg Din Rm w/room for large table and chairs (get the farm table you've been wanting!) and then into the spacious Liv Rm. Bright! Neutrally painted! Charming wide archways, and gorgeous original hard wood floors throughout the main floor provide lovely character and charm. The rear of the home holds 2-Main Flr Bedrooms and the completely updated Bathroom. But wait, up the steps from the Din Rm, is a big room w/a wall of closets. Use as 3rd Bedroom, Office/Den, Playroom, Studio? Two Covered Porches! Awesome Clean Basement! Nice Metal Roof!
Zillow last checked: 8 hours ago
Listing updated: September 17, 2024 at 07:20pm
Listed by:
Erin Downes 724-842-2200,
HOWARD HANNA REAL ESTATE SERVICES
Bought with:
Heidi Powell, RM423870
NEXTHOME DYNAMIC
Source: WPMLS,MLS#: 1667745 Originating MLS: West Penn Multi-List
Originating MLS: West Penn Multi-List
Facts & features
Interior
Bedrooms & bathrooms
- Bedrooms: 2
- Bathrooms: 1
- Full bathrooms: 1
Primary bedroom
- Level: Main
- Dimensions: 12x13
Bedroom 2
- Level: Main
- Dimensions: 11x12
Bedroom 3
- Level: Upper
- Dimensions: upper
Dining room
- Level: Main
- Dimensions: 11x14
Entry foyer
- Level: Main
Kitchen
- Level: Main
Laundry
- Level: Basement
Living room
- Level: Main
- Dimensions: 13x15
Heating
- Forced Air, Gas
Cooling
- Central Air
Features
- Flooring: Carpet, Hardwood, Tile
- Basement: Full,Interior Entry
Interior area
- Total structure area: 1,044
- Total interior livable area: 1,044 sqft
Property
Parking
- Total spaces: 1
- Parking features: Detached, Garage
- Has garage: Yes
Features
- Levels: One and One Half
- Stories: 1
Lot
- Size: 6,011 sqft
- Dimensions: 0.138
Details
- Parcel number: 310022005
Construction
Type & style
- Home type: SingleFamily
- Architectural style: Cape Cod
- Property subtype: Single Family Residence
Materials
- Roof: Metal
Condition
- Resale
- Year built: 1949
Utilities & green energy
- Sewer: Public Sewer
- Water: Public
Community & neighborhood
Location
- Region: North Apollo
Price history
| Date | Event | Price |
|---|---|---|
| 9/17/2024 | Sold | $151,000+7.9%$145/sqft |
Source: | ||
| 8/22/2024 | Contingent | $139,900$134/sqft |
Source: | ||
| 8/15/2024 | Listed for sale | $139,900+103%$134/sqft |
Source: | ||
| 11/28/2017 | Sold | $68,900-4.3%$66/sqft |
Source: | ||
| 8/31/2017 | Listed for sale | $72,000$69/sqft |
Source: Howard Hanna - Kiski Valley #1299952 Report a problem | ||
Public tax history
| Year | Property taxes | Tax assessment |
|---|---|---|
| 2025 | $3,104 +88% | $30,870 |
| 2024 | $1,652 -43.9% | $30,870 |
| 2023 | $2,943 -13.3% | $30,870 -13.6% |
Find assessor info on the county website
Neighborhood: 15673
Nearby schools
GreatSchools rating
- 4/10Apollo-Ridge Elementary SchoolGrades: PK-5Distance: 4.3 mi
- 6/10Apollo-Ridge Middle SchoolGrades: 6-8Distance: 4.5 mi
- 6/10Apollo-Ridge High SchoolGrades: 9-12Distance: 4.5 mi
Schools provided by the listing agent
- District: Apollo-Ridge
Source: WPMLS. This data may not be complete. We recommend contacting the local school district to confirm school assignments for this home.

Get pre-qualified for a loan
At Zillow Home Loans, we can pre-qualify you in as little as 5 minutes with no impact to your credit score.An equal housing lender. NMLS #10287.


