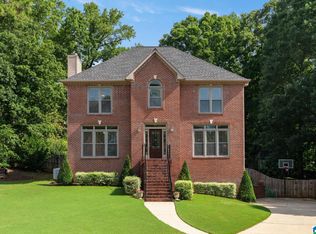No need to look any longer! All you would need to do is move-in and enjoy. A remodeled kitchen with stainless-steel appliances and new cabinets awaits you in the beautiful home. The main level has New hardwood floors throughout and fresh paint. There's no shortage of natural light inside this stunning home. Master bedroom and bath on the main level with 3 massive bedrooms upstairs and two bathrooms. Enjoy the finished basement area as a playroom, media room, or office with finished full bathroom. New roof in 2017. Entertaining will be a breeze with the fenced in backyard.The covered patio and screened in deck are a plus! Don't miss out on this amazing property. This home won't last long and is a rare find for this amount of space at this price! Viewing this home is one call away! Call Today!
This property is off market, which means it's not currently listed for sale or rent on Zillow. This may be different from what's available on other websites or public sources.
