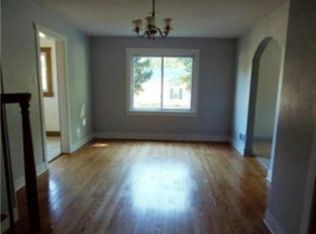Sold for $154,000
$154,000
1804 W Olive St, Decatur, IL 62526
3beds
1,591sqft
Single Family Residence
Built in 1966
0.27 Acres Lot
$172,400 Zestimate®
$97/sqft
$1,751 Estimated rent
Home value
$172,400
$143,000 - $207,000
$1,751/mo
Zestimate® history
Loading...
Owner options
Explore your selling options
What's special
This home is move in ready! There is a new roof on home and garage. Fresh paint throughout new flooring carpet up and also in family room. It has a Large eat in kitchen with freshly painted cabinets Both bathrooms remodeled. New insulation in the attic and new front and back doors. Nice sized laundry room with new cabinets and cloths hanger. The garage has been painted and has new door and opener. The yard is huge with plenty of space for garden, pool, or trampoline. Come see this doll house!
Zillow last checked: 8 hours ago
Listing updated: August 22, 2024 at 12:08pm
Listed by:
Barbara McElroy 217-875-0555,
Brinkoetter REALTORS®
Bought with:
Kelly Wallace-Poole, 475206772
Main Place Real Estate
Source: CIBR,MLS#: 6243539 Originating MLS: Central Illinois Board Of REALTORS
Originating MLS: Central Illinois Board Of REALTORS
Facts & features
Interior
Bedrooms & bathrooms
- Bedrooms: 3
- Bathrooms: 2
- Full bathrooms: 2
Bedroom
- Description: Flooring: Carpet
- Level: Main
Bedroom
- Description: Flooring: Carpet
- Level: Main
Bedroom
- Description: Flooring: Carpet
- Level: Main
Bonus room
- Level: Basement
Family room
- Description: Flooring: Carpet
- Level: Basement
Other
- Description: Flooring: Vinyl
- Level: Upper
Other
- Description: Flooring: Vinyl
- Level: Basement
Kitchen
- Description: Flooring: Vinyl
- Level: Main
Laundry
- Description: Flooring: Concrete
- Level: Basement
Living room
- Description: Flooring: Carpet
- Level: Main
Heating
- Forced Air, Gas
Cooling
- Central Air
Appliances
- Included: Dishwasher, Gas Water Heater
Features
- Main Level Primary
- Windows: Replacement Windows
- Basement: Finished,Unfinished,Full
- Has fireplace: No
Interior area
- Total structure area: 1,591
- Total interior livable area: 1,591 sqft
- Finished area above ground: 936
- Finished area below ground: 655
Property
Parking
- Total spaces: 1.5
- Parking features: Detached, Garage
- Garage spaces: 1.5
Features
- Levels: One
- Stories: 1
Lot
- Size: 0.27 Acres
- Dimensions: 200 x 59
Details
- Parcel number: 041209127015
- Zoning: RES
- Special conditions: None
Construction
Type & style
- Home type: SingleFamily
- Architectural style: Ranch
- Property subtype: Single Family Residence
Materials
- Aluminum Siding
- Foundation: Basement
- Roof: Asphalt
Condition
- Year built: 1966
Utilities & green energy
- Sewer: Public Sewer
- Water: Public
Community & neighborhood
Location
- Region: Decatur
Other
Other facts
- Road surface type: Gravel
Price history
| Date | Event | Price |
|---|---|---|
| 6/23/2025 | Listing removed | $142,000$89/sqft |
Source: | ||
| 6/10/2025 | Price change | $142,000-8.4%$89/sqft |
Source: | ||
| 6/2/2025 | Price change | $155,000-6%$97/sqft |
Source: | ||
| 5/15/2025 | Listed for sale | $164,900+7.1%$104/sqft |
Source: | ||
| 8/22/2024 | Sold | $154,000$97/sqft |
Source: | ||
Public tax history
| Year | Property taxes | Tax assessment |
|---|---|---|
| 2024 | $2,020 +0.8% | $20,865 +3.7% |
| 2023 | $2,003 +5.2% | $20,127 +8.1% |
| 2022 | $1,905 +6.4% | $18,626 +7.1% |
Find assessor info on the county website
Neighborhood: 62526
Nearby schools
GreatSchools rating
- 1/10Benjamin Franklin Elementary SchoolGrades: K-6Distance: 0.6 mi
- 1/10Stephen Decatur Middle SchoolGrades: 7-8Distance: 2.9 mi
- 2/10Macarthur High SchoolGrades: 9-12Distance: 0.6 mi
Schools provided by the listing agent
- Elementary: Dennis
- Middle: Stephen Decatur
- High: Macarthur
- District: Decatur Dist 61
Source: CIBR. This data may not be complete. We recommend contacting the local school district to confirm school assignments for this home.
Get pre-qualified for a loan
At Zillow Home Loans, we can pre-qualify you in as little as 5 minutes with no impact to your credit score.An equal housing lender. NMLS #10287.
