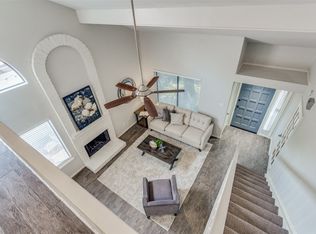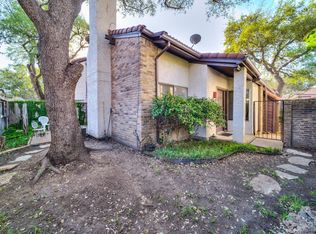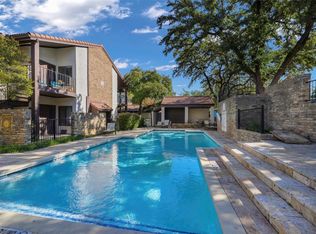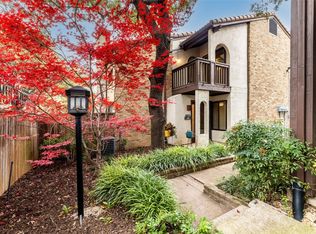Sold on 04/08/25
Price Unknown
18040 Midway Rd APT 203, Dallas, TX 75287
2beds
1,325sqft
Condominium
Built in 1984
-- sqft lot
$280,800 Zestimate®
$--/sqft
$1,984 Estimated rent
Home value
$280,800
$264,000 - $298,000
$1,984/mo
Zestimate® history
Loading...
Owner options
Explore your selling options
What's special
Beautifully Updated Condo with Designer Upgrades & Dual Primary Suites. Discover this two-story condo, thoughtfully updated with designer-grade finishes and modern conveniences. This bright, airy home boasts Taj Mahal quartzite countertops in the kitchen, wet bar, spa-inspired bathrooms, including a jetted tub for ultimate relaxation. Desirable floor plan with dual primary bedrooms, one upstair and one downstairs for maximum privacy.
Soaring vaulted ceilings and dimmable multi-light fans create an inviting ambiance, while the upstairs loft offers the perfect work-from-home space. The open living area is centered around a striking stone fireplace and expansive windows, filling the home with natural light. Step outside to enjoy a large private yard—a rare find!
Renovated in 2019 and 2021, this home features designer LED chandeliers, spotlights for artwork, and durable vinyl flooring. Major upgrades include a replaced HVAC, water heater, and oven (2019) for added peace of mind.
The Mediterranean-style community offers two pools, a hot tub, a cabana, and pool restrooms. HOA dues cover exterior maintenance & insurance, water, sewer, and trash. Conveniently located within Plano ISD and within walking distance to a park and school. Enjoy easy access to top-tier shopping, dining, DNT, and PGBT—blending luxury and convenience seamlessly. Don't overlook the 1-car garage and 1 reserved parking space included.
Zillow last checked: 8 hours ago
Listing updated: April 08, 2025 at 12:28pm
Listed by:
Gary Silansky 0428484 972-374-8505,
EXP REALTY 888-519-7431
Bought with:
Shanshan Wang
U Property Management
Source: NTREIS,MLS#: 20863400
Facts & features
Interior
Bedrooms & bathrooms
- Bedrooms: 2
- Bathrooms: 2
- Full bathrooms: 2
Primary bedroom
- Features: Ceiling Fan(s), En Suite Bathroom, Separate Shower
- Level: Second
- Dimensions: 18 x 11
Primary bedroom
- Features: Ceiling Fan(s), Jetted Tub
- Level: First
- Dimensions: 13 x 11
Breakfast room nook
- Level: First
- Dimensions: 8 x 8
Dining room
- Level: First
- Dimensions: 13 x 9
Kitchen
- Features: Breakfast Bar, Built-in Features, Granite Counters
- Level: First
- Dimensions: 11 x 8
Living room
- Features: Ceiling Fan(s), Fireplace
- Level: First
- Dimensions: 14 x 13
Loft
- Level: Second
- Dimensions: 12 x 5
Heating
- Central
Cooling
- Central Air, Ceiling Fan(s)
Appliances
- Included: Dishwasher, Electric Range, Disposal, Microwave, Refrigerator
- Laundry: Washer Hookup, Electric Dryer Hookup
Features
- Wet Bar, Built-in Features, Decorative/Designer Lighting Fixtures, Granite Counters, High Speed Internet, Loft, Multiple Master Suites, Pantry, Cable TV, Vaulted Ceiling(s)
- Flooring: Carpet, Vinyl
- Windows: Window Coverings
- Has basement: No
- Number of fireplaces: 1
- Fireplace features: Wood Burning
Interior area
- Total interior livable area: 1,325 sqft
Property
Parking
- Total spaces: 1
- Parking features: Additional Parking, Assigned, Door-Single, Garage
- Garage spaces: 1
Features
- Levels: Two
- Stories: 2
- Patio & porch: Patio, Balcony, Covered
- Exterior features: Balcony, Private Yard, Rain Gutters
- Pool features: Cabana, Gunite, In Ground, Outdoor Pool, Pool
Details
- Parcel number: R124600520301
Construction
Type & style
- Home type: Condo
- Property subtype: Condominium
- Attached to another structure: Yes
Materials
- Brick, Stucco
- Foundation: Slab
- Roof: Spanish Tile
Condition
- Year built: 1984
Utilities & green energy
- Sewer: Public Sewer
- Water: Public
- Utilities for property: Sewer Available, Water Available, Cable Available
Community & neighborhood
Community
- Community features: Community Mailbox
Location
- Region: Dallas
- Subdivision: Midway Villas
HOA & financial
HOA
- Has HOA: Yes
- HOA fee: $480 monthly
- Amenities included: Maintenance Front Yard
- Services included: All Facilities, Association Management, Insurance, Maintenance Grounds, Sewer, Trash, Water
- Association name: SNL Management
- Association phone: 972-243-2175
Other
Other facts
- Listing terms: Cash,Conventional
Price history
| Date | Event | Price |
|---|---|---|
| 4/8/2025 | Sold | -- |
Source: NTREIS #20863400 Report a problem | ||
| 3/21/2025 | Pending sale | $307,500$232/sqft |
Source: NTREIS #20863400 Report a problem | ||
| 3/14/2025 | Listed for sale | $307,500+2.9%$232/sqft |
Source: NTREIS #20863400 Report a problem | ||
| 9/27/2024 | Listing removed | $298,750-2%$225/sqft |
Source: NTREIS #20717937 Report a problem | ||
| 9/5/2024 | Listed for sale | $304,750+41.7%$230/sqft |
Source: NTREIS #20717937 Report a problem | ||
Public tax history
| Year | Property taxes | Tax assessment |
|---|---|---|
| 2025 | -- | $244,831 +2.1% |
| 2024 | $1,946 +13.5% | $239,701 +10% |
| 2023 | $1,714 -29.6% | $217,910 +5.1% |
Find assessor info on the county website
Neighborhood: Bent Tree West
Nearby schools
GreatSchools rating
- 5/10Mitchell Elementary SchoolGrades: PK-5Distance: 0.3 mi
- 4/10Frankford Middle SchoolGrades: 6-8Distance: 4.1 mi
- 7/10Shepton High SchoolGrades: 9-10Distance: 2.3 mi
Schools provided by the listing agent
- Elementary: Mitchell
- Middle: Frankford
- High: Shepton
- District: Plano ISD
Source: NTREIS. This data may not be complete. We recommend contacting the local school district to confirm school assignments for this home.
Get a cash offer in 3 minutes
Find out how much your home could sell for in as little as 3 minutes with a no-obligation cash offer.
Estimated market value
$280,800
Get a cash offer in 3 minutes
Find out how much your home could sell for in as little as 3 minutes with a no-obligation cash offer.
Estimated market value
$280,800



