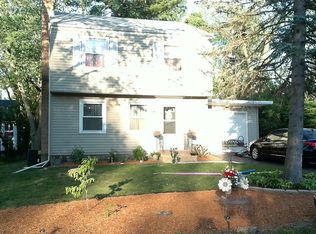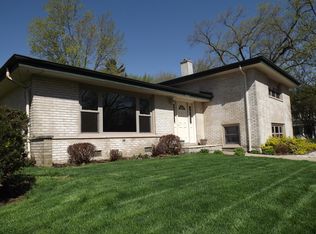Closed
$548,000
18040 Perth Ave, Homewood, IL 60430
4beds
3,642sqft
Single Family Residence
Built in 1993
0.48 Acres Lot
$537,800 Zestimate®
$150/sqft
$4,329 Estimated rent
Home value
$537,800
$511,000 - $565,000
$4,329/mo
Zestimate® history
Loading...
Owner options
Explore your selling options
What's special
Tucked away on a quiet street with peaceful views of the Ravisloe Country Club, this one-of-a-kind home combines timeless character with thoughtful updates and incredible functionality. Sitting on nearly half an acre, the beautifully landscaped yard sets the tone the moment you arrive-complete with a charming wraparound front porch that welcomes you in. Inside, the home is filled with natural light thanks to oversized windows throughout. You'll find gorgeous oak doors, rich woodwork, and stained glass details in the library and primary suite that give the home a warm, classic feel. The main level is perfect for both everyday living and entertaining, featuring a formal living and dining room, a spacious kitchen with a large island and prep sink, and a cozy family room with floor-to-ceiling built-in bookshelves and a wood-burning fireplace with a gas starter. Upstairs, the second-floor loft library adds a unique touch, along with a convenient laundry room and four generously sized bedrooms. The primary suite is a true retreat with serene views of the yard, dual sinks, a jacuzzi tub for two, and a steam shower. The home is loaded with smart upgrades-owned solar panels brought the total electric bill to about $200 for the full year! There's also a whole-house vacuum system, individual HVAC systems for each floor, and a whole house generator. The all-season sunroom is heated and cooled for year-round use, and the 9-foot ceilings on both floors create an open, airy feel throughout. The attached 4-car garage includes basement access and an EV charging outlet. The 4th car bay is a separate heated garage with a 12-foot door-perfect for an RV, boat, workshop, or extra vehicles. With rough-in plumbing already in place for a future basement bath and thoughtful touches like an intercom/radio system and premium rain gutters with caps, this home is every bit as practical as it is beautiful. This is more than just a house-it's a forever home.
Zillow last checked: 8 hours ago
Listing updated: August 28, 2025 at 09:09am
Listing courtesy of:
Lauren Roman 708-692-8999,
@properties Christie's International Real Estate
Bought with:
Joel Zielke
Berkshire Hathaway HomeServices Prairie Path REALT
Source: MRED as distributed by MLS GRID,MLS#: 12330682
Facts & features
Interior
Bedrooms & bathrooms
- Bedrooms: 4
- Bathrooms: 3
- Full bathrooms: 3
Primary bedroom
- Features: Flooring (Carpet), Bathroom (Full, Double Sink, Whirlpool & Sep Shwr)
- Level: Second
- Area: 300 Square Feet
- Dimensions: 20X15
Bedroom 2
- Features: Flooring (Carpet)
- Level: Second
- Area: 196 Square Feet
- Dimensions: 14X14
Bedroom 3
- Features: Flooring (Carpet)
- Level: Second
- Area: 169 Square Feet
- Dimensions: 13X13
Bedroom 4
- Features: Flooring (Carpet)
- Level: Second
- Area: 169 Square Feet
- Dimensions: 13X13
Dining room
- Features: Flooring (Carpet)
- Level: Main
- Area: 252 Square Feet
- Dimensions: 18X14
Family room
- Features: Flooring (Hardwood)
- Level: Main
- Area: 210 Square Feet
- Dimensions: 15X14
Other
- Level: Main
- Area: 231 Square Feet
- Dimensions: 11X21
Kitchen
- Features: Kitchen (Eating Area-Table Space, Island, Custom Cabinetry), Flooring (Hardwood)
- Level: Main
- Area: 156 Square Feet
- Dimensions: 13X12
Laundry
- Features: Flooring (Vinyl)
- Level: Second
- Area: 70 Square Feet
- Dimensions: 7X10
Library
- Features: Flooring (Carpet)
- Level: Second
- Area: 154 Square Feet
- Dimensions: 22X7
Living room
- Features: Flooring (Carpet)
- Level: Main
- Area: 190 Square Feet
- Dimensions: 19X10
Heating
- Natural Gas, Forced Air
Cooling
- Central Air
Appliances
- Included: Range, Dishwasher, Refrigerator, Washer, Dryer, Disposal, Humidifier, Gas Water Heater
- Laundry: Upper Level, Gas Dryer Hookup, In Unit
Features
- Vaulted Ceiling(s), 1st Floor Full Bath, Built-in Features, Walk-In Closet(s), Bookcases, High Ceilings, Pantry, Workshop
- Flooring: Hardwood
- Windows: Skylight(s)
- Basement: Unfinished,Full
- Number of fireplaces: 1
- Fireplace features: Wood Burning, Gas Starter, Family Room
Interior area
- Total structure area: 0
- Total interior livable area: 3,642 sqft
Property
Parking
- Total spaces: 4
- Parking features: Asphalt, Garage Door Opener, Heated Garage, Garage, On Site, Garage Owned, Attached
- Attached garage spaces: 4
- Has uncovered spaces: Yes
Accessibility
- Accessibility features: No Disability Access
Features
- Stories: 2
Lot
- Size: 0.48 Acres
- Dimensions: 133X158
- Features: Mature Trees
Details
- Additional structures: RV/Boat Storage, Second Garage
- Parcel number: 28364060590000
- Special conditions: None
- Other equipment: Intercom, Central Vacuum, Ceiling Fan(s), Sump Pump, Generator
Construction
Type & style
- Home type: SingleFamily
- Architectural style: Victorian
- Property subtype: Single Family Residence
Materials
- Vinyl Siding
- Foundation: Concrete Perimeter
- Roof: Asphalt
Condition
- New construction: No
- Year built: 1993
Details
- Builder model: 2-STORY
Utilities & green energy
- Electric: Circuit Breakers, 200+ Amp Service
- Sewer: Public Sewer
- Water: Lake Michigan, Public
Green energy
- Energy generation: Solar
Community & neighborhood
Security
- Security features: Security System, Carbon Monoxide Detector(s), Closed Circuit Camera(s)
Community
- Community features: Street Lights, Street Paved
Location
- Region: Homewood
Other
Other facts
- Listing terms: Conventional
- Ownership: Fee Simple
Price history
| Date | Event | Price |
|---|---|---|
| 8/27/2025 | Sold | $548,000-0.3%$150/sqft |
Source: | ||
| 8/5/2025 | Contingent | $549,900$151/sqft |
Source: | ||
| 6/25/2025 | Listed for sale | $549,900-11.2%$151/sqft |
Source: | ||
| 3/21/2025 | Listing removed | $619,000$170/sqft |
Source: | ||
| 3/4/2025 | Listed for sale | $619,000-11.4%$170/sqft |
Source: | ||
Public tax history
| Year | Property taxes | Tax assessment |
|---|---|---|
| 2023 | $16,335 +10.1% | $45,999 +30.6% |
| 2022 | $14,837 +6.7% | $35,234 |
| 2021 | $13,909 +1.5% | $35,234 |
Find assessor info on the county website
Neighborhood: 60430
Nearby schools
GreatSchools rating
- NAWillow SchoolGrades: PK-2Distance: 1.1 mi
- 7/10James Hart SchoolGrades: 6-8Distance: 1.8 mi
- 7/10Homewood-Flossmoor High SchoolGrades: 9-12Distance: 1.3 mi
Schools provided by the listing agent
- Elementary: Willow School
- Middle: James Hart School
- High: Homewood-Flossmoor High School
- District: 153
Source: MRED as distributed by MLS GRID. This data may not be complete. We recommend contacting the local school district to confirm school assignments for this home.
Get a cash offer in 3 minutes
Find out how much your home could sell for in as little as 3 minutes with a no-obligation cash offer.
Estimated market value
$537,800

