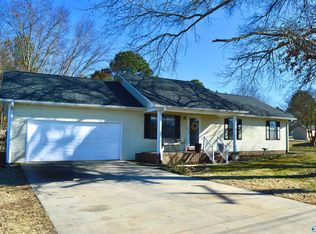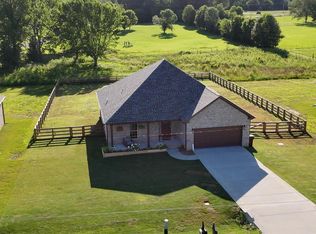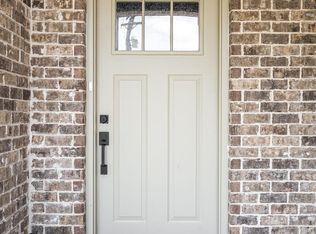Sold for $280,000
$280,000
18043 Oakdale Rd, Athens, AL 35613
3beds
1,631sqft
Single Family Residence
Built in 2023
0.72 Acres Lot
$286,900 Zestimate®
$172/sqft
$1,749 Estimated rent
Home value
$286,900
$273,000 - $301,000
$1,749/mo
Zestimate® history
Loading...
Owner options
Explore your selling options
What's special
New construction 1631 sq ft., 3 beds & 2 baths. New home featuring an open floor plan with spacious living area. Kitchen has granite, stainless appliances, subway tile backsplash & more. LVP flooring through-out the house with tile in both baths & shower. Owner's suite is isolated w/large walk-in closet. Garage floor has epoxy coating. Conveniently located to shopping, dining and easy access to Athens, Madison & Decatur.
Zillow last checked: 8 hours ago
Listing updated: September 14, 2023 at 02:54pm
Listed by:
Dawn Blakely 256-278-0720,
Dream Key,
Toni Raby 256-614-5029,
Dream Key
Bought with:
Verna Stephens, 97482
Dream Key
Source: ValleyMLS,MLS#: 21841715
Facts & features
Interior
Bedrooms & bathrooms
- Bedrooms: 3
- Bathrooms: 2
- Full bathrooms: 1
- 3/4 bathrooms: 1
Primary bedroom
- Features: 9’ Ceiling, Ceiling Fan(s), Crown Molding, Isolate, Recessed Lighting, Sitting Area, Smooth Ceiling, Walk-In Closet(s), LVP
- Level: First
- Area: 196
- Dimensions: 14 x 14
Bedroom 2
- Features: 9’ Ceiling, Ceiling Fan(s), Sitting Area, Smooth Ceiling, LVP Flooring
- Level: First
- Area: 130
- Dimensions: 13 x 10
Bedroom 3
- Features: 9’ Ceiling, Ceiling Fan(s), Sitting Area, Smooth Ceiling, LVP
- Level: First
- Area: 130
- Dimensions: 13 x 10
Dining room
- Features: 9’ Ceiling, Crown Molding, Sitting Area, Smooth Ceiling, LVP
- Level: First
- Area: 132
- Dimensions: 12 x 11
Kitchen
- Features: 9’ Ceiling, Crown Molding, Granite Counters, Pantry, Recessed Lighting, Smooth Ceiling, LVP
- Level: First
- Area: 144
- Dimensions: 12 x 12
Living room
- Features: 9’ Ceiling, Ceiling Fan(s), Crown Molding, Recessed Lighting, Sitting Area, Smooth Ceiling, LVP
- Level: First
- Area: 306
- Dimensions: 18 x 17
Heating
- Central 1
Cooling
- Central 1
Appliances
- Included: Dishwasher, Electric Water Heater, Microwave, Range, Refrigerator
Features
- Open Floorplan
- Has basement: No
- Has fireplace: No
- Fireplace features: None
Interior area
- Total interior livable area: 1,631 sqft
Property
Features
- Levels: One
- Stories: 1
Lot
- Size: 0.72 Acres
Details
- Parcel number: 07 07 35 0 000 019.005
Construction
Type & style
- Home type: SingleFamily
- Architectural style: Ranch
- Property subtype: Single Family Residence
Materials
- Foundation: Slab
Condition
- New Construction
- New construction: Yes
- Year built: 2023
Details
- Builder name: JOEL HAMM
Utilities & green energy
- Sewer: Septic Tank
- Water: Public
Community & neighborhood
Location
- Region: Athens
- Subdivision: Foggs Albert Farm
Other
Other facts
- Listing agreement: Agency
Price history
| Date | Event | Price |
|---|---|---|
| 9/14/2023 | Sold | $280,000-3.1%$172/sqft |
Source: | ||
| 8/30/2023 | Pending sale | $289,000$177/sqft |
Source: | ||
| 8/22/2023 | Listed for sale | $289,000$177/sqft |
Source: | ||
Public tax history
| Year | Property taxes | Tax assessment |
|---|---|---|
| 2024 | -- | $24,460 +285.8% |
| 2023 | $190 | $6,340 |
Find assessor info on the county website
Neighborhood: 35613
Nearby schools
GreatSchools rating
- 10/10Creekside Primary SchoolGrades: PK-2Distance: 6.8 mi
- 6/10East Limestone High SchoolGrades: 6-12Distance: 5 mi
- 10/10Creekside Elementary SchoolGrades: 1-5Distance: 6.9 mi
Schools provided by the listing agent
- Elementary: Creekside Elementary
- Middle: East Middle School
- High: East Limestone
Source: ValleyMLS. This data may not be complete. We recommend contacting the local school district to confirm school assignments for this home.
Get pre-qualified for a loan
At Zillow Home Loans, we can pre-qualify you in as little as 5 minutes with no impact to your credit score.An equal housing lender. NMLS #10287.
Sell for more on Zillow
Get a Zillow Showcase℠ listing at no additional cost and you could sell for .
$286,900
2% more+$5,738
With Zillow Showcase(estimated)$292,638


