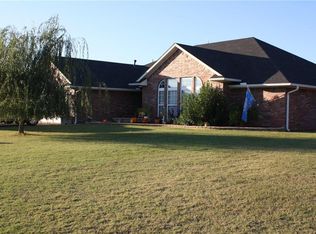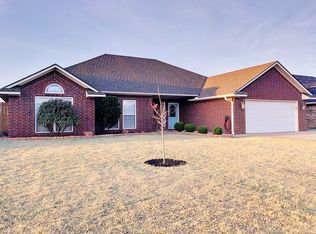Sold for $313,000
$313,000
1805 Foxtail Cir, Altus, OK 73521
4beds
2,425sqft
Single Family Residence
Built in 2009
10,367.28 Square Feet Lot
$337,800 Zestimate®
$129/sqft
$2,295 Estimated rent
Home value
$337,800
$321,000 - $355,000
$2,295/mo
Zestimate® history
Loading...
Owner options
Explore your selling options
What's special
2408 sq. ft of living. 4 bedrooms and 2 ½ baths. An open floor plan. Three dining areas, a breakfast bar, formal dining and kitchen dining. Kitchen has stainless steel appliances, electric range, dishwasher, microwave/vent and refrigerator. A high-rise faucet, under sink filtration and stainless-steel sink. There us tiled backsplash and solid surface counters. Some turntables in corner cabinets and some slide out shelves in lower cabinets. The living room has great natural light. There are blinds on all the windows. There is tile in walkway, laundry, kitchen, kitchen dining and all baths. There is carpet in all bedrooms. Carpet in the formal dining room. The master has panned ceiling with a fan, and crown molding. The master bath has jetted tub, separate shower, double vanities and large walk-in closet. The half bath has a pedestal sink. The laundry room has a folding area, lots of cabinets and the washer and dryer stay. All bedrooms have ceiling fans and panned ceilings. The guest bath has double vanities and a linen closet. There are 2 linen closets in the hall. Landscaped front and back. A large storage building with windows, double doors, wood siding and a metal roof. A 2-car garage with an electric opener and a built in storm shelter. A wood privacy fence. Gutters and downspouts. Great landscaping, front and back.
Zillow last checked: 8 hours ago
Listing updated: May 08, 2024 at 05:28pm
Listed by:
Diane Dykens 580-471-2121,
C-21 Altus Prestige, Inc.
Bought with:
Diane Dykens, 086130
C-21 Altus Prestige, Inc.
Source: MLSOK/OKCMAR,MLS#: 1050624
Facts & features
Interior
Bedrooms & bathrooms
- Bedrooms: 4
- Bathrooms: 3
- Full bathrooms: 2
- 1/2 bathrooms: 1
Heating
- Central
Cooling
- Has cooling: Yes
Appliances
- Included: Dishwasher, Disposal, Microwave, Refrigerator, Washer/Dryer, Free-Standing Electric Oven, Free-Standing Electric Range
- Laundry: Laundry Room
Features
- Ceiling Fan(s)
- Flooring: Carpet, Tile
- Number of fireplaces: 1
- Fireplace features: Gas Log
Interior area
- Total structure area: 2,425
- Total interior livable area: 2,425 sqft
Property
Parking
- Total spaces: 2
- Parking features: Concrete
- Garage spaces: 2
Features
- Levels: One
- Stories: 1
- Patio & porch: Patio
- Exterior features: Rain Gutters
- Fencing: Wood
Lot
- Size: 10,367 sqft
- Features: Cul-De-Sac
Details
- Additional structures: Workshop
- Parcel number: 1805NONEFoxtail73521
- Special conditions: None
Construction
Type & style
- Home type: SingleFamily
- Architectural style: Ranch
- Property subtype: Single Family Residence
Materials
- Brick & Frame
- Foundation: Slab
- Roof: Composition
Condition
- Year built: 2009
Utilities & green energy
- Utilities for property: Public
Community & neighborhood
Location
- Region: Altus
Other
Other facts
- Listing terms: Cash,Conventional,Sell FHA or VA,Rural Housing Services
Price history
| Date | Event | Price |
|---|---|---|
| 7/27/2023 | Sold | $313,000-1.2%$129/sqft |
Source: | ||
| 7/4/2023 | Pending sale | $316,900$131/sqft |
Source: | ||
| 5/9/2023 | Price change | $316,900-1.9%$131/sqft |
Source: | ||
| 4/29/2023 | Price change | $322,900-0.6%$133/sqft |
Source: | ||
| 3/6/2023 | Listed for sale | $325,000+54.8%$134/sqft |
Source: | ||
Public tax history
| Year | Property taxes | Tax assessment |
|---|---|---|
| 2024 | $3,293 +39.8% | $37,978 +32.6% |
| 2023 | $2,356 +3.7% | $28,634 +3% |
| 2022 | $2,271 +2.3% | $27,800 +3% |
Find assessor info on the county website
Neighborhood: 73521
Nearby schools
GreatSchools rating
- 10/10Rivers Elementary SchoolGrades: PK-4Distance: 0.9 mi
- 7/10Altus Junior High SchoolGrades: 7-8Distance: 3.3 mi
- 5/10Altus High SchoolGrades: 9-12Distance: 2.1 mi
Schools provided by the listing agent
- Elementary: Altus ES
- Middle: Altus JHS
- High: Altus HS
Source: MLSOK/OKCMAR. This data may not be complete. We recommend contacting the local school district to confirm school assignments for this home.
Get pre-qualified for a loan
At Zillow Home Loans, we can pre-qualify you in as little as 5 minutes with no impact to your credit score.An equal housing lender. NMLS #10287.

