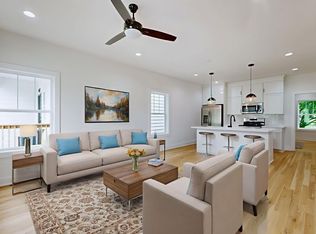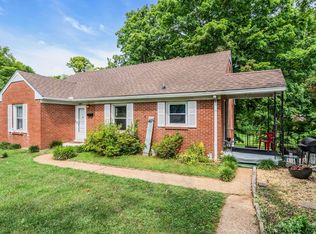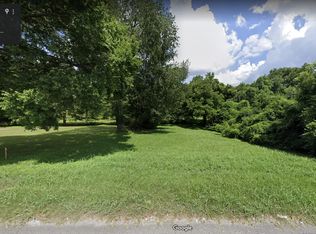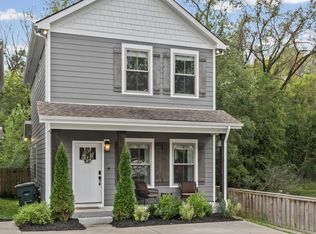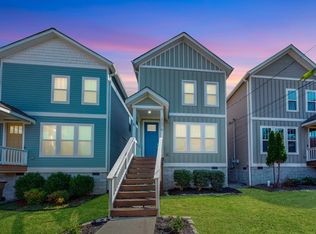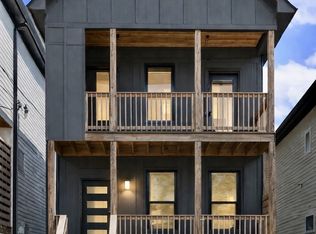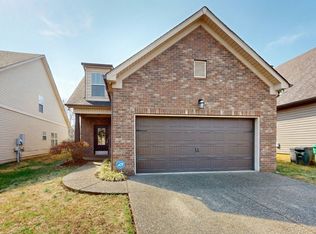Welcome to 1805 Golf Club Rd—where modern design meets Southern charm in this stunning new construction. Thoughtfully built with upscale finishes, smart layout, and effortless style, this home is the perfect blend of function and beauty.Step inside to find white oak engineered hardwoods throughout, crisp white cabinetry, and a designer kitchen featuring quartz countertops, horizontal pencil tile backsplash, soft-close drawers, pantry with custom built-ins, and stainless steel appliances—including a refrigerator. Bonus: Brand new washer & dryer included—this one is truly turnkey!The spacious primary suite is located on the main level and features a large walk-in closet with built-ins and a beautifully tiled bath with double vanities and a walk-in shower. You’ll also find a guest half bath, laundry room with designer tile, and plenty of natural light flowing throughout the open floor plan.Upstairs offers two generously sized bedrooms, a full bath with double vanities, and hexagon tile flooring that adds a custom touch. Additional upgrades include sleek black hardware and a massive walk-in attic providing excellent storage.
Location, Location, Location:
Just minutes from the lake, walking distance to the golf course, and around the corner from Sam’s Sports Bar & Grill—this home delivers lifestyle and convenience in one.
3 Beds | 2.5 Baths | Designer Finishes | Walk-In Attic | 2025 New Construction
This one checks all the boxes—come see it for yourself!
Active
$399,900
1805 Golf Club Rd, Old Hickory, TN 37138
3beds
1,469sqft
Est.:
Single Family Residence, Residential
Built in 2025
871.2 Square Feet Lot
$-- Zestimate®
$272/sqft
$-- HOA
What's special
Guest half bathWhite oak engineered hardwoodsStainless steel appliancesGenerously sized bedroomsLarge walk-in closetDesigner kitchenNatural light
- 128 days |
- 1,237 |
- 80 |
Zillow last checked: 8 hours ago
Listing updated: February 13, 2026 at 03:10am
Listing Provided by:
Jessica Neider 615-521-5944,
Benchmark Realty, LLC 615-288-8292
Source: RealTracs MLS as distributed by MLS GRID,MLS#: 3030905
Tour with a local agent
Facts & features
Interior
Bedrooms & bathrooms
- Bedrooms: 3
- Bathrooms: 3
- Full bathrooms: 2
- 1/2 bathrooms: 1
- Main level bedrooms: 1
Bedroom 1
- Features: Full Bath
- Level: Full Bath
- Area: 196 Square Feet
- Dimensions: 14x14
Bedroom 2
- Features: Walk-In Closet(s)
- Level: Walk-In Closet(s)
- Area: 132 Square Feet
- Dimensions: 11x12
Bedroom 3
- Features: Walk-In Closet(s)
- Level: Walk-In Closet(s)
- Area: 132 Square Feet
- Dimensions: 11x12
Primary bathroom
- Features: Double Vanity
- Level: Double Vanity
Living room
- Area: 168 Square Feet
- Dimensions: 12x14
Heating
- Central, Electric
Cooling
- Electric
Appliances
- Included: Electric Oven, Electric Range, Dishwasher, Dryer, Microwave, Refrigerator, Stainless Steel Appliance(s), Washer
Features
- Built-in Features, Ceiling Fan(s), Extra Closets, Pantry, Walk-In Closet(s), Kitchen Island
- Flooring: Wood, Tile
- Basement: None,Crawl Space
- Has fireplace: No
Interior area
- Total structure area: 1,469
- Total interior livable area: 1,469 sqft
- Finished area above ground: 1,469
Property
Features
- Levels: One
- Stories: 2
Lot
- Size: 871.2 Square Feet
Details
- Parcel number: 053070B00100CO
- Special conditions: Standard
Construction
Type & style
- Home type: SingleFamily
- Property subtype: Single Family Residence, Residential
Condition
- New construction: Yes
- Year built: 2025
Utilities & green energy
- Sewer: Public Sewer
- Water: Public
- Utilities for property: Electricity Available, Water Available
Community & HOA
Community
- Subdivision: Homes At 1805 & 1807 Golf Club Road
HOA
- Has HOA: No
Location
- Region: Old Hickory
Financial & listing details
- Price per square foot: $272/sqft
- Tax assessed value: $436,600
- Annual tax amount: $1,950
- Date on market: 10/20/2025
- Date available: 02/26/2025
- Electric utility on property: Yes
Estimated market value
Not available
Estimated sales range
Not available
Not available
Price history
Price history
| Date | Event | Price |
|---|---|---|
| 11/5/2025 | Price change | $399,900-3.6%$272/sqft |
Source: | ||
| 10/20/2025 | Listed for sale | $415,000$283/sqft |
Source: | ||
| 10/7/2025 | Listing removed | $415,000$283/sqft |
Source: | ||
| 8/20/2025 | Price change | $415,000-3.3%$283/sqft |
Source: | ||
| 7/25/2025 | Listed for sale | $429,000+257.5%$292/sqft |
Source: | ||
| 7/9/2021 | Sold | $120,000$82/sqft |
Source: Public Record Report a problem | ||
Public tax history
Public tax history
| Year | Property taxes | Tax assessment |
|---|---|---|
| 2025 | -- | $109,150 +63.5% |
| 2024 | $1,950 +641.7% | $66,750 +641.7% |
| 2023 | $263 -20% | $9,000 -20% |
| 2022 | $329 | $11,250 |
Find assessor info on the county website
BuyAbility℠ payment
Est. payment
$2,039/mo
Principal & interest
$1856
Property taxes
$183
Climate risks
Neighborhood: Historic Old Hickory Village
Nearby schools
GreatSchools rating
- 5/10Dupont Elementary SchoolGrades: PK-5Distance: 0.8 mi
- 5/10Dupont Hadley Middle SchoolGrades: 6-8Distance: 0.2 mi
- 3/10McGavock High SchoolGrades: 9-12Distance: 4.9 mi
Schools provided by the listing agent
- Elementary: DuPont Elementary
- Middle: DuPont Hadley Middle
- High: McGavock Comp High School
Source: RealTracs MLS as distributed by MLS GRID. This data may not be complete. We recommend contacting the local school district to confirm school assignments for this home.
