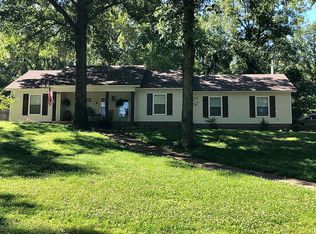Closed
$214,000
1805 Hf Henson Rd, Wynne, AR 72396
3beds
1,445sqft
Single Family Residence
Built in 2025
8,276.4 Square Feet Lot
$202,600 Zestimate®
$148/sqft
$1,737 Estimated rent
Home value
$202,600
$192,000 - $213,000
$1,737/mo
Zestimate® history
Loading...
Owner options
Explore your selling options
What's special
This is a new construction home. All interior walls are insulated and energy effecient appliances.
Zillow last checked: 8 hours ago
Listing updated: February 16, 2026 at 10:21am
Listed by:
Richard A Watts 870-318-4416,
ABC Realty
Bought with:
, AR
FNIS - Organization Name
Source: CARMLS,MLS#: 25031569
Facts & features
Interior
Bedrooms & bathrooms
- Bedrooms: 3
- Bathrooms: 3
- Full bathrooms: 3
Dining room
- Features: Kitchen/Dining Combo
Heating
- Electric
Cooling
- Electric
Appliances
- Included: Microwave, Electric Range, Dishwasher, Disposal
- Laundry: Washer Hookup, Electric Dryer Hookup, Laundry Room
Features
- Wired for Data, Kit Counter-Corian, Sheet Rock, Sheet Rock Ceiling, Vaulted Ceiling(s), 3 Bedrooms Same Level
- Flooring: Concrete
- Windows: Insulated Windows, Low Emissivity Windows
- Attic: Floored
- Has fireplace: No
- Fireplace features: None
Interior area
- Total structure area: 1,445
- Total interior livable area: 1,445 sqft
Property
Parking
- Total spaces: 2
- Parking features: Two Car
Features
- Levels: One
- Stories: 1
- Patio & porch: Porch
- Exterior features: Rain Gutters
Lot
- Size: 8,276 sqft
- Dimensions: 60' x 140'
- Features: Sloped
Details
- Other equipment: Satellite Dish
Construction
Type & style
- Home type: SingleFamily
- Architectural style: Ranch
- Property subtype: Single Family Residence
Materials
- Brick, Metal/Vinyl Siding
- Foundation: Slab
- Roof: Shingle
Condition
- New construction: Yes
- Year built: 2025
Details
- Builder name: RCM Builders, LLC
Utilities & green energy
- Electric: Electric-Co-op
- Sewer: Public Sewer
- Water: Public
- Utilities for property: Cable Connected, Underground Utilities
Green energy
- Energy efficient items: Insulation, Ridge Vents/Caps
Community & neighborhood
Security
- Security features: Smoke Detector(s)
Location
- Region: Wynne
- Subdivision: TURNER-HENSON SUBDIVISION
HOA & financial
HOA
- Has HOA: No
Other
Other facts
- Listing terms: VA Loan,FHA,Conventional,Cash,USDA Loan
- Road surface type: Paved
Price history
| Date | Event | Price |
|---|---|---|
| 2/13/2026 | Sold | $214,000+2.9%$148/sqft |
Source: | ||
| 10/4/2025 | Contingent | $208,000$144/sqft |
Source: | ||
| 9/27/2025 | Price change | $208,000+4.3%$144/sqft |
Source: | ||
| 8/8/2025 | Listed for sale | $199,500$138/sqft |
Source: | ||
Public tax history
Tax history is unavailable.
Neighborhood: 72396
Nearby schools
GreatSchools rating
- 5/10Wynne Intermediate SchoolGrades: 3-5Distance: 0.7 mi
- 4/10Wynne Junior High SchoolGrades: 6-8Distance: 0.9 mi
- 4/10Wynne High SchoolGrades: 9-12Distance: 1 mi
Get pre-qualified for a loan
At Zillow Home Loans, we can pre-qualify you in as little as 5 minutes with no impact to your credit score.An equal housing lender. NMLS #10287.
