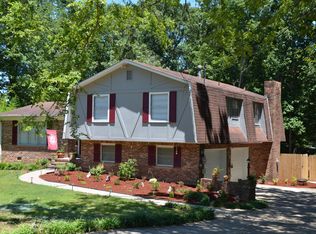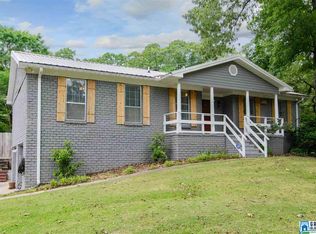Welcome to Pelham! This 4 bedroom & 2 bathroom home is situated on a large +/-0.72 acre oversized lot. Fresh paint & new flooring throughout the living, dining & bedrooms. Open foyer leads you to living room w/natural light & to formal dining. Kitchen features new oven, eat-in area & access to the back deck perfect for grilling & watching the kids play in the exemplary yard. Master bedroom features, fresh paint, vinyl plank flooring, 2 closets & full bath w/shower, & leads to 4th bedroom thats perfect for a nursery/office. Two additional bedrooms share a hall bath w/a tub/shower combo. Downstairs features a bonus den w/woodburning fireplace that is perfect for these cool fall nights. Off the den is access to a patio & backyard, as well as entrance from the 2 car garage. You will love this big this backyard complete w/covered workbench area for storing a lawn mower or 4-wheeler. Convenient & quick access to Hwy 31, 6 minutes to I-65, Publix, Aldi, Oak Mtn & more are just minutes away!
This property is off market, which means it's not currently listed for sale or rent on Zillow. This may be different from what's available on other websites or public sources.

