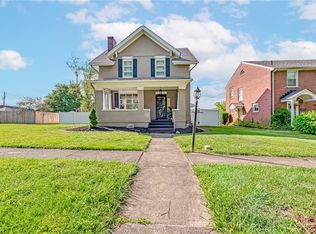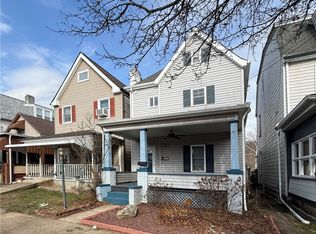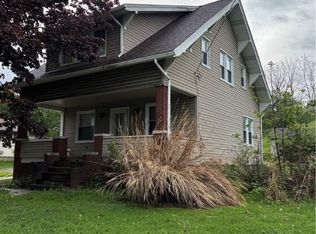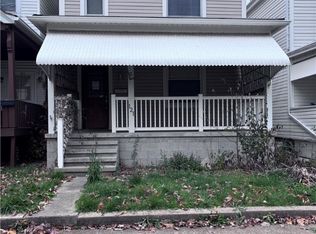Welcome to this spacious 2.5-story Victorian home, perfectly set on an extra-large level lot in a charming sidewalk community. The inviting curb appeal is highlighted by a large covered front porch with side windows for added comfort. Inside, timeless character blends with modern updates. The living room offers newer laminate floors, plaster walls, updated windows, and a decorative fireplace with a Heatolator. The dining room flows seamlessly into the kitchen, featuring white cabinetry, stone tile backsplash, and full appliance package with easy backyard access. A dual-access staircase leads upstairs to a spacious owner’s bedroom with dual closets, three additional bedrooms, and an updated full bath with tiled shower and double vanities. A versatile third floor adds a fifth bedroom or office. The basement provides laundry, storage, and bonus space. A detached two-car garage, newer concrete parking pad, RV space, fenced yard (2022), and freshly painted exterior complete this rare find!
Contingent
Price cut: $12.5K (10/13)
$137,500
1805 Moore Ave, North Apollo, PA 15673
4beds
--sqft
Est.:
Single Family Residence
Built in 1921
0.25 Acres Lot
$-- Zestimate®
$--/sqft
$-- HOA
What's special
Fenced yardDetached two-car garageUpdated windowsPlaster wallsFreshly painted exteriorLarge covered front porchStone tile backsplash
- 123 days |
- 184 |
- 13 |
Likely to sell faster than
Zillow last checked: 8 hours ago
Listing updated: November 26, 2025 at 06:05am
Listed by:
Dara Bush 724-842-2200,
HOWARD HANNA REAL ESTATE SERVICES 724-842-2200
Source: WPMLS,MLS#: 1716945 Originating MLS: West Penn Multi-List
Originating MLS: West Penn Multi-List
Facts & features
Interior
Bedrooms & bathrooms
- Bedrooms: 4
- Bathrooms: 1
- Full bathrooms: 1
Primary bedroom
- Level: Upper
- Dimensions: 12x14
Bedroom 2
- Level: Upper
- Dimensions: 09x11
Bedroom 3
- Level: Upper
- Dimensions: 11x14
Bedroom 4
- Level: Upper
- Dimensions: 11x13
Bedroom 5
- Level: Upper
- Dimensions: 11x12
Dining room
- Level: Main
- Dimensions: 10x12
Entry foyer
- Level: Main
Kitchen
- Level: Main
- Dimensions: 09x16
Laundry
- Level: Lower
Living room
- Level: Main
- Dimensions: 12x21
Heating
- Gas, Hot Water
Appliances
- Included: Some Gas Appliances, Dryer, Dishwasher, Microwave, Refrigerator, Stove, Washer
Features
- Window Treatments
- Flooring: Laminate, Other, Vinyl
- Windows: Window Treatments
- Basement: Full,Walk-Up Access
- Number of fireplaces: 1
- Fireplace features: Wood Burning
Video & virtual tour
Property
Parking
- Total spaces: 2
- Parking features: Detached, Garage
- Has garage: Yes
Features
- Levels: Three Or More
- Stories: 3
- Pool features: Pool
Lot
- Size: 0.25 Acres
- Dimensions: 75' x 145', m/l
Details
- Parcel number: 310022131
Construction
Type & style
- Home type: SingleFamily
- Architectural style: Three Story,Victorian
- Property subtype: Single Family Residence
Materials
- Aluminum Siding, Stucco
- Roof: Asphalt
Condition
- Resale
- Year built: 1921
Utilities & green energy
- Sewer: Public Sewer
- Water: Public
Community & HOA
Location
- Region: North Apollo
Financial & listing details
- Tax assessed value: $33,025
- Annual tax amount: $3,321
- Date on market: 8/18/2025
Estimated market value
Not available
Estimated sales range
Not available
$1,287/mo
Price history
Price history
| Date | Event | Price |
|---|---|---|
| 11/26/2025 | Contingent | $137,500 |
Source: | ||
| 10/13/2025 | Price change | $137,500-8.3% |
Source: | ||
| 9/11/2025 | Price change | $150,000-14.2% |
Source: | ||
| 8/18/2025 | Listed for sale | $174,900+1829.2% |
Source: | ||
| 3/19/2012 | Sold | $9,066 |
Source: Public Record Report a problem | ||
Public tax history
Public tax history
| Year | Property taxes | Tax assessment |
|---|---|---|
| 2025 | $3,321 +88% | $33,025 |
| 2024 | $1,767 -43.9% | $33,025 |
| 2023 | $3,149 -22.4% | $33,025 -22.7% |
Find assessor info on the county website
BuyAbility℠ payment
Est. payment
$851/mo
Principal & interest
$655
Property taxes
$148
Home insurance
$48
Climate risks
Neighborhood: 15673
Nearby schools
GreatSchools rating
- 4/10Apollo-Ridge Elementary SchoolGrades: PK-5Distance: 4.3 mi
- 6/10Apollo-Ridge Middle SchoolGrades: 6-8Distance: 4.4 mi
- 6/10Apollo-Ridge High SchoolGrades: 9-12Distance: 4.4 mi
Schools provided by the listing agent
- District: Apollo-Ridge
Source: WPMLS. This data may not be complete. We recommend contacting the local school district to confirm school assignments for this home.
- Loading




