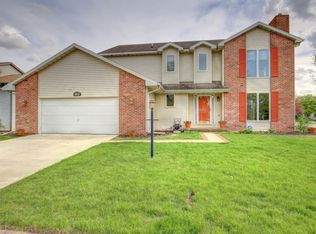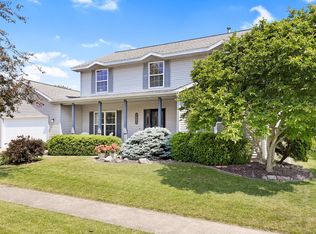Closed
$280,000
1805 Ridge Park Rd, Urbana, IL 61802
2beds
2,272sqft
Single Family Residence
Built in 1992
6,098.4 Square Feet Lot
$289,400 Zestimate®
$123/sqft
$2,461 Estimated rent
Home value
$289,400
$258,000 - $324,000
$2,461/mo
Zestimate® history
Loading...
Owner options
Explore your selling options
What's special
Welcome HOME!! This home was custom built by the owners and they have poured their love into it ever since. This Amish-Built, Contemporary Style Home is built strong and you will feel it as you are walking through as there is not a squeak or crack anywhere. As soon as you pull up you will notice the unique design, beautiful landscaping and the newer architecturally shingled roof, all providing fabulous curb appeal. As you enter, you will be welcomed by a large foyer, soaring cathedral ceilings, open concept floor plan, large Anderson windows and skylights, all that are flooding this home with natural light. This layout provides a plethora of unique opportunities, to utilize the home in many different ways, for many different types of lifestyles. Spacious rooms throughout and a huge eat-in kitchen, providing an abundance of cabinets, granite countertops, pantry, stainless steel appliances, eating bar and breakfast nook, all perfect for entertaining guests. The substantial primary bedroom suite includes two walk-in closets, double vanity sinks, soaker jacuzzi suite and walk-in shower, all for your convenience/enjoyment. In the backyard, you will note it has a very expansive deck and private back yard, adding yet another opportunity for spending time outside with friends and family. Schedule your private tour today to take advantage of this rare opportunity and don't forget your checkbook for this one! :)
Zillow last checked: 8 hours ago
Listing updated: February 23, 2025 at 12:01am
Listing courtesy of:
Eddie Mullins 217-377-2130,
RE/MAX REALTY ASSOCIATES-CHA
Bought with:
Jill Hess
RE/MAX Choice
Source: MRED as distributed by MLS GRID,MLS#: 12222215
Facts & features
Interior
Bedrooms & bathrooms
- Bedrooms: 2
- Bathrooms: 3
- Full bathrooms: 2
- 1/2 bathrooms: 1
Primary bedroom
- Features: Flooring (Carpet), Bathroom (Full)
- Level: Second
- Area: 272 Square Feet
- Dimensions: 16X17
Bedroom 2
- Features: Flooring (Carpet)
- Level: Second
- Area: 220 Square Feet
- Dimensions: 20X11
Breakfast room
- Features: Flooring (Ceramic Tile)
- Level: Main
- Area: 120 Square Feet
- Dimensions: 10X12
Den
- Features: Flooring (Ceramic Tile)
- Level: Main
- Area: 130 Square Feet
- Dimensions: 10X13
Dining room
- Features: Flooring (Ceramic Tile)
- Level: Main
- Area: 120 Square Feet
- Dimensions: 10X12
Foyer
- Features: Flooring (Ceramic Tile)
- Level: Main
- Area: 154 Square Feet
- Dimensions: 14X11
Kitchen
- Features: Kitchen (Eating Area-Table Space, Granite Counters), Flooring (Ceramic Tile)
- Level: Main
- Area: 132 Square Feet
- Dimensions: 11X12
Laundry
- Features: Flooring (Ceramic Tile)
- Level: Main
- Area: 25 Square Feet
- Dimensions: 5X5
Living room
- Features: Flooring (Carpet)
- Level: Main
- Area: 234 Square Feet
- Dimensions: 13X18
Office
- Features: Flooring (Ceramic Tile)
- Level: Main
- Area: 110 Square Feet
- Dimensions: 10X11
Walk in closet
- Features: Flooring (Carpet)
- Level: Second
- Area: 120 Square Feet
- Dimensions: 20X6
Heating
- Natural Gas, Forced Air
Cooling
- Central Air
Appliances
- Included: Range, Microwave, Dishwasher, Refrigerator, Washer, Dryer, Disposal, Stainless Steel Appliance(s)
Features
- Cathedral Ceiling(s), Walk-In Closet(s), Granite Counters, Pantry
- Windows: Skylight(s)
- Basement: Crawl Space
- Number of fireplaces: 1
- Fireplace features: Gas Log, Living Room
Interior area
- Total structure area: 2,272
- Total interior livable area: 2,272 sqft
- Finished area below ground: 0
Property
Parking
- Total spaces: 2
- Parking features: Concrete, On Site, Garage Owned, Attached, Garage
- Attached garage spaces: 2
Accessibility
- Accessibility features: No Disability Access
Features
- Stories: 1
- Patio & porch: Deck
Lot
- Size: 6,098 sqft
- Dimensions: 65X96
Details
- Parcel number: 932128279002
- Special conditions: None
- Other equipment: TV-Cable
Construction
Type & style
- Home type: SingleFamily
- Property subtype: Single Family Residence
Materials
- Vinyl Siding, Stone
Condition
- New construction: No
- Year built: 1992
Utilities & green energy
- Electric: 200+ Amp Service
- Sewer: Public Sewer
- Water: Public
Community & neighborhood
Security
- Security features: Carbon Monoxide Detector(s)
Community
- Community features: Curbs, Sidewalks
Location
- Region: Urbana
- Subdivision: South Ridge
Other
Other facts
- Listing terms: Conventional
- Ownership: Fee Simple
Price history
| Date | Event | Price |
|---|---|---|
| 2/19/2025 | Sold | $280,000+0%$123/sqft |
Source: | ||
| 12/17/2024 | Contingent | $279,900$123/sqft |
Source: | ||
| 12/13/2024 | Listed for sale | $279,900$123/sqft |
Source: | ||
Public tax history
| Year | Property taxes | Tax assessment |
|---|---|---|
| 2024 | $8,059 +7.1% | $84,040 +9.6% |
| 2023 | $7,528 +7.5% | $76,680 +8.6% |
| 2022 | $7,003 +8.3% | $70,610 +7.3% |
Find assessor info on the county website
Neighborhood: 61802
Nearby schools
GreatSchools rating
- 1/10Thomas Paine Elementary SchoolGrades: K-5Distance: 1.3 mi
- 1/10Urbana Middle SchoolGrades: 6-8Distance: 2.1 mi
- 3/10Urbana High SchoolGrades: 9-12Distance: 2.1 mi
Schools provided by the listing agent
- Elementary: Thomas Paine Elementary School
- Middle: Urbana Middle School
- High: Urbana High School
- District: 116
Source: MRED as distributed by MLS GRID. This data may not be complete. We recommend contacting the local school district to confirm school assignments for this home.
Get pre-qualified for a loan
At Zillow Home Loans, we can pre-qualify you in as little as 5 minutes with no impact to your credit score.An equal housing lender. NMLS #10287.


