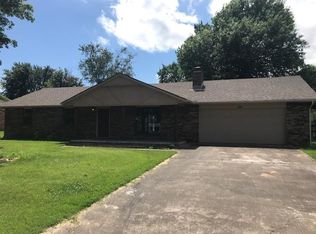Sold for $424,900
$424,900
1805 Ridgecrest St, Springdale, AR 72762
4beds
2,350sqft
Single Family Residence
Built in 1987
10,018.8 Square Feet Lot
$442,000 Zestimate®
$181/sqft
$2,346 Estimated rent
Home value
$442,000
$398,000 - $491,000
$2,346/mo
Zestimate® history
Loading...
Owner options
Explore your selling options
What's special
Beautiful home that has been completely remodeled and well maintained. New Quartz, cabinet doors, hardware and backsplash in kitchen 10/24. 4 bedrooms, 3 full baths. Large rooms, built in custom closets throughout home. Extra office or craft room. Huge walk-in pantry with bar/beverage area including newer ice machine and water station. This home is ready to move into! All finishes are high end and the custom details will make you feel like you are living in a luxury multimillion dollar home! All new windows, newer water heater, newer roof, tons of storage. Big backyard with privacy fencing and extended cement pad - could be used for parking cars, RV, Camper or build a shop! Great Springdale location, close to everything in NWA. In a highly desired neighborhood with much privacy. *Please see attached list of items updated and completed in home.
Zillow last checked: 8 hours ago
Listing updated: November 21, 2024 at 10:18am
Listed by:
Angela Williams 479-365-7089,
WMS Real Estate Company
Bought with:
Vickie Briolat, PB00056325
TopNotch Real Estate Company
Source: ArkansasOne MLS,MLS#: 1289633 Originating MLS: Northwest Arkansas Board of REALTORS MLS
Originating MLS: Northwest Arkansas Board of REALTORS MLS
Facts & features
Interior
Bedrooms & bathrooms
- Bedrooms: 4
- Bathrooms: 3
- Full bathrooms: 3
Primary bedroom
- Level: Main
- Dimensions: 15.5 x 21,11
Bedroom
- Level: Main
- Dimensions: 12.6 x 15.1
Bedroom
- Level: Main
- Dimensions: 12 x 11
Bedroom
- Level: Main
- Dimensions: 12 x11
Primary bathroom
- Level: Main
- Dimensions: 9.8 x 7.11
Bathroom
- Level: Main
- Dimensions: 10.9 x 9.8
Bathroom
- Level: Main
- Dimensions: 5.3 x 5.11
Eat in kitchen
- Level: Main
- Dimensions: 22' x 11'
Living room
- Level: Main
- Dimensions: 16.10 x 25.5
Other
- Level: Main
- Dimensions: 9.5 x 7.2
Storage room
- Level: Main
- Dimensions: 4 x 4
Utility room
- Level: Main
- Dimensions: 8.6 x 7.1
Heating
- Central, Gas
Cooling
- Central Air, Electric
Appliances
- Included: Built-In Range, Built-In Oven, Dishwasher, Exhaust Fan, Electric Range, Disposal, Gas Water Heater, Ice Maker
- Laundry: Washer Hookup, Dryer Hookup
Features
- Attic, Wet Bar, Built-in Features, Cathedral Ceiling(s), Pantry, Quartz Counters, Window Treatments, Storage
- Flooring: Carpet, Ceramic Tile
- Windows: Double Pane Windows, Blinds
- Has basement: No
- Number of fireplaces: 1
- Fireplace features: Wood Burning
Interior area
- Total structure area: 2,350
- Total interior livable area: 2,350 sqft
Property
Parking
- Total spaces: 2
- Parking features: Attached, Garage, Garage Door Opener, RV Access/Parking, Workshop in Garage
- Has attached garage: Yes
- Covered spaces: 2
Features
- Levels: One
- Stories: 1
- Patio & porch: Covered, Patio
- Exterior features: Concrete Driveway
- Pool features: None
- Fencing: Back Yard,Partial
- Waterfront features: None
Lot
- Size: 10,018 sqft
- Features: Central Business District, Cleared, Level, Open Lot, Subdivision
Details
- Additional structures: None
- Parcel number: 81526309000
Construction
Type & style
- Home type: SingleFamily
- Architectural style: Traditional
- Property subtype: Single Family Residence
Materials
- Brick
- Foundation: Slab
- Roof: Asphalt,Shingle
Condition
- New construction: No
- Year built: 1987
Utilities & green energy
- Sewer: Public Sewer
- Water: Public
- Utilities for property: Cable Available, Electricity Available, Natural Gas Available, Sewer Available, Water Available
Community & neighborhood
Security
- Security features: Smoke Detector(s)
Community
- Community features: Curbs, Near Fire Station, Near Hospital, Near Schools, Shopping, Sidewalks
Location
- Region: Springdale
- Subdivision: W Walker S/D Phase Iii
Other
Other facts
- Road surface type: Paved
Price history
| Date | Event | Price |
|---|---|---|
| 11/18/2024 | Sold | $424,900$181/sqft |
Source: | ||
| 10/17/2024 | Listed for sale | $424,900+18%$181/sqft |
Source: | ||
| 10/4/2024 | Sold | $360,000-17.2%$153/sqft |
Source: | ||
| 8/30/2024 | Price change | $435,000-5.4%$185/sqft |
Source: | ||
| 8/2/2024 | Listed for sale | $459,900+105.1%$196/sqft |
Source: | ||
Public tax history
| Year | Property taxes | Tax assessment |
|---|---|---|
| 2024 | $1,763 +1.6% | $43,770 +4.8% |
| 2023 | $1,735 +0.8% | $41,780 +5% |
| 2022 | $1,722 | $39,790 |
Find assessor info on the county website
Neighborhood: 72762
Nearby schools
GreatSchools rating
- 7/10Walker Elementary SchoolGrades: PK-5Distance: 0.2 mi
- 5/10Southwest Junior High SchoolGrades: 8-9Distance: 1 mi
- 6/10Har-Ber High SchoolGrades: 9-12Distance: 2.6 mi
Schools provided by the listing agent
- District: Springdale
Source: ArkansasOne MLS. This data may not be complete. We recommend contacting the local school district to confirm school assignments for this home.

Get pre-qualified for a loan
At Zillow Home Loans, we can pre-qualify you in as little as 5 minutes with no impact to your credit score.An equal housing lender. NMLS #10287.
