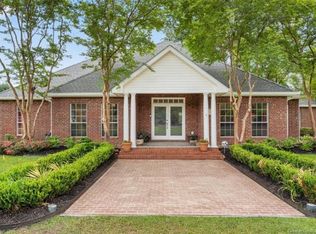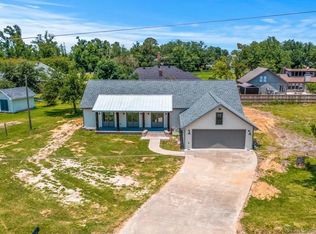Sold
Price Unknown
1805 Riverside Dr, Lake Charles, LA 70601
4beds
1,976sqft
Single Family Residence, Residential
Built in 1950
0.25 Acres Lot
$-- Zestimate®
$--/sqft
$1,844 Estimated rent
Home value
Not available
Estimated sales range
Not available
$1,844/mo
Zestimate® history
Loading...
Owner options
Explore your selling options
What's special
72 hour right of first refusal contingency contract. Continue to show, and bring all offers! Must see this fully remodeled home near Shell Beach Drive. Home features freshly installed and freshly painted hardie siding, amazing natural light throughout the home, custom cabinets throughout, quartz countertops, recessed lighting, freshly painted interior, beautifully refinished hardwood flooring in downstairs areas. The kitchen features a farmhouse kitchen sink with front apron, soft close hinges and drawer slides, stainless steel appliances, beautiful brushed gold faucets, and a walk-in pantry. Hand scraped vinyl plank flooring in the upstairs area. Upstairs master suite with a huge walk-in master closet. Master closet features custom built-ins with drawers and shelving for all of your storage needs. Bathrooms feature a uniquely tiled flooring, soaker tubs, and custom tiled shower surround. All interior doors were replaced during remodel and offer a clean 2 panel door design with high end lever style door knobs. Large concrete back patio measuring 21' x 12', which is great for entertaining. The property also offers a detached storage shed measuring 15' x 10'. Property is located in flood zone "X", therefore flood insurance is not required by most lenders. All measurements are m/l.
Zillow last checked: 8 hours ago
Listing updated: November 26, 2025 at 12:46pm
Listed by:
Marcus S Young 337-274-1615,
Executive Properties, LLC
Bought with:
Amanda M Cox, 995684922
Compass-LC
Source: SWLAR,MLS#: SWL25002058
Facts & features
Interior
Bedrooms & bathrooms
- Bedrooms: 4
- Bathrooms: 2
- Full bathrooms: 2
- Main level bathrooms: 1
- Main level bedrooms: 1
Bedroom
- Description: Room
- Level: Upper
- Area: 156 Square Feet
- Dimensions: 12.75 x 12
Bedroom
- Description: Room
- Level: Lower
- Area: 156 Square Feet
- Dimensions: 12.75 x 12
Bedroom
- Description: Room
- Level: Lower
- Area: 169 Square Feet
- Dimensions: 12.75 x 12.75
Primary bathroom
- Description: Room
- Level: Upper
- Area: 195 Square Feet
- Dimensions: 15 x 13.33
Primary bathroom
- Description: Room
- Level: Upper
- Area: 90 Square Feet
- Dimensions: 9.5 x 8.5
Bathroom
- Description: Room
- Level: Lower
- Area: 45 Square Feet
- Dimensions: 8.5 x 5
Dining room
- Description: Room
- Level: Lower
- Area: 143 Square Feet
- Dimensions: 13.2 x 11
Kitchen
- Description: Room
- Level: Lower
- Area: 143 Square Feet
- Dimensions: 13.2 x 11
Laundry
- Description: Room
- Level: Lower
- Area: 96 Square Feet
- Dimensions: 12 x 8
Living room
- Description: Room
- Level: Lower
- Area: 340 Square Feet
- Dimensions: 20.25 x 16.75
Walk in closet
- Description: Room
- Level: Upper
- Area: 192 Square Feet
- Dimensions: 16.33 x 11.5
Heating
- Central, Natural Gas
Cooling
- Central Air, Electric
Appliances
- Included: Dishwasher, Gas Range, Range/Oven, Refrigerator, Vented Exhaust Fan, Water Heater, Water Line to Refrigerator
- Laundry: Electric Dryer Hookup, Washer Hookup
Features
- Bathtub, Granite Counters, Kitchen Island, Kitchen Open to Family Room, Open Floorplan, Pantry, Remodeled Kitchen, Shower in Tub, Breakfast Counter / Bar, Eating Area In Dining Room
- Has basement: No
- Attic: Pull Down Stairs
- Has fireplace: No
- Fireplace features: None
- Common walls with other units/homes: No Common Walls
Interior area
- Total structure area: 2,331
- Total interior livable area: 1,976 sqft
Property
Parking
- Parking features: Driveway
- Has uncovered spaces: Yes
Features
- Levels: Two
- Stories: 2
- Patio & porch: Concrete, Front Porch, Rear Porch, Wood, Patio
- Spa features: None
- Fencing: Chain Link,Wood,Fenced
Lot
- Size: 0.25 Acres
- Dimensions: 56 x 150.4 x 90 x 160
- Features: Lawn, Irregular Lot, Yard
Details
- Additional structures: Shed(s)
- Parcel number: 00449466
- Special conditions: Standard
Construction
Type & style
- Home type: SingleFamily
- Architectural style: Craftsman
- Property subtype: Single Family Residence, Residential
Materials
- Drywall Walls, HardiPlank Type
- Foundation: Raised
- Roof: Asphalt,Shingle
Condition
- Updated/Remodeled
- New construction: No
- Year built: 1950
- Major remodel year: 2021
Utilities & green energy
- Electric: 220 Volts
- Sewer: Public Sewer
- Water: Public
- Utilities for property: Cable Available, Electricity Connected, Natural Gas Connected, Sewer Connected, Water Connected
Community & neighborhood
Community
- Community features: Biking
Location
- Region: Lake Charles
- Subdivision: Riverside
Other
Other facts
- Road surface type: Maintained, Paved
Price history
| Date | Event | Price |
|---|---|---|
| 11/26/2025 | Sold | -- |
Source: SWLAR #SWL25002058 Report a problem | ||
| 8/19/2025 | Listing removed | $2,395$1/sqft |
Source: Zillow Rentals Report a problem | ||
| 8/18/2025 | Contingent | $275,000$139/sqft |
Source: SWLAR #SWL25002058 Report a problem | ||
| 7/26/2025 | Price change | $275,000-3.5%$139/sqft |
Source: SWLAR #SWL25002058 Report a problem | ||
| 7/9/2025 | Price change | $2,395-4%$1/sqft |
Source: Zillow Rentals Report a problem | ||
Public tax history
| Year | Property taxes | Tax assessment |
|---|---|---|
| 2024 | $1,239 -1.1% | $12,920 |
| 2023 | $1,252 +0.3% | $12,920 |
| 2022 | $1,249 -2.1% | $12,920 |
Find assessor info on the county website
Neighborhood: 70601
Nearby schools
GreatSchools rating
- 6/10Barbe Elementary SchoolGrades: PK-5Distance: 2.8 mi
- 6/10S. J. Welsh Middle SchoolGrades: 6-8Distance: 2.6 mi
- 2/10Washington/Marion Magnet High SchoolGrades: 9-12Distance: 4.9 mi
Schools provided by the listing agent
- Elementary: Barbe
- Middle: SJWelsh
- High: Washington-Marion
Source: SWLAR. This data may not be complete. We recommend contacting the local school district to confirm school assignments for this home.

