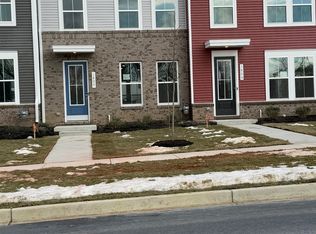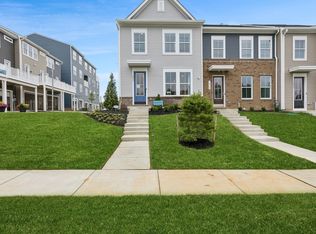Sold for $422,000
$422,000
1805 Shookstown Rd, Frederick, MD 21702
3beds
1,600sqft
Townhouse
Built in 2024
-- sqft lot
$-- Zestimate®
$264/sqft
$2,746 Estimated rent
Home value
Not available
Estimated sales range
Not available
$2,746/mo
Zestimate® history
Loading...
Owner options
Explore your selling options
What's special
The Towns at Gambrill Glenn is a stunning community of 110 new townhomes for sale in the city of Frederick, Maryland. Homeowners can enjoy shopping, dining, and entertainment options all close to their new home. Live nearby commuting routes, I-70, I-270 and Rt 15. Each home is offered in one of our new interior design Looks: Loft, Farmhouse, Classic or Elements for on-trend style in your new home. Offered By: K. Hovnanian at Gambrill Glenn, LLC The Long Beach offers:
Stylized in our designer curated Farmhouse Look.
Stunning kitchen featuring Brellin White cabinets & floating shelves.
Sprawling island with Quartz Soapstone Mist countertops & pendant lighting.
Delightful dining area & great room with lots of natural light for rest & relaxation.
Beautiful primary suite with spacious walk-in closet for storage.
Luxurious primary bath featuring freestanding vanity & matte black hardware.
Zillow last checked: October 28, 2024 at 10:05am
Listing updated: October 28, 2024 at 10:05am
Source: K. Hovnanian Companies, LLC
Facts & features
Interior
Bedrooms & bathrooms
- Bedrooms: 3
- Bathrooms: 3
- Full bathrooms: 2
- 1/2 bathrooms: 1
Interior area
- Total interior livable area: 1,600 sqft
Property
Parking
- Parking features: Attached, Detached
- Has attached garage: Yes
Features
- Levels: 3.0
- Stories: 3
Details
- Parcel number: 02606468
Construction
Type & style
- Home type: Townhouse
- Property subtype: Townhouse
Condition
- New Construction,Under Construction
- New construction: Yes
- Year built: 2024
Details
- Builder name: K Hovnanian Homes
Community & neighborhood
Location
- Region: Frederick
- Subdivision: The Towns at Gambrill Glenn
Price history
| Date | Event | Price |
|---|---|---|
| 11/27/2025 | Listing removed | $409,000$256/sqft |
Source: | ||
| 11/5/2025 | Listed for sale | $409,000$256/sqft |
Source: | ||
| 10/15/2025 | Contingent | $409,000$256/sqft |
Source: | ||
| 9/11/2025 | Listed for sale | $409,000$256/sqft |
Source: | ||
| 9/8/2025 | Contingent | $409,000$256/sqft |
Source: | ||
Public tax history
| Year | Property taxes | Tax assessment |
|---|---|---|
| 2025 | $5,833 -82.6% | $314,700 +293.4% |
| 2024 | $33,600 | $80,000 |
Find assessor info on the county website
Neighborhood: 21702
Nearby schools
GreatSchools rating
- 4/10Waverley Elementary SchoolGrades: PK-5Distance: 0.2 mi
- 5/10Crestwood Middle SchoolGrades: 6-8Distance: 3.3 mi
- 5/10Gov. Thomas Johnson High SchoolGrades: 9-12Distance: 2.9 mi
Get pre-qualified for a loan
At Zillow Home Loans, we can pre-qualify you in as little as 5 minutes with no impact to your credit score.An equal housing lender. NMLS #10287.

