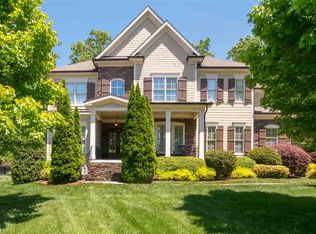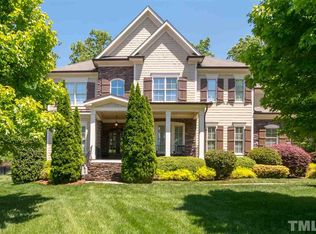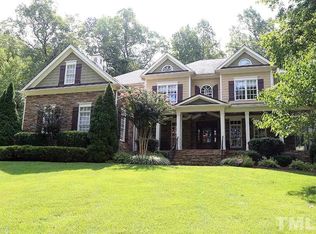Secluded and off the beaten path but still convenient to shopping. You will love this gorgeous, luxury home. Drive up the winding driveway to your private oasis. The peaceful backyard and natural lighting will make you feel at home, and dinnertime will be an cinch in this gourmet kitchen. Sit outside on the screened in porch and watch the wildlife, read a book and relax. Take a bath in a soaking Jacuzzi tub, and then catch a movie in the media room. It is all here, waiting for you. Welcome home!
This property is off market, which means it's not currently listed for sale or rent on Zillow. This may be different from what's available on other websites or public sources.


